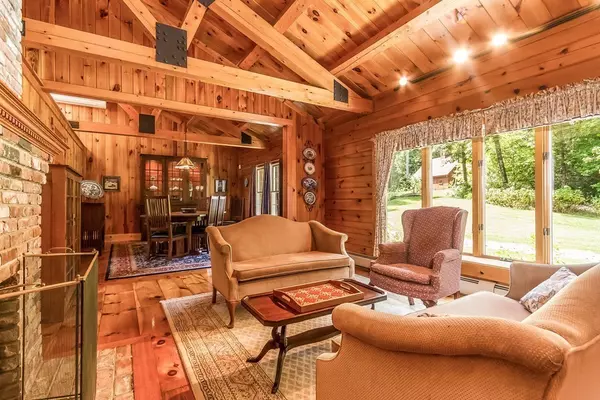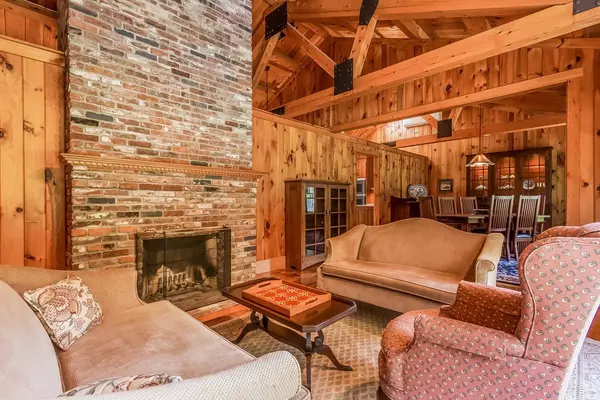$750,000
$775,000
3.2%For more information regarding the value of a property, please contact us for a free consultation.
4 Beds
3 Baths
3,700 SqFt
SOLD DATE : 11/14/2018
Key Details
Sold Price $750,000
Property Type Single Family Home
Sub Type Single Family Residence
Listing Status Sold
Purchase Type For Sale
Square Footage 3,700 sqft
Price per Sqft $202
MLS Listing ID 72398120
Sold Date 11/14/18
Style Log
Bedrooms 4
Full Baths 3
HOA Y/N false
Year Built 1984
Annual Tax Amount $8,422
Tax Year 2018
Lot Size 2.240 Acres
Acres 2.24
Property Sub-Type Single Family Residence
Property Description
Stunning one-of-a kind home on a private lot. Set far back off a scenic country road perfect for nature lovers w/30 acres of cons land abutting hundreds of additional acres w/trails across the street. All 3 full baths & kitchen have been beautifully renovated. Great floor plan offering open concept kitchen, din, liv, & fam. Kitchen boasts custom cabinets, quartz tops, Subzero fridge, double wall ovens, 2 dishwashers, prep-island w/sink & micro, & peninsula bar. All 3 first floor beds are generously sized. 2 full baths available on main level. Extraordinary master suite complete w/dressing room, walk-in closet, cathedral ceilings ,full bath with double-vanity sink, tiled shower & Kohler bubble tub. Tastefully finished media room. Plenty of additional unfinished basement offers future expansion potential. 15X27 screened-in porch leads out to gunite pool & pool house. Gorgeous 24X36 Frye Barn w/loft and radiant heating in back room. Extensive list of updates available upon request.
Location
State MA
County Middlesex
Zoning RA
Direction Route 40 to Old Dunstable Rd
Rooms
Family Room Cathedral Ceiling(s), Flooring - Hardwood, French Doors, Exterior Access, Open Floorplan
Basement Full, Finished, Concrete
Primary Bedroom Level Second
Dining Room Skylight, Cathedral Ceiling(s), Ceiling Fan(s), Flooring - Wood, Open Floorplan
Kitchen Cathedral Ceiling(s), Flooring - Hardwood, Countertops - Stone/Granite/Solid, Kitchen Island, Breakfast Bar / Nook, Cabinets - Upgraded, Open Floorplan, Remodeled, Second Dishwasher, Stainless Steel Appliances, Peninsula
Interior
Interior Features Closet, Office, Media Room, Bonus Room
Heating Baseboard, Oil
Cooling Heat Pump
Flooring Wood, Tile, Carpet, Hardwood, Flooring - Wood, Flooring - Wall to Wall Carpet, Flooring - Stone/Ceramic Tile
Fireplaces Number 2
Fireplaces Type Family Room, Living Room
Appliance Oven, Dishwasher, Microwave, Countertop Range, Refrigerator, Oil Water Heater, Plumbed For Ice Maker, Utility Connections for Electric Range, Utility Connections for Electric Dryer
Laundry Flooring - Stone/Ceramic Tile, First Floor, Washer Hookup
Exterior
Exterior Feature Professional Landscaping, Sprinkler System
Garage Spaces 2.0
Pool In Ground
Community Features Public Transportation, Shopping, Pool, Tennis Court(s), Park, Walk/Jog Trails, Golf, Medical Facility, Laundromat, Bike Path, Conservation Area, Highway Access, House of Worship, Private School, Public School, T-Station
Utilities Available for Electric Range, for Electric Dryer, Washer Hookup, Icemaker Connection
Roof Type Shingle
Total Parking Spaces 12
Garage Yes
Private Pool true
Building
Lot Description Cleared, Level
Foundation Concrete Perimeter
Sewer Private Sewer
Water Private
Architectural Style Log
Schools
Elementary Schools Swallow Union
Middle Schools Gdrms
High Schools Gdrhs
Others
Senior Community false
Read Less Info
Want to know what your home might be worth? Contact us for a FREE valuation!

Our team is ready to help you sell your home for the highest possible price ASAP
Bought with Daniel Heroy • Cook & Cook Real Estate Group
GET MORE INFORMATION
Broker | License ID: 068128
steven@whitehillestatesandhomes.com
48 Maple Manor Rd, Center Conway , New Hampshire, 03813, USA






