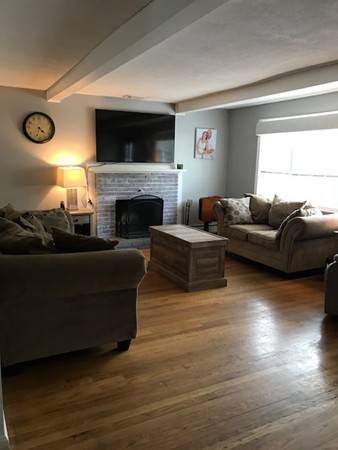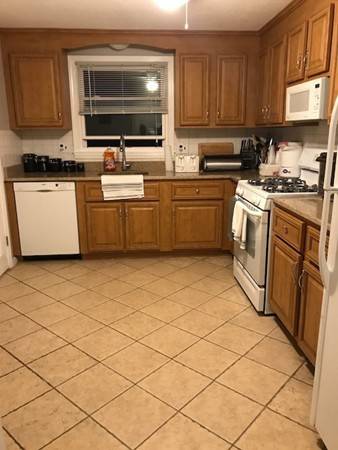$420,000
$415,000
1.2%For more information regarding the value of a property, please contact us for a free consultation.
3 Beds
1 Bath
1,328 SqFt
SOLD DATE : 10/29/2018
Key Details
Sold Price $420,000
Property Type Single Family Home
Sub Type Single Family Residence
Listing Status Sold
Purchase Type For Sale
Square Footage 1,328 sqft
Price per Sqft $316
Subdivision Witchcraft Heights
MLS Listing ID 72395943
Sold Date 10/29/18
Style Ranch
Bedrooms 3
Full Baths 1
HOA Y/N false
Year Built 1972
Annual Tax Amount $4,782
Tax Year 2018
Lot Size 10,890 Sqft
Acres 0.25
Property Sub-Type Single Family Residence
Property Description
Don't Miss out on this one!!!! Large family room, Home office and Beautiful Fenced in back yard with above ground pool and deck are just some of the things this house has to Offer. All Situated towards the end of a Culdesac in Desirable Witchcraft Heights neighborhood. There is Central Air and Hardwood Floors on the main level of this well maintained Raised Ranch along with a fireplace Living Room, Kitchen and dining room, 3 bedrooms, and a full bath. Newly renovated lower level consists of a large family room, Office, laundry room, Storage and garage access. New windows 2014, Driveway paving 2014, Roof 2011. Laundry hookup on the lower level. First Open House Sunday 9/16 11:30-1. Hope to see you there.
Location
State MA
County Essex
Area Gallows Hill
Zoning R1
Direction use GPS
Rooms
Family Room Wood / Coal / Pellet Stove, Flooring - Laminate, Cable Hookup, Storage
Basement Full, Finished, Interior Entry
Primary Bedroom Level First
Dining Room Flooring - Hardwood
Kitchen Flooring - Hardwood, Balcony / Deck
Interior
Heating Baseboard, Electric Baseboard, Natural Gas
Cooling Central Air
Flooring Tile, Vinyl, Hardwood
Fireplaces Number 1
Fireplaces Type Living Room
Appliance Range, Dishwasher, Disposal, Refrigerator, Gas Water Heater, Utility Connections for Gas Range, Utility Connections for Electric Dryer
Laundry Electric Dryer Hookup, Washer Hookup, In Basement
Exterior
Garage Spaces 1.0
Community Features Public Transportation, Park, Golf, Medical Facility, Public School, Sidewalks
Utilities Available for Gas Range, for Electric Dryer, Washer Hookup
Roof Type Shingle
Total Parking Spaces 3
Garage Yes
Building
Lot Description Cul-De-Sac, Level
Foundation Concrete Perimeter
Sewer Public Sewer
Water Public
Architectural Style Ranch
Schools
Elementary Schools Witchcraft
Middle Schools Choice
High Schools Salem
Others
Senior Community false
Acceptable Financing Seller W/Participate
Listing Terms Seller W/Participate
Read Less Info
Want to know what your home might be worth? Contact us for a FREE valuation!

Our team is ready to help you sell your home for the highest possible price ASAP
Bought with Suad Kantarevic • AdoEma Realty, LLC
GET MORE INFORMATION
Broker | License ID: 068128
steven@whitehillestatesandhomes.com
48 Maple Manor Rd, Center Conway , New Hampshire, 03813, USA






