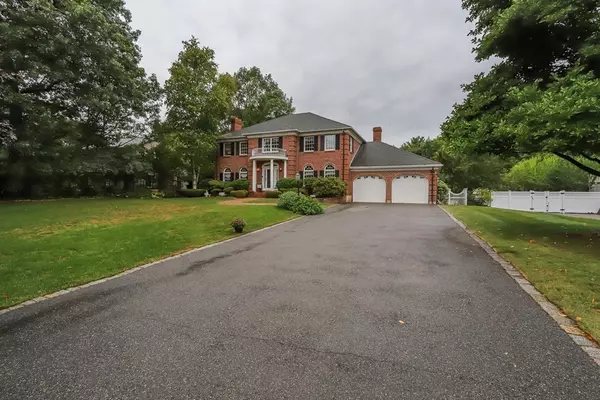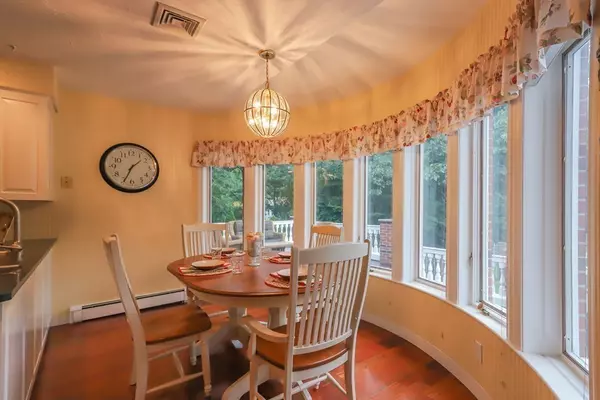$829,900
$829,900
For more information regarding the value of a property, please contact us for a free consultation.
4 Beds
3.5 Baths
4,508 SqFt
SOLD DATE : 11/15/2018
Key Details
Sold Price $829,900
Property Type Single Family Home
Sub Type Single Family Residence
Listing Status Sold
Purchase Type For Sale
Square Footage 4,508 sqft
Price per Sqft $184
MLS Listing ID 72394586
Sold Date 11/15/18
Style Colonial
Bedrooms 4
Full Baths 3
Half Baths 1
HOA Y/N false
Year Built 1988
Annual Tax Amount $10,090
Tax Year 2018
Lot Size 0.460 Acres
Acres 0.46
Property Sub-Type Single Family Residence
Property Description
Come home to this Grand Brick Colonial in sought after Danvers neighborhood. Some inside features include Custom Molding,Brazilian Cherry hardwood floors, large open concept Granite Kitchen with propane gas stove,sunken Family Room with wood burning FP, Formal Living Room with gas FP,the list goes on.. Outside features an irrigation system, Redwood deck that spans the entire back side of the house overlooking a spectacular yard with an in-ground pool. Perfect for summer cookouts. If you like entertaining,this is the house for you! Don't miss it!
Location
State MA
County Essex
Zoning R3
Direction Wenham St to Morgan Dr to Wildwood or Wenham St to Wildwood
Rooms
Family Room Bathroom - Half, Flooring - Wall to Wall Carpet, French Doors, Cable Hookup, Deck - Exterior, Exterior Access, Sunken
Basement Full, Partially Finished, Sump Pump
Primary Bedroom Level Second
Dining Room Flooring - Hardwood, Chair Rail
Kitchen Dining Area, Countertops - Stone/Granite/Solid, Cabinets - Upgraded, Open Floorplan
Interior
Interior Features Cathedral Ceiling(s), Bathroom - 3/4, Closet - Cedar, Entrance Foyer, Sitting Room, Great Room, Central Vacuum, Sauna/Steam/Hot Tub
Heating Baseboard, Oil
Cooling Central Air
Flooring Wood, Tile, Carpet, Flooring - Hardwood, Flooring - Wall to Wall Carpet, Flooring - Stone/Ceramic Tile
Fireplaces Number 2
Fireplaces Type Family Room, Living Room
Appliance Range, Dishwasher, Disposal, Microwave, Refrigerator, Freezer, Washer, Dryer, Oil Water Heater, Utility Connections for Gas Range, Utility Connections for Electric Dryer
Laundry Flooring - Stone/Ceramic Tile, Main Level, Electric Dryer Hookup, Washer Hookup, First Floor
Exterior
Garage Spaces 2.0
Fence Fenced/Enclosed
Community Features Walk/Jog Trails, Medical Facility, Laundromat, Bike Path, House of Worship, Private School, Public School
Utilities Available for Gas Range, for Electric Dryer, Washer Hookup
Total Parking Spaces 6
Garage Yes
Building
Lot Description Wooded
Foundation Concrete Perimeter
Sewer Public Sewer
Water Public
Architectural Style Colonial
Schools
Elementary Schools Thorpe
Middle Schools Holten Richmond
High Schools Danvers
Others
Acceptable Financing Contract
Listing Terms Contract
Read Less Info
Want to know what your home might be worth? Contact us for a FREE valuation!

Our team is ready to help you sell your home for the highest possible price ASAP
Bought with Julie Spadorcia • Century 21 North East
GET MORE INFORMATION
Broker | License ID: 068128
steven@whitehillestatesandhomes.com
48 Maple Manor Rd, Center Conway , New Hampshire, 03813, USA






