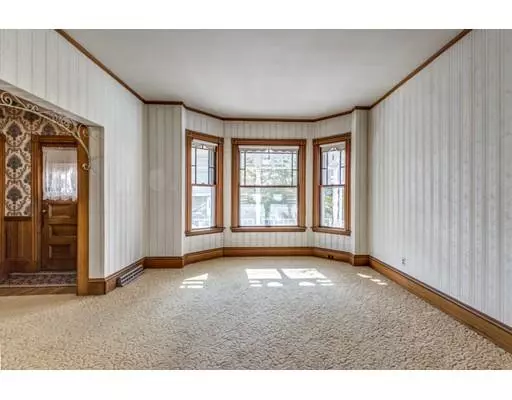$850,000
$899,900
5.5%For more information regarding the value of a property, please contact us for a free consultation.
4 Beds
2 Baths
2,205 SqFt
SOLD DATE : 03/08/2019
Key Details
Sold Price $850,000
Property Type Single Family Home
Sub Type Single Family Residence
Listing Status Sold
Purchase Type For Sale
Square Footage 2,205 sqft
Price per Sqft $385
MLS Listing ID 72387975
Sold Date 03/08/19
Style Victorian
Bedrooms 4
Full Baths 1
Half Baths 2
HOA Y/N false
Year Built 1900
Annual Tax Amount $7,509
Tax Year 2018
Lot Size 4,356 Sqft
Acres 0.1
Property Sub-Type Single Family Residence
Property Description
Walk to new Gilman Square Green line in less than 5 minutes with direct access to Boston! Brand new roof, 200 AMP Electric service and Central Air are a few of the updates. Bring your HGTV ideas! The beautiful entry hall with spectacular natural woodwork continues throughout the home. You flow into an entertainment size living room and dining room with fireplace, high ceilings, original ceiling medallions and oversized bow windows which bring in an abundance of natural light. Large eat in kitchen with oak cabinets and gas stove lead to a nice garden area. The second floor features 3 good sized bedrooms and a full bath. One of the bedrooms has an extra 9ftx8ft space which could be an office or dressing room. The third floor has 3 rooms could be an au pair suite or in law. The front bedroom is heated on third floor, there are 2 additional rooms and bath. Parking for 3 cars plus fenced in yard! Don't miss out! Open house Saturday 1/12/2019 1:00-2:00PM
Location
State MA
County Middlesex
Zoning Res
Direction Broadway or Medford to School St
Rooms
Basement Full, Partially Finished, Walk-Out Access
Primary Bedroom Level Second
Dining Room Closet/Cabinets - Custom Built, Flooring - Wall to Wall Carpet, Window(s) - Bay/Bow/Box
Kitchen Flooring - Vinyl, Window(s) - Picture, Dining Area, Gas Stove
Interior
Interior Features Dining Area, Bathroom - Half, Closet, Wainscoting, Bonus Room, Entry Hall
Heating Forced Air, Natural Gas
Cooling Central Air
Flooring Wood, Tile, Vinyl, Carpet, Flooring - Wood, Flooring - Wall to Wall Carpet
Fireplaces Number 1
Fireplaces Type Dining Room
Appliance Range, Dishwasher, Gas Water Heater, Tank Water Heater, Utility Connections for Gas Range, Utility Connections for Gas Oven, Utility Connections for Gas Dryer
Laundry Dryer Hookup - Gas, Washer Hookup
Exterior
Fence Fenced
Community Features Public Transportation, Shopping, Park, Medical Facility, Bike Path, Highway Access, T-Station, University
Utilities Available for Gas Range, for Gas Oven, for Gas Dryer, Washer Hookup
View Y/N Yes
View City
Roof Type Shingle
Total Parking Spaces 3
Garage No
Building
Lot Description Level
Foundation Brick/Mortar
Sewer Public Sewer
Water Public
Architectural Style Victorian
Others
Senior Community false
Acceptable Financing Estate Sale
Listing Terms Estate Sale
Read Less Info
Want to know what your home might be worth? Contact us for a FREE valuation!

Our team is ready to help you sell your home for the highest possible price ASAP
Bought with Margret Dagbjartsdottir • The Greene Realty Group
GET MORE INFORMATION
Broker | License ID: 068128
steven@whitehillestatesandhomes.com
48 Maple Manor Rd, Center Conway , New Hampshire, 03813, USA






