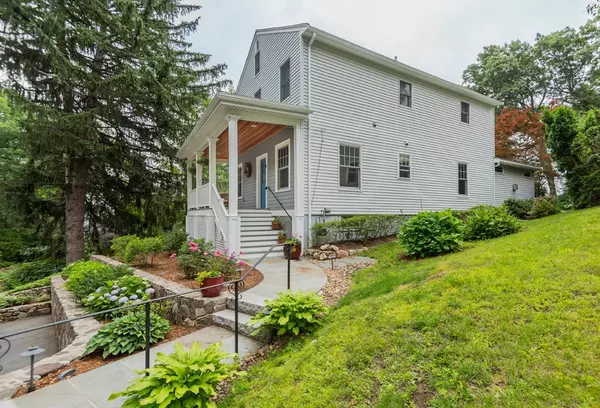$525,000
$499,900
5.0%For more information regarding the value of a property, please contact us for a free consultation.
4 Beds
2.5 Baths
2,232 SqFt
SOLD DATE : 11/16/2018
Key Details
Sold Price $525,000
Property Type Single Family Home
Sub Type Single Family Residence
Listing Status Sold
Purchase Type For Sale
Square Footage 2,232 sqft
Price per Sqft $235
MLS Listing ID 72387892
Sold Date 11/16/18
Style Colonial
Bedrooms 4
Full Baths 2
Half Baths 1
HOA Y/N false
Year Built 1914
Annual Tax Amount $6,825
Tax Year 2018
Lot Size 0.510 Acres
Acres 0.51
Property Sub-Type Single Family Residence
Property Description
CONVENIENT LOCATION, EXCELLENT CONDITION, PRIVATE SETTING! This meticulously maintained home has been thoughtfully expanded and tastefully updated and features lovely open floor plan and beautifully landscaped grounds. This light filled charmer offers updated kitchen with stainless appliances, spacious dining room with hardwood floors, stunning family room addition with cathedral ceiling, gas fireplace, custom built-ins and hardwood floors. Walk out to the private deck and enjoy the beautiful backyard which abounds with flowering perennials and mature landscaping. First floor home office/guest bedroom. Upstairs you will find spacious master suite with large walk-in closet and master bath, 2 additional corner bedrooms, full bath and laundry. Amenities include hardwood floors, charming built-ins, alarm, and new windows on first floor. Excellent commuting location. Pride of ownership evident throughout this beautiful home.
Location
State MA
County Essex
Area Shawsheen
Zoning SRA
Direction Poor Street to Magnolia to Ferndale Ave
Rooms
Family Room Cathedral Ceiling(s), Ceiling Fan(s), Closet/Cabinets - Custom Built, Flooring - Hardwood, Window(s) - Picture, Cable Hookup, Deck - Exterior, Open Floorplan, Remodeled
Basement Full, Interior Entry, Bulkhead, Concrete
Primary Bedroom Level Second
Dining Room Flooring - Hardwood, Open Floorplan, Remodeled
Kitchen Flooring - Laminate, Pantry, Breakfast Bar / Nook, Open Floorplan, Stainless Steel Appliances
Interior
Interior Features Sitting Room
Heating Baseboard, Natural Gas
Cooling Window Unit(s)
Flooring Wood, Tile, Vinyl, Carpet, Hardwood, Flooring - Wood
Fireplaces Number 1
Fireplaces Type Family Room
Appliance Range, Dishwasher, Disposal, Microwave, Refrigerator, Gas Water Heater, Tank Water Heater, Utility Connections for Electric Range, Utility Connections for Electric Oven, Utility Connections for Electric Dryer
Laundry Second Floor, Washer Hookup
Exterior
Exterior Feature Storage
Community Features Public Transportation, Shopping, Pool, Park, Golf, Medical Facility, Highway Access, Private School, Public School
Utilities Available for Electric Range, for Electric Oven, for Electric Dryer, Washer Hookup
Roof Type Shingle
Total Parking Spaces 2
Garage No
Building
Foundation Stone, Irregular
Sewer Public Sewer
Water Public
Architectural Style Colonial
Schools
Elementary Schools West Elementary
Middle Schools West
High Schools Andover
Others
Senior Community false
Read Less Info
Want to know what your home might be worth? Contact us for a FREE valuation!

Our team is ready to help you sell your home for the highest possible price ASAP
Bought with Mary O Donoghue • William Raveis R.E. & Home Services
GET MORE INFORMATION
Broker | License ID: 068128
steven@whitehillestatesandhomes.com
48 Maple Manor Rd, Center Conway , New Hampshire, 03813, USA






