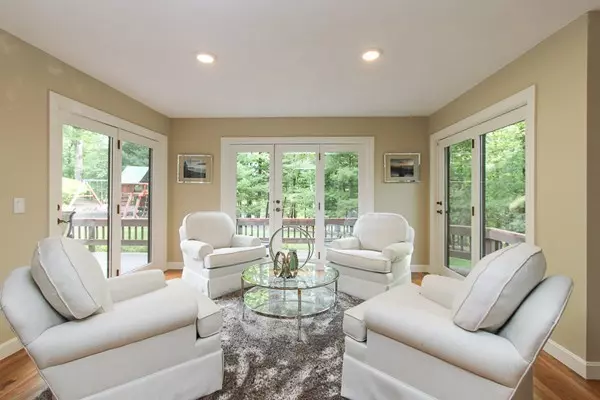$1,055,000
$1,075,000
1.9%For more information regarding the value of a property, please contact us for a free consultation.
4 Beds
3 Baths
4,278 SqFt
SOLD DATE : 11/27/2018
Key Details
Sold Price $1,055,000
Property Type Single Family Home
Sub Type Single Family Residence
Listing Status Sold
Purchase Type For Sale
Square Footage 4,278 sqft
Price per Sqft $246
MLS Listing ID 72387181
Sold Date 11/27/18
Style Colonial
Bedrooms 4
Full Baths 2
Half Baths 2
HOA Y/N false
Year Built 1987
Annual Tax Amount $12,811
Tax Year 2018
Lot Size 2.480 Acres
Acres 2.48
Property Sub-Type Single Family Residence
Property Description
Located on a beautiful Road in East Boxford. Extensively updated brick front, hip roof colonial on 2.48 acres. Land beautifully landscaped w/ deck that overlooks level backyard with a natural pond setting beyond. Balance of open and intimate space. Updated kitchen with vaulted ceiling and skylight. Highlights include cherry cabinets, granite counters, breakfast bar, stainless steel Wolf appliances and brick wall with recessed counter space. Open family room with a striking wood ceiling and fireplace. First floor, set away from the activity of the house is a private office with the 3rd fireplace, a wall of built-ins and glass French doors. Fireplaced living room and family room opens to the fabulous sun room with 3 sets of French doors that open to the deck. Exquisite master bath w/ tiled steam shower. Multiple smart home features. Updates include windows, heating system, central air conditioning, irrigation system and a whole house generator. Attached 3-car garage. Access to Route 95.
Location
State MA
County Essex
Area East Boxford
Zoning Res.
Direction Georgetown Road or Depot Road to Boren Lane
Rooms
Family Room Flooring - Hardwood, French Doors, Recessed Lighting
Basement Full
Primary Bedroom Level Second
Dining Room Flooring - Hardwood
Kitchen Skylight, Cathedral Ceiling(s), Flooring - Hardwood, Dining Area, Countertops - Stone/Granite/Solid, French Doors, Breakfast Bar / Nook, Recessed Lighting, Stainless Steel Appliances, Gas Stove
Interior
Interior Features Closet/Cabinets - Custom Built, Recessed Lighting, Bathroom - Half, Closet, Office, Sun Room, Mud Room, Foyer, Bonus Room, Bathroom, Central Vacuum, Wired for Sound
Heating Forced Air, Natural Gas, Fireplace(s)
Cooling Central Air
Flooring Tile, Carpet, Hardwood, Flooring - Hardwood, Flooring - Stone/Ceramic Tile, Flooring - Wall to Wall Carpet
Fireplaces Number 3
Fireplaces Type Family Room, Living Room
Appliance Range, Dishwasher, Refrigerator, Wine Refrigerator, Vacuum System, Gas Water Heater, Utility Connections for Gas Range, Utility Connections for Electric Oven, Utility Connections for Electric Dryer
Laundry Flooring - Stone/Ceramic Tile, Exterior Access, Second Floor, Washer Hookup
Exterior
Exterior Feature Rain Gutters, Professional Landscaping, Sprinkler System
Garage Spaces 3.0
Community Features Park, Walk/Jog Trails, Stable(s), Golf, Bike Path, Conservation Area, Highway Access, Private School, Public School
Utilities Available for Gas Range, for Electric Oven, for Electric Dryer, Washer Hookup
Waterfront Description Waterfront, Beach Front, Pond, Lake/Pond, Beach Ownership(Public)
View Y/N Yes
View Scenic View(s)
Roof Type Shingle
Total Parking Spaces 7
Garage Yes
Building
Lot Description Level
Foundation Concrete Perimeter, Irregular
Sewer Private Sewer
Water Private
Architectural Style Colonial
Schools
Middle Schools Masconomet Ms
High Schools Masconomet Hs
Others
Senior Community false
Read Less Info
Want to know what your home might be worth? Contact us for a FREE valuation!

Our team is ready to help you sell your home for the highest possible price ASAP
Bought with Erica Hadley • Century 21 North East
GET MORE INFORMATION
Broker | License ID: 068128
steven@whitehillestatesandhomes.com
48 Maple Manor Rd, Center Conway , New Hampshire, 03813, USA






