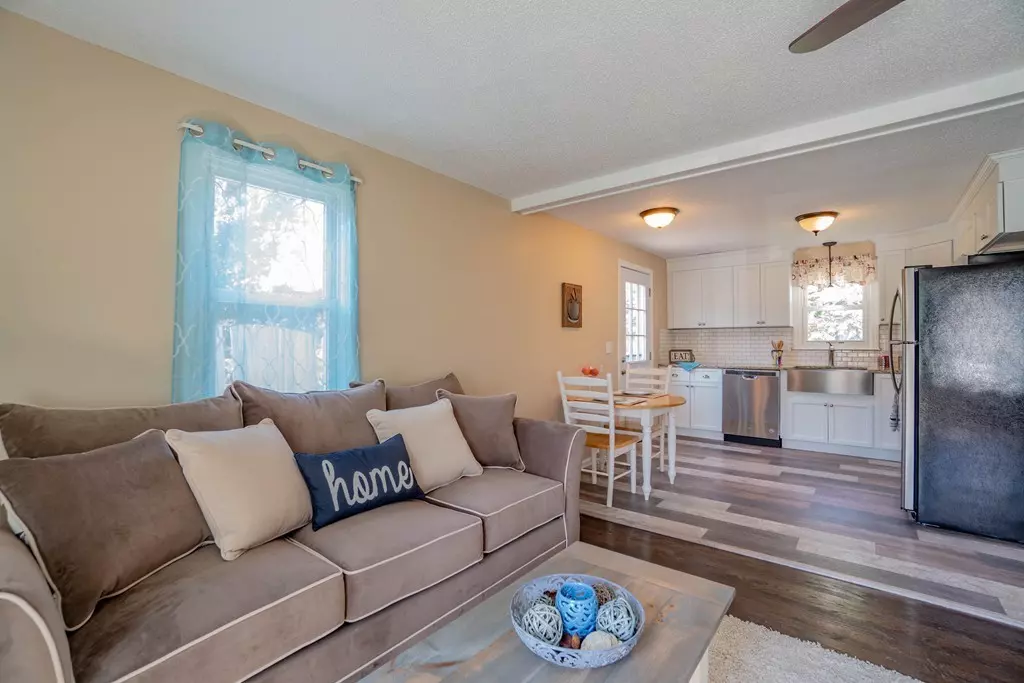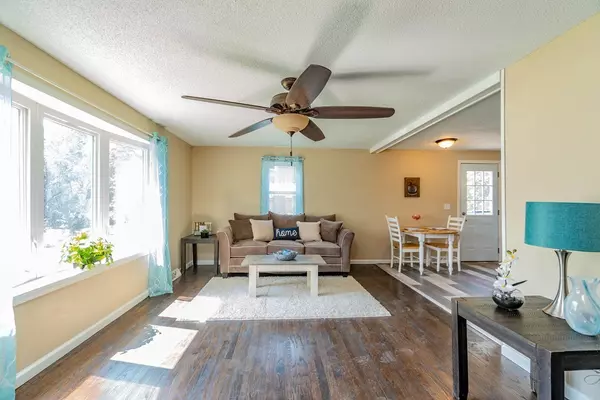$175,000
$169,413
3.3%For more information regarding the value of a property, please contact us for a free consultation.
3 Beds
1 Bath
1,410 SqFt
SOLD DATE : 10/22/2018
Key Details
Sold Price $175,000
Property Type Single Family Home
Sub Type Single Family Residence
Listing Status Sold
Purchase Type For Sale
Square Footage 1,410 sqft
Price per Sqft $124
MLS Listing ID 72386469
Sold Date 10/22/18
Style Ranch
Bedrooms 3
Full Baths 1
Year Built 1974
Annual Tax Amount $2,671
Tax Year 2018
Lot Size 0.420 Acres
Acres 0.42
Property Description
Welcome HOME!! Updated home waiting for it's new owner. In town living at it's best! Conveniently located on a cal-de-sac, to all major routes, shopping and schools. This freshly finished home offers a remodeled kitchen, bright living room and convenient first floor beds. Enjoy cooking and entertaining in the beautifully updated kitchen. The space boasts updated cabinets, granite counters and new appliances! All open and flowing to the spacious living room! Rich flooring and warm colored tile finish the spaces.The finished basement space provides even more space for the family. The large utility area is perfect for any extra storage you may need. The large rear deck over looks the lush back yard. Drink your morning coffee while you listen to the bird! This is the home you'll be in love with!
Location
State MA
County Hampden
Zoning R1
Direction bradley to keddy to leatherleaf to west hill
Rooms
Family Room Flooring - Laminate
Basement Full, Partially Finished
Primary Bedroom Level First
Kitchen Flooring - Laminate, Dining Area, Balcony / Deck, Countertops - Stone/Granite/Solid, Cabinets - Upgraded, Deck - Exterior, Exterior Access, Open Floorplan, Stainless Steel Appliances, Gas Stove
Interior
Heating Forced Air, Natural Gas
Cooling Central Air
Flooring Tile, Laminate, Hardwood
Appliance Range, Dishwasher, Microwave, Refrigerator, Utility Connections for Gas Range
Laundry In Basement
Exterior
Fence Fenced/Enclosed
Community Features Public Transportation, Park, Walk/Jog Trails, Bike Path, Conservation Area, Highway Access, Private School, Public School, University
Utilities Available for Gas Range
Roof Type Shingle
Total Parking Spaces 3
Garage No
Building
Lot Description Wooded, Gentle Sloping
Foundation Concrete Perimeter
Sewer Public Sewer
Water Public
Architectural Style Ranch
Read Less Info
Want to know what your home might be worth? Contact us for a FREE valuation!

Our team is ready to help you sell your home for the highest possible price ASAP
Bought with Jofre Brea • The Council Real Estate Group
GET MORE INFORMATION
Broker | License ID: 068128
steven@whitehillestatesandhomes.com
48 Maple Manor Rd, Center Conway , New Hampshire, 03813, USA






