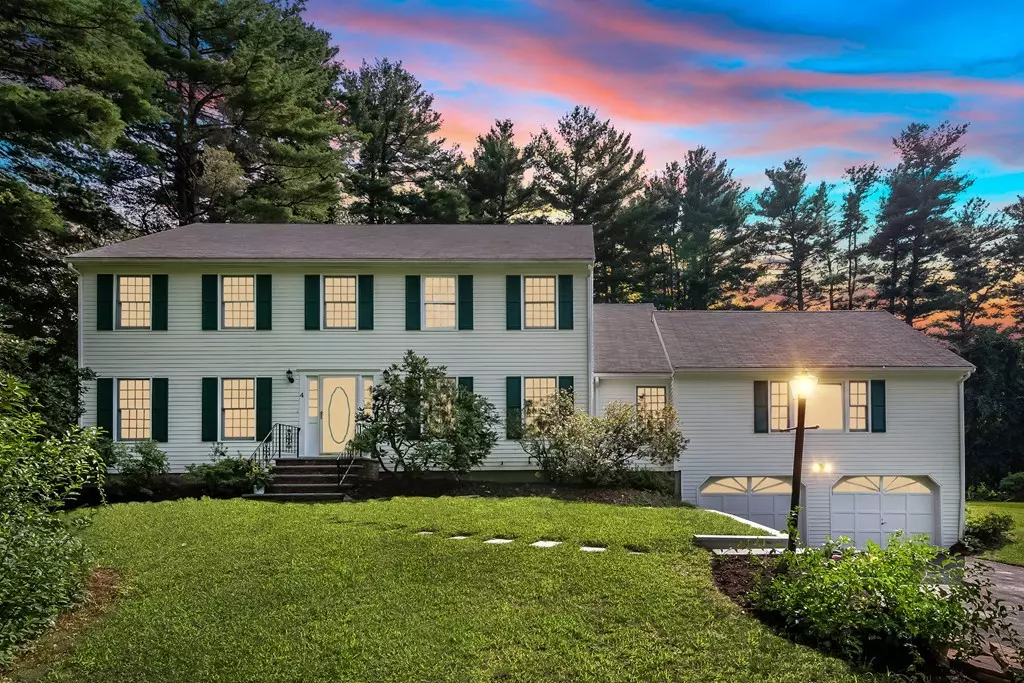$680,000
$700,000
2.9%For more information regarding the value of a property, please contact us for a free consultation.
4 Beds
2.5 Baths
3,116 SqFt
SOLD DATE : 12/31/2018
Key Details
Sold Price $680,000
Property Type Single Family Home
Sub Type Single Family Residence
Listing Status Sold
Purchase Type For Sale
Square Footage 3,116 sqft
Price per Sqft $218
MLS Listing ID 72382803
Sold Date 12/31/18
Style Colonial
Bedrooms 4
Full Baths 2
Half Baths 1
HOA Y/N false
Year Built 1987
Annual Tax Amount $11,056
Tax Year 2018
Lot Size 0.770 Acres
Acres 0.77
Property Sub-Type Single Family Residence
Property Description
Seller will offer $7500 cash back at closing if the buyer can close by the end of this year. (restrictions apply). Fantastic Colonial on a quiet cul de sac in the highly sought after High Plain/Wood Hill School District! The first floor has an eat-in kitchen with granite counters, a peninsula, and stainless appliances. There are doors to the back wood deck where you can enjoy your coffee in the morning overlooking your large private lot! Off the kitchen is the formal dining room with hardwood floors. The family room has cathedral ceilings and a fireplace, and the front to back formal living room with hardwood floors finishes off the first floor. Upstairs there is a master suite and 3 additional great sized bedrooms and an additional full bath. The basement is finished with a large playroom, a workshop, and an office or potential guest bedroom. There is a large attached 2 car garage and plenty of guest parking in the long driveway.
Location
State MA
County Essex
Zoning SRC
Direction River Road to Inwood Lane
Rooms
Family Room Flooring - Hardwood
Basement Full, Finished
Primary Bedroom Level Second
Dining Room Flooring - Hardwood
Kitchen Flooring - Laminate, Countertops - Stone/Granite/Solid, Deck - Exterior
Interior
Heating Baseboard, Natural Gas
Cooling Central Air, Window Unit(s)
Flooring Tile, Carpet, Laminate, Hardwood
Fireplaces Number 1
Appliance Range, Dishwasher, Refrigerator, Gas Water Heater, Utility Connections for Gas Dryer
Laundry Gas Dryer Hookup, Washer Hookup, First Floor
Exterior
Garage Spaces 2.0
Community Features Walk/Jog Trails, Conservation Area, Highway Access
Utilities Available for Gas Dryer, Washer Hookup
Roof Type Shingle
Total Parking Spaces 6
Garage Yes
Building
Lot Description Cul-De-Sac, Gentle Sloping
Foundation Concrete Perimeter, Irregular
Sewer Private Sewer
Water Public
Architectural Style Colonial
Schools
Elementary Schools High Plain
Middle Schools Wood Hill
High Schools Ahs
Others
Acceptable Financing Contract
Listing Terms Contract
Read Less Info
Want to know what your home might be worth? Contact us for a FREE valuation!

Our team is ready to help you sell your home for the highest possible price ASAP
Bought with John A. Forger • Olde Forge Realty
GET MORE INFORMATION
Broker | License ID: 068128
steven@whitehillestatesandhomes.com
48 Maple Manor Rd, Center Conway , New Hampshire, 03813, USA






