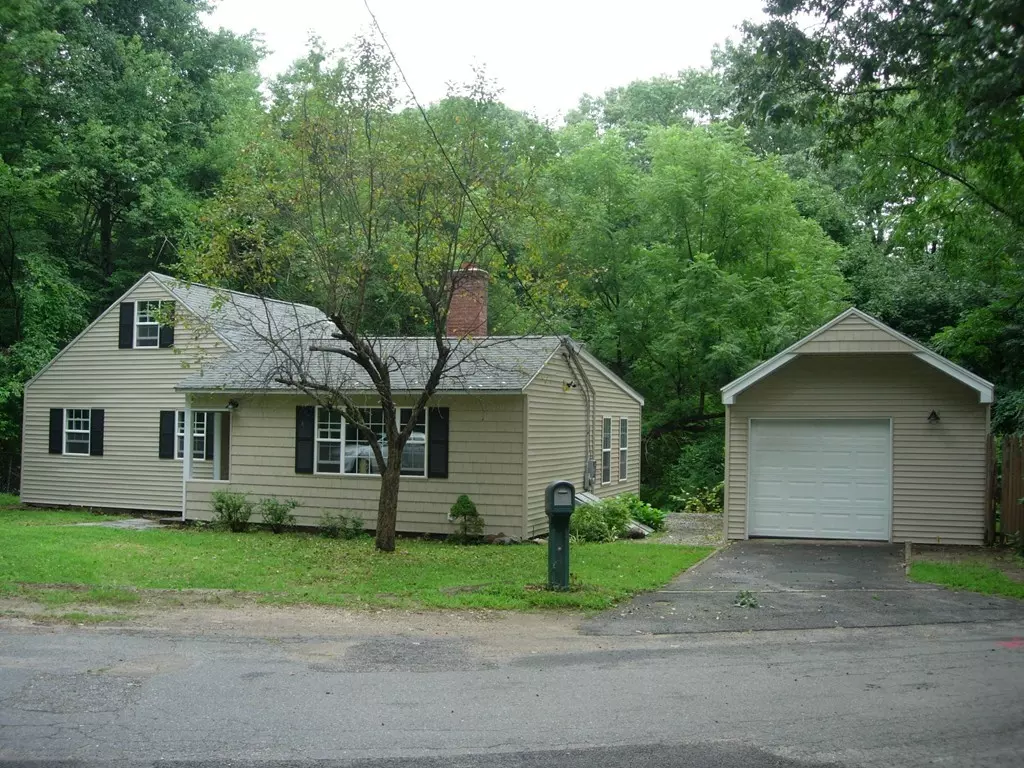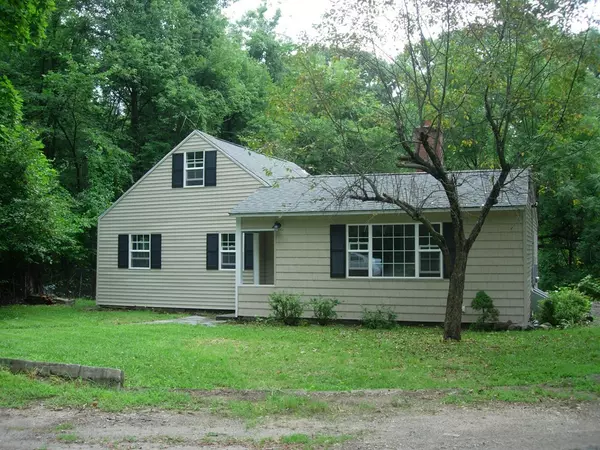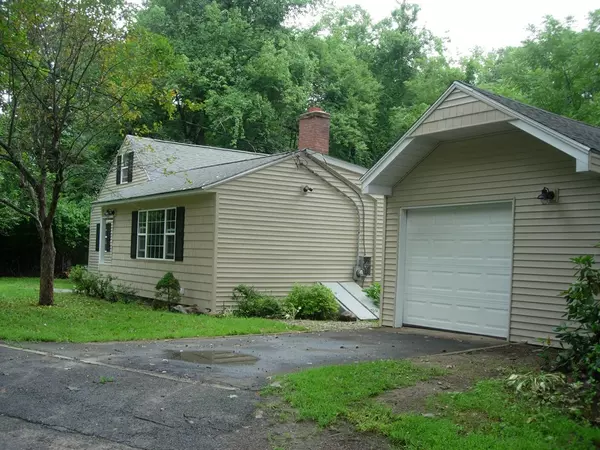$137,000
$129,900
5.5%For more information regarding the value of a property, please contact us for a free consultation.
3 Beds
1 Bath
1,328 SqFt
SOLD DATE : 11/01/2018
Key Details
Sold Price $137,000
Property Type Single Family Home
Sub Type Single Family Residence
Listing Status Sold
Purchase Type For Sale
Square Footage 1,328 sqft
Price per Sqft $103
MLS Listing ID 72381467
Sold Date 11/01/18
Style Cape
Bedrooms 3
Full Baths 1
Year Built 1948
Annual Tax Amount $2,551
Tax Year 2018
Lot Size 4,791 Sqft
Acres 0.11
Property Description
Newly remodeled Cape Cod style home at end of a no exit street. Nice private location! All new electrical, plumbing, floors, windows, doors, roof and vinyl siding. Fully applianced eat in kitchen with recessed lighting. Living room with fireplace. Oversized 1st floor laundry. 2nd floor has a large 2 rooms that can be a bonus room/bedroom or teen suite (no closet). There is a side yard that is flat with a swing set that can remain. Don't miss out on this great home with nothing to do but move in your furniture!
Location
State MA
County Hampden
Zoning R1
Direction Breckwood Blvd to Putnum , 1st right onto Riverton to the very end.
Rooms
Basement Partial, Dirt Floor
Primary Bedroom Level First
Kitchen Flooring - Laminate, Countertops - Upgraded, Cabinets - Upgraded, Remodeled, Stainless Steel Appliances
Interior
Heating Forced Air, Natural Gas
Cooling None
Flooring Laminate, Wood Laminate
Fireplaces Number 1
Fireplaces Type Living Room
Appliance Range, Dishwasher, Disposal, Microwave, Refrigerator, Gas Water Heater, Utility Connections for Gas Range, Utility Connections for Electric Dryer
Laundry Flooring - Laminate, Electric Dryer Hookup, First Floor
Exterior
Garage Spaces 1.0
Utilities Available for Gas Range, for Electric Dryer
Total Parking Spaces 1
Garage Yes
Building
Lot Description Other
Foundation Block
Sewer Public Sewer
Water Public
Architectural Style Cape
Read Less Info
Want to know what your home might be worth? Contact us for a FREE valuation!

Our team is ready to help you sell your home for the highest possible price ASAP
Bought with Stephanie Bayliss • MA Homes, LLC
GET MORE INFORMATION
Broker | License ID: 068128
steven@whitehillestatesandhomes.com
48 Maple Manor Rd, Center Conway , New Hampshire, 03813, USA






