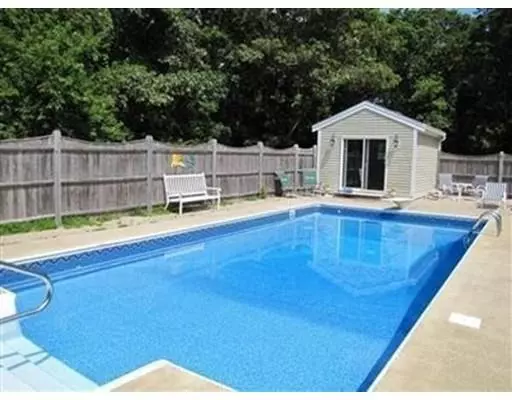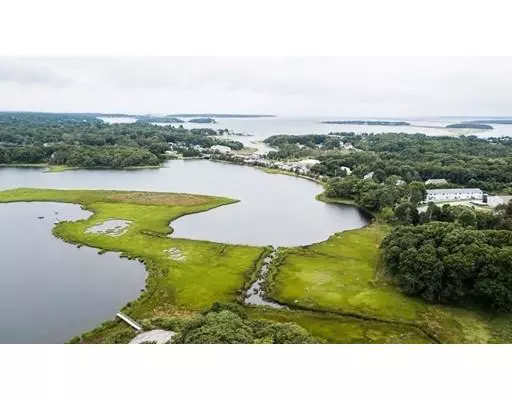$545,000
$579,000
5.9%For more information regarding the value of a property, please contact us for a free consultation.
5 Beds
4.5 Baths
2,868 SqFt
SOLD DATE : 09/10/2019
Key Details
Sold Price $545,000
Property Type Single Family Home
Sub Type Single Family Residence
Listing Status Sold
Purchase Type For Sale
Square Footage 2,868 sqft
Price per Sqft $190
MLS Listing ID 72380198
Sold Date 09/10/19
Style Cape
Bedrooms 5
Full Baths 4
Half Baths 1
Year Built 1987
Annual Tax Amount $6,065
Tax Year 2018
Lot Size 1.390 Acres
Acres 1.39
Property Sub-Type Single Family Residence
Property Description
Seeking spacious, peaceful cape living? Welcome home!! This beautiful cape is eager for new & wonderful family memories!! Your new home is set back off the road and features a sweeping front yard w/ stonewall landscaping details & a quaint front porch to welcome you home! Enter into your new spacious living room w/ bright, natural light, hardwood floors, and open floor plan that leads to your new kitchen & dining room! Open concept layout is perfect for gathering family & friends! Large kitchen boasts updated cabinets, beautiful granite counter-tops, & a large center island perfect for entertaining! A dining room slider invites you to an incredible backyard space featuring a deck, hot tub, in-ground pool, and pool house- all perfect for hosting your next summer BBQ! Four spacious bedrooms, two of which are great master en-suite options! In-law aprtmt with own entrance for added income! Partially finished basement also adds for your ideal bonus room! Don't miss out-come by today!
Location
State MA
County Barnstable
Zoning R40
Direction Trowbridge Road to Shore Road to Old Dam Road
Rooms
Family Room Closet, Flooring - Stone/Ceramic Tile, Recessed Lighting
Basement Full, Partially Finished, Walk-Out Access, Interior Entry, Concrete
Primary Bedroom Level Second
Dining Room Flooring - Stone/Ceramic Tile, Deck - Exterior, Open Floorplan, Slider
Kitchen Flooring - Stone/Ceramic Tile, Dining Area, Countertops - Stone/Granite/Solid, Kitchen Island, Cabinets - Upgraded, Open Floorplan, Recessed Lighting, Gas Stove
Interior
Interior Features Bathroom - Full, Bathroom - With Tub & Shower, Closet - Linen, Open Floor Plan, Peninsula, Bathroom, Inlaw Apt., Bonus Room
Heating Baseboard, Natural Gas
Cooling None
Flooring Tile, Vinyl, Carpet, Hardwood, Flooring - Vinyl, Flooring - Wall to Wall Carpet, Flooring - Stone/Ceramic Tile
Appliance Range, Dishwasher, Trash Compactor, Microwave, Refrigerator, Gas Water Heater, Utility Connections for Gas Range, Utility Connections for Gas Oven
Laundry Washer Hookup, First Floor
Exterior
Exterior Feature Rain Gutters, Professional Landscaping, Stone Wall
Garage Spaces 2.0
Pool In Ground
Community Features Shopping, Pool, Park, Walk/Jog Trails, Golf, Bike Path, Highway Access, House of Worship, Public School
Utilities Available for Gas Range, for Gas Oven, Washer Hookup
Waterfront Description Beach Front, Ocean, Direct Access, 1 to 2 Mile To Beach, Beach Ownership(Public)
Roof Type Shingle
Total Parking Spaces 8
Garage Yes
Private Pool true
Building
Lot Description Wooded
Foundation Concrete Perimeter
Sewer Private Sewer
Water Public
Architectural Style Cape
Others
Acceptable Financing Contract
Listing Terms Contract
Read Less Info
Want to know what your home might be worth? Contact us for a FREE valuation!

Our team is ready to help you sell your home for the highest possible price ASAP
Bought with Lori Higgins • Keller Williams Realty
GET MORE INFORMATION
Broker | License ID: 068128
steven@whitehillestatesandhomes.com
48 Maple Manor Rd, Center Conway , New Hampshire, 03813, USA






