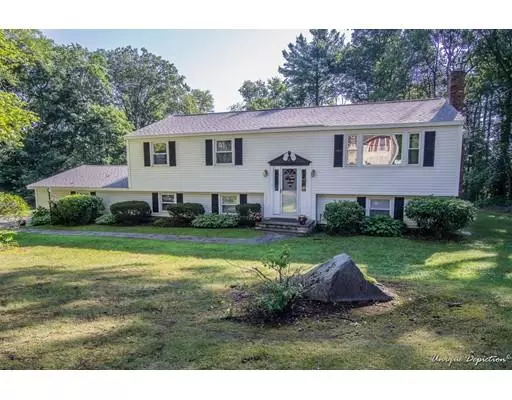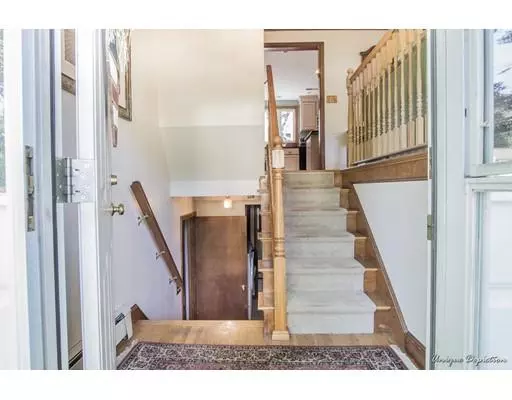$505,000
$499,000
1.2%For more information regarding the value of a property, please contact us for a free consultation.
4 Beds
2 Baths
2,068 SqFt
SOLD DATE : 01/17/2019
Key Details
Sold Price $505,000
Property Type Single Family Home
Sub Type Single Family Residence
Listing Status Sold
Purchase Type For Sale
Square Footage 2,068 sqft
Price per Sqft $244
MLS Listing ID 72377203
Sold Date 01/17/19
Bedrooms 4
Full Baths 2
HOA Y/N false
Year Built 1968
Annual Tax Amount $469,700
Tax Year 2018
Lot Size 1.340 Acres
Acres 1.34
Property Sub-Type Single Family Residence
Property Description
The perfect combination of a serene, neighborhood setting in close proximity to highway access and downtown amenities! This lovingly cared for home has an updated kitchen and bath, 3 bedrooms as well as a fabulous 3 season porch on the first floor. The porch overlooks the professionally landscaped lot complete with an in ground pool! There are hardwood floors throughout the first floor. In the finished lower level you will find the large family room, a 4th bedroom, a full bath and the laundry. This summer has been a scorcher so come and lounge by the pool or take a dip! Enjoy a cool drink on the porch or just relax inside with central AC! Property is located on the town line of Andover and North Andover and in the North Andover school district. *GPS Kathleen in Andover
Location
State MA
County Essex
Zoning R3 & SRB
Direction Highland to Kathleen Drive
Rooms
Basement Full, Finished
Primary Bedroom Level First
Interior
Heating Baseboard
Cooling Central Air
Flooring Carpet, Hardwood
Fireplaces Number 1
Appliance Range, Dishwasher, Disposal, Trash Compactor, Microwave, Refrigerator, ENERGY STAR Qualified Dryer, ENERGY STAR Qualified Dishwasher, Gas Water Heater, Utility Connections for Electric Range
Laundry In Basement
Exterior
Garage Spaces 2.0
Pool In Ground
Community Features Public Transportation, Shopping, Park, Medical Facility, Highway Access, House of Worship, Private School, Public School, University
Utilities Available for Electric Range
Waterfront Description Beach Front, Lake/Pond, 1 to 2 Mile To Beach
Roof Type Shingle
Total Parking Spaces 6
Garage Yes
Private Pool true
Building
Lot Description Wooded
Foundation Concrete Perimeter
Sewer Public Sewer
Water Public
Schools
Elementary Schools Franklin
Middle Schools N.A. Middle
High Schools North Andover
Others
Senior Community false
Read Less Info
Want to know what your home might be worth? Contact us for a FREE valuation!

Our team is ready to help you sell your home for the highest possible price ASAP
Bought with Christi Guthrie • LAER Realty Partners
GET MORE INFORMATION
Broker | License ID: 068128
steven@whitehillestatesandhomes.com
48 Maple Manor Rd, Center Conway , New Hampshire, 03813, USA






