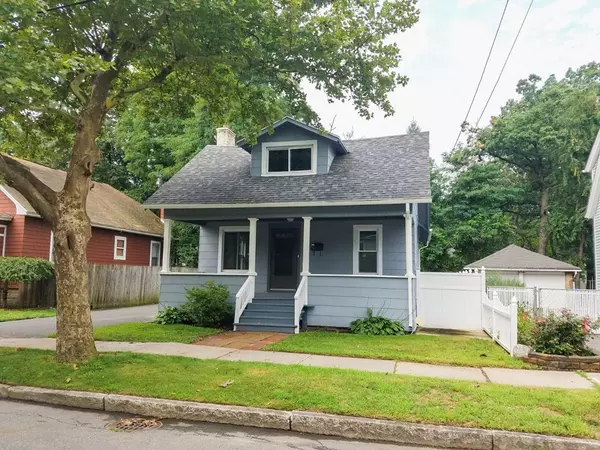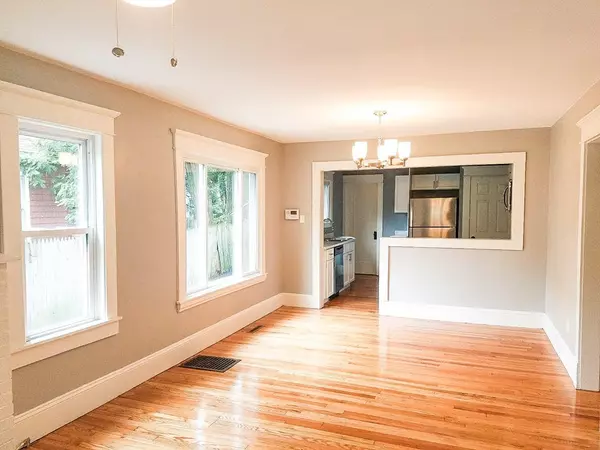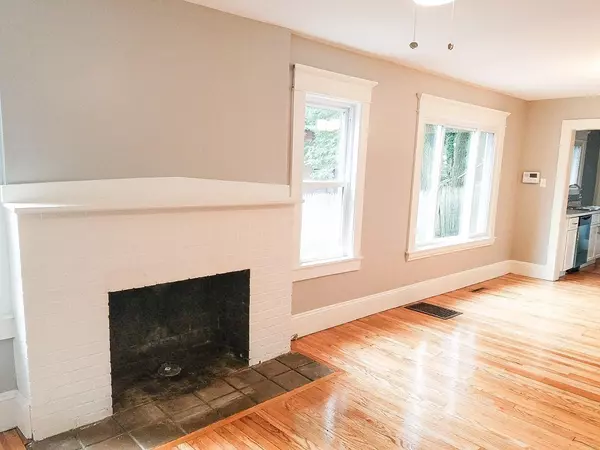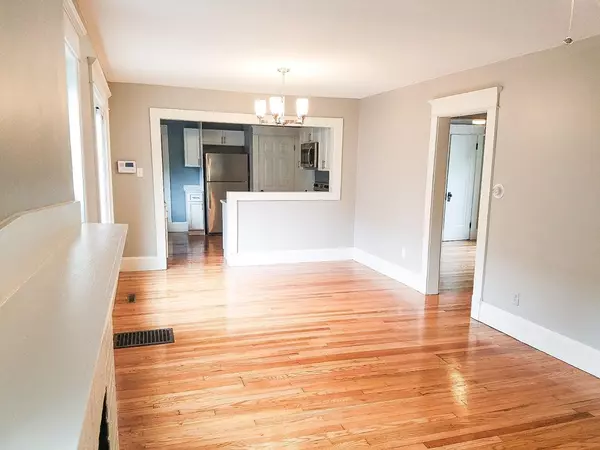$152,500
$149,900
1.7%For more information regarding the value of a property, please contact us for a free consultation.
3 Beds
2 Baths
960 SqFt
SOLD DATE : 10/31/2018
Key Details
Sold Price $152,500
Property Type Single Family Home
Sub Type Single Family Residence
Listing Status Sold
Purchase Type For Sale
Square Footage 960 sqft
Price per Sqft $158
MLS Listing ID 72376489
Sold Date 10/31/18
Style Ranch
Bedrooms 3
Full Baths 2
Year Built 1926
Annual Tax Amount $1,946
Tax Year 2018
Lot Size 4,791 Sqft
Acres 0.11
Property Description
Remodeled, modern, refined one level living with a possibility to expand to the 2nd floor with an existing staircase and a 2nd full bath in the basement. Amazing curb appeal with beautiful front porch, newer windows, newer roof, 1 car garage and fenced back yard. Interior has striking open floor plan with gleaming hardwood floors, agreeable grey wall coloring and white trim. New kitchen with an abundance of cabinets, marble look counter tops fully outfitted with stainless appliances. The 1st floor bathroom is equally impressive with a new tub and surround, grey tile floors and new vanity. Come and take a look at all this home has to offer at an affordable price. Open House Sunday August 12th 12 noon - 1:30pm
Location
State MA
County Hampden
Zoning R1
Direction Off Bay Or Berkshire
Rooms
Basement Full, Partially Finished
Primary Bedroom Level First
Dining Room Flooring - Hardwood, Open Floorplan
Kitchen Flooring - Hardwood, Countertops - Upgraded, Cabinets - Upgraded, Open Floorplan, Remodeled, Stainless Steel Appliances
Interior
Heating Forced Air, Natural Gas
Cooling None
Flooring Hardwood
Fireplaces Number 1
Fireplaces Type Living Room
Appliance Range, Dishwasher, Microwave, Refrigerator, Gas Water Heater
Exterior
Garage Spaces 1.0
Fence Fenced
Community Features Public Transportation, Shopping, Park, Medical Facility, Highway Access, House of Worship, Private School, Public School, University
Roof Type Shingle
Total Parking Spaces 4
Garage Yes
Building
Lot Description Cleared, Level
Foundation Block
Sewer Public Sewer
Water Public
Architectural Style Ranch
Read Less Info
Want to know what your home might be worth? Contact us for a FREE valuation!

Our team is ready to help you sell your home for the highest possible price ASAP
Bought with Jose Martinez • The Council Real Estate Group
GET MORE INFORMATION
Broker | License ID: 068128
steven@whitehillestatesandhomes.com
48 Maple Manor Rd, Center Conway , New Hampshire, 03813, USA






