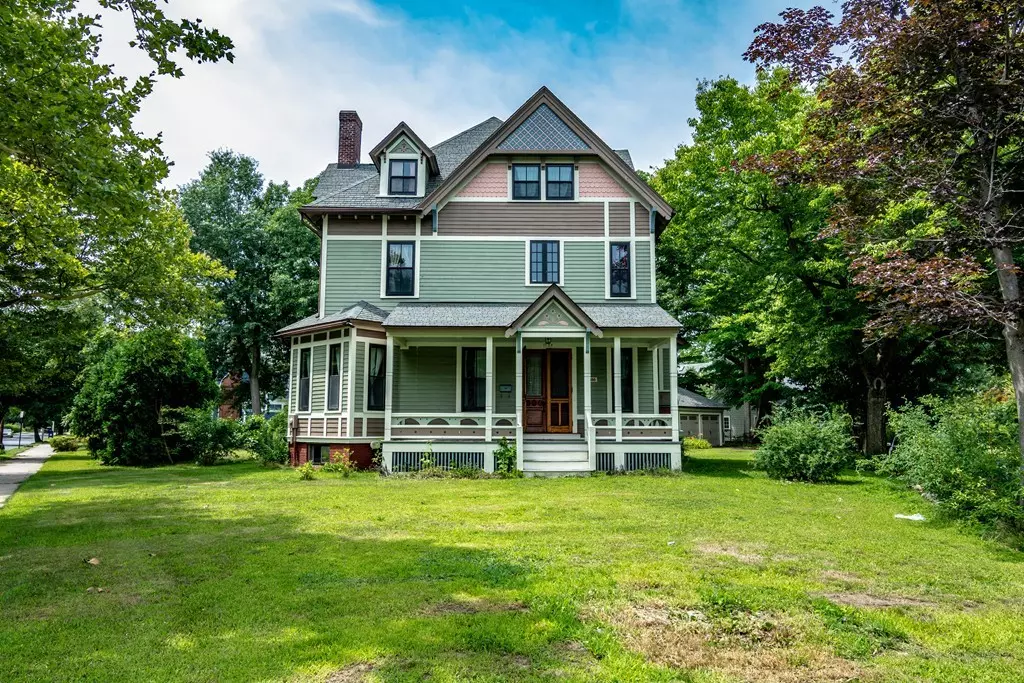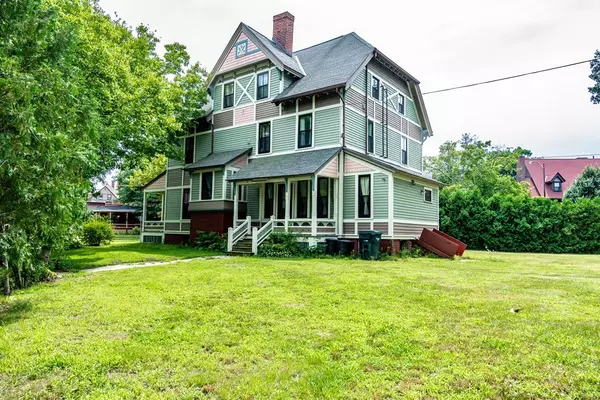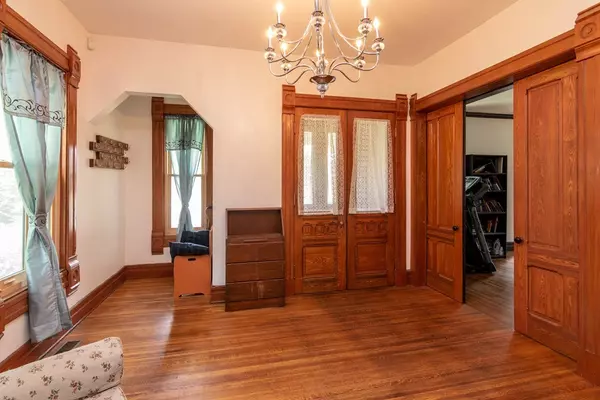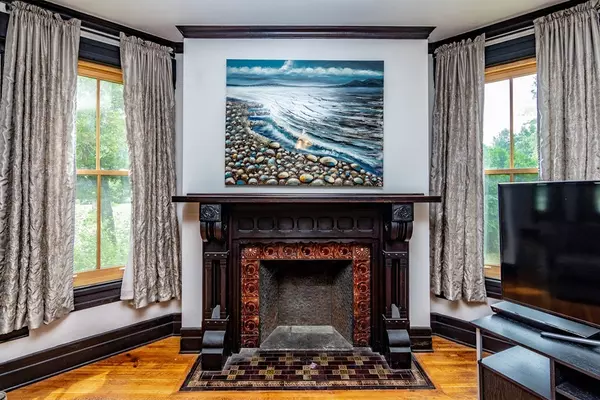$230,000
$239,000
3.8%For more information regarding the value of a property, please contact us for a free consultation.
5 Beds
3.5 Baths
3,342 SqFt
SOLD DATE : 11/29/2018
Key Details
Sold Price $230,000
Property Type Single Family Home
Sub Type Single Family Residence
Listing Status Sold
Purchase Type For Sale
Square Footage 3,342 sqft
Price per Sqft $68
MLS Listing ID 72371418
Sold Date 11/29/18
Style Colonial
Bedrooms 5
Full Baths 3
Half Baths 1
Year Built 1897
Annual Tax Amount $4,593
Tax Year 2018
Lot Size 0.330 Acres
Acres 0.33
Property Description
Here it is... The winner of 'Springfield Preservation Trust Award 2014'! The beauty, charm, and character of this 1897 home with the benefit of it being remodeled and updated. Stunning woodwork, impressive pocket doors from the grand foyer take you into the formal, double living room with fireplace. A bright and airy dining room, perfect for entertaining and holidays. The master chef in the family will enjoy amazing quartz countertops, stainless appliances and a breakfast bar. Dramatic stairway to the 2nd floor with private master suite offering w/i closet, full bath and it's own fireplace. Gleaming wood floors as we move on up to the 3rd floor with more surprises, 2 more bedrooms, office, a workout room and another full bath. New Windows with storms, and this home is lead compliant. All here, and waiting for you.
Location
State MA
County Hampden
Area Hill Mcknight
Zoning res
Direction Corner Clarendon
Rooms
Basement Full, Interior Entry, Bulkhead
Primary Bedroom Level Second
Dining Room Flooring - Wood
Kitchen Flooring - Wood, Countertops - Stone/Granite/Solid, Kitchen Island, Exterior Access, Remodeled
Interior
Interior Features Office, Exercise Room, Foyer, Bathroom
Heating Forced Air, Natural Gas
Cooling Central Air
Flooring Wood, Vinyl
Fireplaces Number 2
Fireplaces Type Living Room, Master Bedroom
Appliance Range, Dishwasher, Refrigerator, Washer, Dryer, Gas Water Heater, Water Heater, Utility Connections for Gas Range, Utility Connections for Electric Dryer
Laundry Second Floor, Washer Hookup
Exterior
Garage Spaces 2.0
Community Features Public Transportation, Shopping, Park, Medical Facility, Public School
Utilities Available for Gas Range, for Electric Dryer, Washer Hookup
Roof Type Shingle
Total Parking Spaces 4
Garage Yes
Building
Lot Description Corner Lot
Foundation Brick/Mortar
Sewer Public Sewer
Water Public
Architectural Style Colonial
Others
Senior Community false
Read Less Info
Want to know what your home might be worth? Contact us for a FREE valuation!

Our team is ready to help you sell your home for the highest possible price ASAP
Bought with The KW Cardinal Team • Keller Williams Realty
GET MORE INFORMATION
Broker | License ID: 068128
steven@whitehillestatesandhomes.com
48 Maple Manor Rd, Center Conway , New Hampshire, 03813, USA






