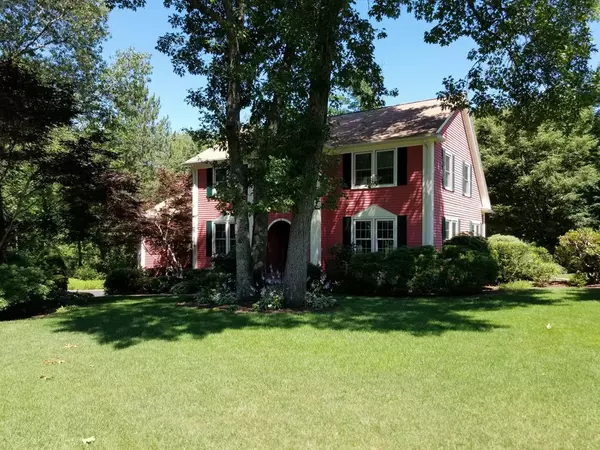$608,700
$609,000
For more information regarding the value of a property, please contact us for a free consultation.
3 Beds
2.5 Baths
2,848 SqFt
SOLD DATE : 12/27/2018
Key Details
Sold Price $608,700
Property Type Single Family Home
Sub Type Single Family Residence
Listing Status Sold
Purchase Type For Sale
Square Footage 2,848 sqft
Price per Sqft $213
MLS Listing ID 72365392
Sold Date 12/27/18
Style Colonial
Bedrooms 3
Full Baths 2
Half Baths 1
Year Built 1984
Annual Tax Amount $10,874
Tax Year 2018
Lot Size 0.690 Acres
Acres 0.69
Property Sub-Type Single Family Residence
Property Description
Looking for an open floor plan that is great for everyday living and superb for entertaining, then 4 Seten Circle is a MUST SEE....on a charming, established cul de sac this Colonial has a very spacious center island skylit kitchen with bar stools which opens to an eat in area which flows into a skylit vaulted ceiling family room with floor to ceiling brick fireplace and lots of built ins - great for books, work station and spacious bench seat. From Kitchen, Family Room and Half Bath area you can access the exterior deck and or the screened in 3 season skylit porch. The first floor also has a formal dining room, formal living room and French doors lead to a charming office with beautiful custom built wood paneling. The two story open foyer leads you up to the second level with a laundry room, full bath front and rear bedrooms along with a Master Bedroom suite with trayed ceiling, walk in closet and recently updated showered Master Bathroom. Lots of updates Pella Windows, New AC etc
Location
State MA
County Essex
Zoning SRC
Direction Salem Street to Seten Circle first house on the left of cul de sac
Rooms
Family Room Skylight, Cathedral Ceiling(s), Closet/Cabinets - Custom Built, Flooring - Wall to Wall Carpet, Window(s) - Picture, Open Floorplan, Recessed Lighting, Slider
Basement Full, Walk-Out Access, Interior Entry, Garage Access, Concrete, Unfinished
Primary Bedroom Level Second
Dining Room Flooring - Hardwood
Kitchen Skylight, Cathedral Ceiling(s), Flooring - Hardwood, Window(s) - Picture, Dining Area, Balcony / Deck, Kitchen Island, Deck - Exterior, Open Floorplan
Interior
Interior Features Closet/Cabinets - Custom Built, Breakfast Bar / Nook, Open Floor Plan, Office, Sun Room, Kitchen, Central Vacuum
Heating Forced Air, Oil
Cooling Central Air, Whole House Fan
Flooring Tile, Carpet, Concrete, Hardwood, Flooring - Hardwood
Fireplaces Number 1
Fireplaces Type Family Room
Appliance Dishwasher, Microwave, Countertop Range
Laundry Second Floor
Exterior
Exterior Feature Professional Landscaping, Sprinkler System
Garage Spaces 2.0
Community Features Walk/Jog Trails, Highway Access, House of Worship, Private School, Public School, University
Roof Type Shingle
Total Parking Spaces 4
Garage Yes
Building
Lot Description Wooded, Easements
Foundation Concrete Perimeter
Sewer Private Sewer
Water Public
Architectural Style Colonial
Schools
Elementary Schools Bancroft
Middle Schools Doherty
High Schools Ahs
Read Less Info
Want to know what your home might be worth? Contact us for a FREE valuation!

Our team is ready to help you sell your home for the highest possible price ASAP
Bought with Marianne Cashman • William Raveis R.E. & Home Services
GET MORE INFORMATION
Broker | License ID: 068128
steven@whitehillestatesandhomes.com
48 Maple Manor Rd, Center Conway , New Hampshire, 03813, USA






