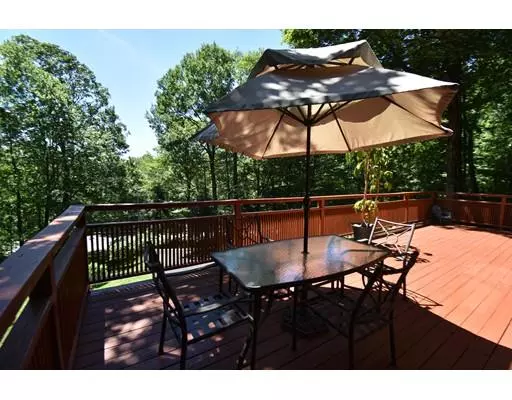$265,000
$274,900
3.6%For more information regarding the value of a property, please contact us for a free consultation.
3 Beds
1.5 Baths
1,386 SqFt
SOLD DATE : 04/22/2019
Key Details
Sold Price $265,000
Property Type Single Family Home
Sub Type Single Family Residence
Listing Status Sold
Purchase Type For Sale
Square Footage 1,386 sqft
Price per Sqft $191
MLS Listing ID 72356247
Sold Date 04/22/19
Style Contemporary
Bedrooms 3
Full Baths 1
Half Baths 1
HOA Y/N false
Year Built 1978
Annual Tax Amount $4,115
Tax Year 2018
Lot Size 1.910 Acres
Acres 1.91
Property Sub-Type Single Family Residence
Property Description
A FEEL OF TELLURIDE COLORADO IN WESTHAMPTON will be your first impression as you drive up the newly paved driveway to this contemporary home set back on 2 wooded acres with privacy and southerly sunshine. From the multiple decks you will enjoy viewing the professionally designed landscaping, expansive Goshen Stone walkways and stonewalls. Framing this home in just the right way. Once inside, the updated kitchen with granite and stainless adds a nice touch. The vaulted wood ceiling lends itself to a sense of open space. This southerly facing home with ample glass allows for tons of sun and light. The master suite and bath sit alone on the second floor. The adjoining loft area is a perfect setting to relax, read a book or just take in the country feel. Only 2 miles West of Outlook Farm. An easy drive ! This is a pretty unique home !
Location
State MA
County Hampshire
Zoning R1
Direction 2 Miles West of Outlook Farm.
Rooms
Basement Full, Partially Finished, Garage Access, Concrete
Primary Bedroom Level Second
Kitchen Flooring - Stone/Ceramic Tile, Dining Area, Balcony / Deck, Countertops - Upgraded, Country Kitchen, Deck - Exterior
Interior
Heating Central, Baseboard, Oil
Cooling Window Unit(s), None
Flooring Tile, Carpet, Hardwood
Appliance Range, Dishwasher, Refrigerator, Oil Water Heater, Tank Water Heater, Utility Connections for Electric Range, Utility Connections for Electric Oven, Utility Connections for Electric Dryer
Laundry Washer Hookup
Exterior
Garage Spaces 1.0
Community Features Park, Walk/Jog Trails, Stable(s), Conservation Area
Utilities Available for Electric Range, for Electric Oven, for Electric Dryer, Washer Hookup
Roof Type Shingle
Total Parking Spaces 4
Garage Yes
Building
Lot Description Wooded, Sloped
Foundation Concrete Perimeter
Sewer Private Sewer
Water Private
Architectural Style Contemporary
Schools
Middle Schools Hrms
High Schools Hrhs
Read Less Info
Want to know what your home might be worth? Contact us for a FREE valuation!

Our team is ready to help you sell your home for the highest possible price ASAP
Bought with Rebecca Brown • Coldwell Banker Upton-Massamont REALTORS®
GET MORE INFORMATION
Broker | License ID: 068128
steven@whitehillestatesandhomes.com
48 Maple Manor Rd, Center Conway , New Hampshire, 03813, USA






