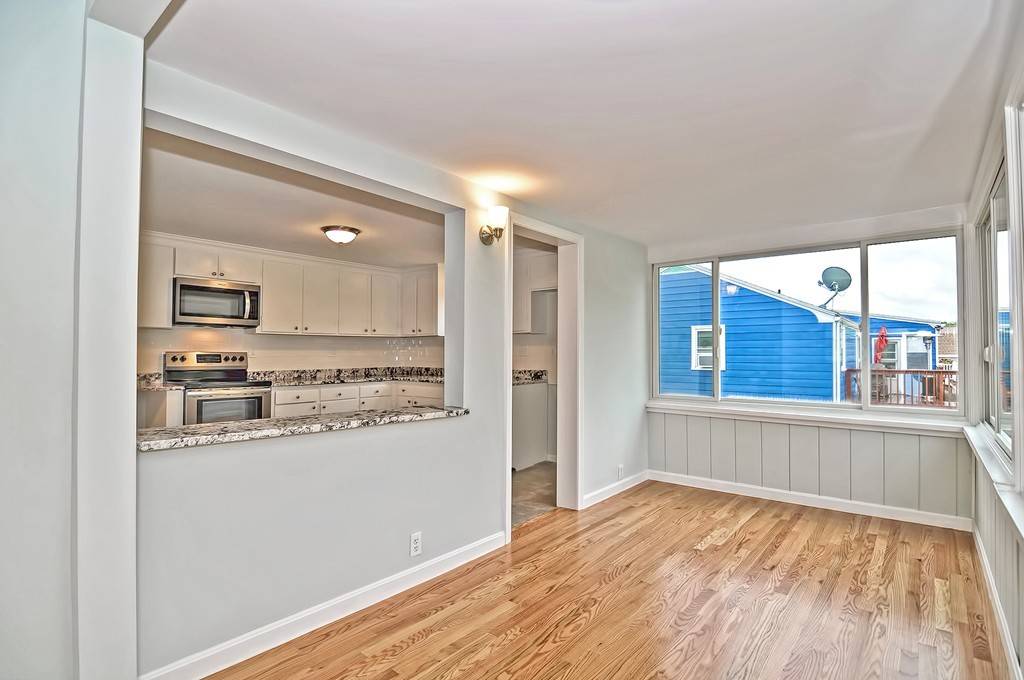$510,000
$459,900
10.9%For more information regarding the value of a property, please contact us for a free consultation.
3 Beds
1.5 Baths
2,350 SqFt
SOLD DATE : 07/31/2018
Key Details
Sold Price $510,000
Property Type Single Family Home
Sub Type Single Family Residence
Listing Status Sold
Purchase Type For Sale
Square Footage 2,350 sqft
Price per Sqft $217
MLS Listing ID 72353944
Sold Date 07/31/18
Style Ranch
Bedrooms 3
Full Baths 1
Half Baths 1
Year Built 1956
Annual Tax Amount $4,333
Tax Year 2018
Lot Size 0.310 Acres
Acres 0.31
Property Sub-Type Single Family Residence
Property Description
This is NOT a drive-by! From the street this home looks like a cozy ranch, but don't let that fool you - this home offers some serious living space! The first floor features a bright formal living room with a fireplace and custom built-in shelving, two generous bedrooms, an office or bonus room, a kitchen boasting granite counters and stainless steel appliances, and a full bath with a beautifully tiled tub & shower. Open concept dining & family room is surrounded by large windows, and lends access to the yard. Looking for more space? Additional finished space in the basement includes a half bath with laundry hookups, and has potential as play space, work space possible bedroom or storage space. The basement also offers access to the garage, complete with a workbench and storage cabinets. The large yard is partially fenced, offers a shed for storage, and landscaping creates a private patio area. Close by August 15th, 2018 and receive a free 1 year Home Warranty!
Location
State MA
County Essex
Zoning NA
Direction Central Street or Essex Street to School Street
Rooms
Family Room Flooring - Hardwood, Window(s) - Picture, Deck - Exterior, Exterior Access
Basement Full, Finished, Interior Entry, Garage Access
Primary Bedroom Level First
Dining Room Flooring - Hardwood, Window(s) - Picture
Kitchen Flooring - Stone/Ceramic Tile, Countertops - Stone/Granite/Solid, Stainless Steel Appliances
Interior
Heating Baseboard, Oil
Cooling None
Flooring Wood, Carpet
Fireplaces Number 1
Fireplaces Type Living Room
Appliance Range, Dishwasher, Microwave, Oil Water Heater, Utility Connections for Electric Dryer
Laundry Electric Dryer Hookup, Washer Hookup, In Basement
Exterior
Garage Spaces 1.0
Fence Fenced/Enclosed, Fenced
Community Features Shopping, Park, Public School, Sidewalks
Utilities Available for Electric Dryer, Washer Hookup
Roof Type Shingle
Total Parking Spaces 6
Garage Yes
Building
Lot Description Level
Foundation Concrete Perimeter
Sewer Public Sewer
Water Public
Architectural Style Ranch
Read Less Info
Want to know what your home might be worth? Contact us for a FREE valuation!

Our team is ready to help you sell your home for the highest possible price ASAP
Bought with Vinh Nguyen • Kava Realty Group, Inc.
GET MORE INFORMATION
Broker | License ID: 068128
steven@whitehillestatesandhomes.com
48 Maple Manor Rd, Center Conway , New Hampshire, 03813, USA






