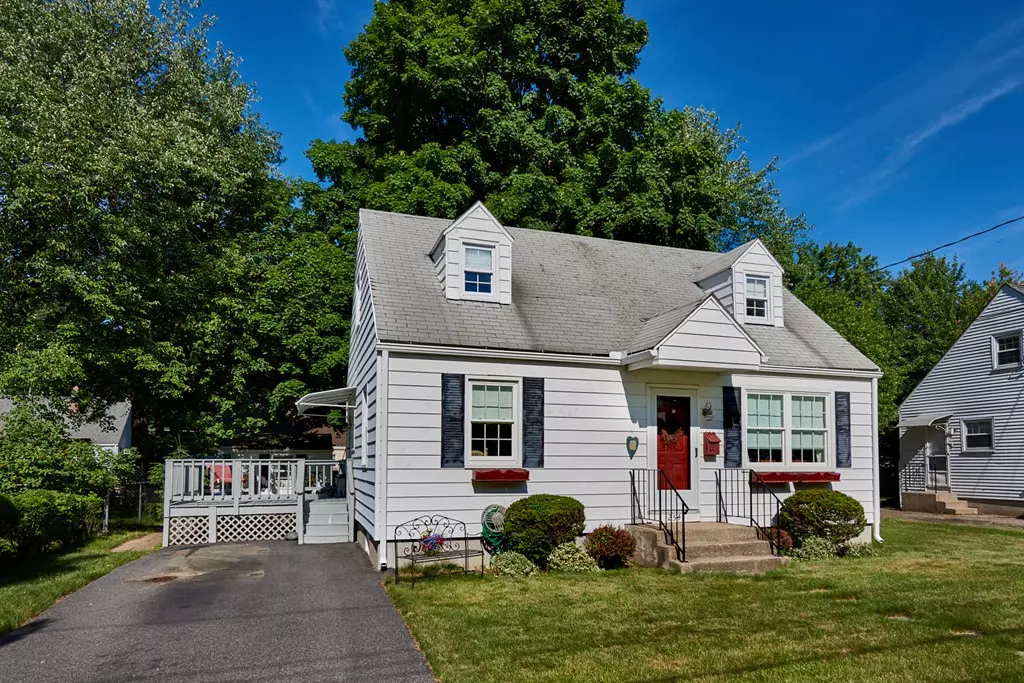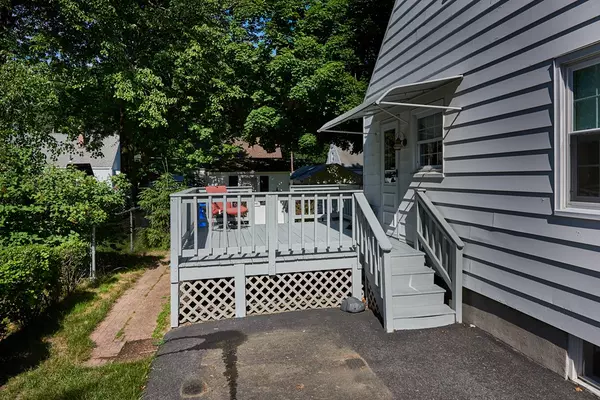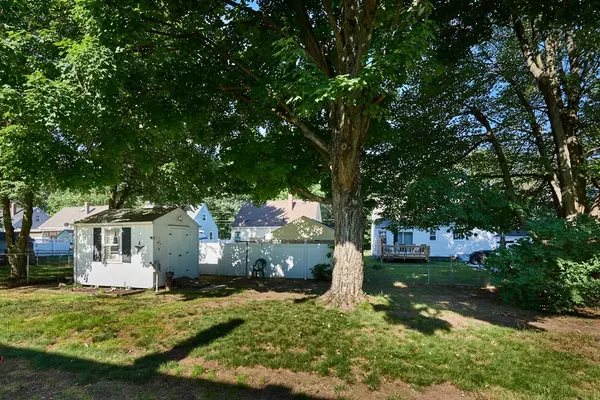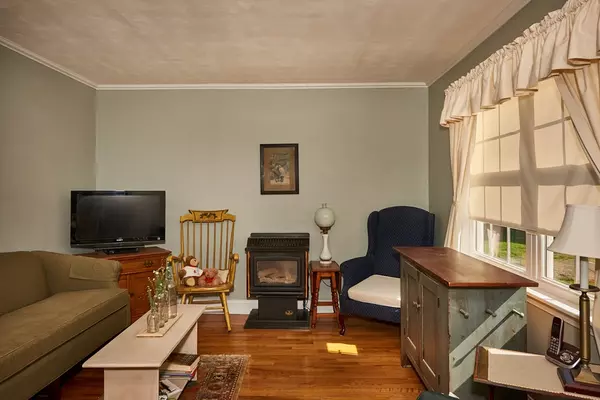$147,000
$140,000
5.0%For more information regarding the value of a property, please contact us for a free consultation.
3 Beds
1 Bath
1,116 SqFt
SOLD DATE : 10/18/2018
Key Details
Sold Price $147,000
Property Type Single Family Home
Sub Type Single Family Residence
Listing Status Sold
Purchase Type For Sale
Square Footage 1,116 sqft
Price per Sqft $131
MLS Listing ID 72353381
Sold Date 10/18/18
Style Cape
Bedrooms 3
Full Baths 1
Year Built 1948
Annual Tax Amount $1,983
Tax Year 2018
Lot Size 6,098 Sqft
Acres 0.14
Property Description
Fabulous 3 bedroom Cape on a beautiful well kept lot with a peek through dining room / kitchen area perfect for entertaining! First floor master bedroom with 2 additional bedrooms on the second floor, and the current occupants are using the finished basement area as a fourth bedroom. Private backyard, off street parking and a quiet level street for bike riding or roller blading. What are you waiting for? Come on home!
Location
State MA
County Hampden
Zoning RES
Direction Breckwood Blvd to Pear St to Pheland St
Rooms
Basement Full, Interior Entry
Primary Bedroom Level First
Dining Room Closet, Flooring - Hardwood, Chair Rail
Kitchen Ceiling Fan(s), Closet, Closet/Cabinets - Custom Built, Flooring - Laminate, Breakfast Bar / Nook, Cabinets - Upgraded, Exterior Access
Interior
Heating Forced Air, Natural Gas
Cooling Central Air
Flooring Wood, Vinyl, Carpet
Appliance Range, Refrigerator, Washer, Dryer, Gas Water Heater, Utility Connections for Gas Range, Utility Connections for Gas Oven, Utility Connections for Gas Dryer
Laundry In Basement, Washer Hookup
Exterior
Exterior Feature Storage
Fence Fenced/Enclosed
Community Features Public Transportation, Shopping, Park, Medical Facility, Laundromat, Highway Access, House of Worship, Public School
Utilities Available for Gas Range, for Gas Oven, for Gas Dryer, Washer Hookup
Roof Type Shingle
Total Parking Spaces 4
Garage No
Building
Lot Description Cleared, Level
Foundation Concrete Perimeter
Sewer Public Sewer
Water Public
Architectural Style Cape
Schools
Elementary Schools Baliet
Middle Schools Duggan
High Schools Central
Others
Acceptable Financing Contract
Listing Terms Contract
Read Less Info
Want to know what your home might be worth? Contact us for a FREE valuation!

Our team is ready to help you sell your home for the highest possible price ASAP
Bought with The Sanchez Team • RE/MAX IGNITE
GET MORE INFORMATION
Broker | License ID: 068128
steven@whitehillestatesandhomes.com
48 Maple Manor Rd, Center Conway , New Hampshire, 03813, USA






