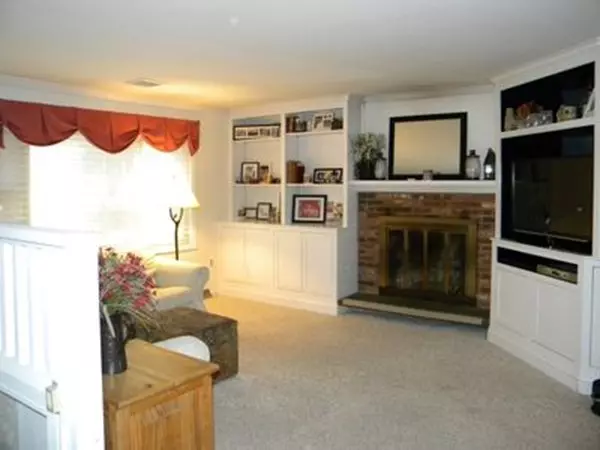$467,000
$459,000
1.7%For more information regarding the value of a property, please contact us for a free consultation.
4 Beds
2 Baths
2,600 SqFt
SOLD DATE : 08/10/2018
Key Details
Sold Price $467,000
Property Type Single Family Home
Sub Type Single Family Residence
Listing Status Sold
Purchase Type For Sale
Square Footage 2,600 sqft
Price per Sqft $179
MLS Listing ID 72349365
Sold Date 08/10/18
Bedrooms 4
Full Baths 2
HOA Y/N false
Year Built 1975
Annual Tax Amount $6,149
Tax Year 2016
Lot Size 1.200 Acres
Acres 1.2
Property Sub-Type Single Family Residence
Property Description
158 Hill Road come look at this fabulous house with all the bells & whistles. Close to 2600 sq ft including recent renovations and additions of a family room with gas fireplace and hardwood floors, a playroom, central air, tankless hot-water system, new energy efficient heating system, new garage doors and openers, and renovated kitchen with LG stainless appliances. Carpeting in bedrooms and main living areas with hardwood floors underneath. Wood burning fireplace in the living room. Resort-style fenced in backyard with over an acre of land includes an in-ground pool and cabana, play set, basketball area, brick patio, and large Trex deck. Quiet street only minutes from the town center.
Location
State MA
County Middlesex
Zoning Residentia
Direction 225 to Hill Road Right - up on right just before Maple
Rooms
Family Room Closet/Cabinets - Custom Built, Flooring - Hardwood, Flooring - Wall to Wall Carpet, Window(s) - Bay/Bow/Box, Cable Hookup, Open Floorplan
Basement Full, Finished, Walk-Out Access, Garage Access, Concrete
Primary Bedroom Level Main
Kitchen Closet/Cabinets - Custom Built, Window(s) - Picture, Dining Area, Countertops - Stone/Granite/Solid, Countertops - Upgraded, Breakfast Bar / Nook, Cabinets - Upgraded, Open Floorplan, Recessed Lighting, Remodeled, Stainless Steel Appliances
Interior
Interior Features Cathedral Ceiling(s), Breakfast Bar / Nook, Cable Hookup, High Speed Internet Hookup, Open Floorplan, Recessed Lighting, Slider, Closet, Great Room, Bonus Room, Bedroom
Heating Central, Forced Air, Electric Baseboard, Oil, Fireplace(s)
Cooling Central Air
Flooring Wood, Carpet, Bamboo, Flooring - Hardwood, Flooring - Wall to Wall Carpet
Fireplaces Number 2
Fireplaces Type Family Room
Appliance Range, Oven, Dishwasher, Microwave, ENERGY STAR Qualified Refrigerator, ENERGY STAR Qualified Dishwasher, Washer/Dryer, Range - ENERGY STAR, Oven - ENERGY STAR, Propane Water Heater, Utility Connections for Electric Range, Utility Connections for Electric Oven, Utility Connections for Electric Dryer
Laundry Electric Dryer Hookup, Washer Hookup, First Floor
Exterior
Exterior Feature Rain Gutters, Storage, Garden, Horses Permitted
Garage Spaces 2.0
Fence Fenced/Enclosed, Fenced
Pool In Ground
Community Features Shopping, Pool, Park, Walk/Jog Trails, Golf, Medical Facility, Bike Path, Conservation Area, Private School, Public School
Utilities Available for Electric Range, for Electric Oven, for Electric Dryer, Washer Hookup
Roof Type Shingle
Total Parking Spaces 5
Garage Yes
Private Pool true
Building
Lot Description Wooded, Level
Foundation Concrete Perimeter, Irregular
Sewer Private Sewer
Water Public
Schools
Elementary Schools Flo Ro
Middle Schools Gdrms
High Schools Gdrhs
Others
Senior Community false
Acceptable Financing Contract
Listing Terms Contract
Read Less Info
Want to know what your home might be worth? Contact us for a FREE valuation!

Our team is ready to help you sell your home for the highest possible price ASAP
Bought with Alysha Glazier • Keller Williams Realty-Merrimack
GET MORE INFORMATION
Broker | License ID: 068128
steven@whitehillestatesandhomes.com
48 Maple Manor Rd, Center Conway , New Hampshire, 03813, USA






