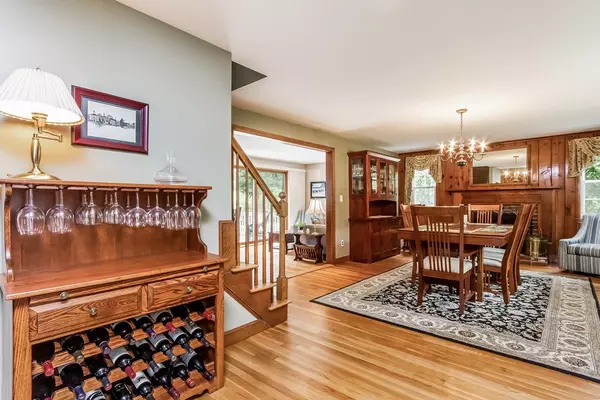$481,000
$469,900
2.4%For more information regarding the value of a property, please contact us for a free consultation.
4 Beds
1.5 Baths
1,704 SqFt
SOLD DATE : 09/13/2018
Key Details
Sold Price $481,000
Property Type Single Family Home
Sub Type Single Family Residence
Listing Status Sold
Purchase Type For Sale
Square Footage 1,704 sqft
Price per Sqft $282
MLS Listing ID 72348194
Sold Date 09/13/18
Style Colonial
Bedrooms 4
Full Baths 1
Half Baths 1
HOA Y/N false
Year Built 1967
Annual Tax Amount $5,933
Tax Year 2018
Lot Size 0.920 Acres
Acres 0.92
Property Sub-Type Single Family Residence
Property Description
Meticulously maintained colonial home w/fantastic curb appeal. This truly special property boasts an incredible backyard oasis complete w/in-ground pool, gazebo, screen porch, professional landscaping, large deck and patio area. The interior features several tasteful updates and a very functional floor plan. Foyer area leads into a spacious fireplaced dining-living room. Dining-living room flows into a completely renovated eat-in-kitchen w/new cabinets, granite tops, & Bosch stainless steel appliances. On the other side of the kitchen there is an enormous family room w/wood burning stove, built-ins and access to the screen porch. Screen porch offers relaxing views of the backyard and pool. An updated ½ bath completes the 1st floor. 4 bedrooms and a remodeled full bath are on the 2nd floor. Hardwood floors under carpet in all bedrooms. Great location just 5 mins from the thriving town center & just minutes away from highways. Full list of updates available upon request.
Location
State MA
County Middlesex
Zoning RA
Direction From town center - Hollis St to Longley Rd. Home will be on the left.
Rooms
Family Room Flooring - Wall to Wall Carpet, Exterior Access, Recessed Lighting
Basement Partial, Concrete
Primary Bedroom Level Second
Dining Room Flooring - Hardwood, Window(s) - Bay/Bow/Box
Kitchen Flooring - Hardwood, Countertops - Stone/Granite/Solid, Breakfast Bar / Nook, Exterior Access, Recessed Lighting, Stainless Steel Appliances, Peninsula
Interior
Interior Features Closet, Entrance Foyer
Heating Baseboard, Oil, Wood
Cooling None
Flooring Tile, Carpet, Hardwood, Flooring - Hardwood
Fireplaces Number 1
Fireplaces Type Dining Room
Appliance Range, Dishwasher, Microwave, Oil Water Heater, Utility Connections for Electric Range
Laundry In Basement, Washer Hookup
Exterior
Exterior Feature Rain Gutters, Professional Landscaping
Garage Spaces 2.0
Pool In Ground
Community Features Public Transportation, Shopping, Pool, Tennis Court(s), Park, Walk/Jog Trails, Golf, Medical Facility, Laundromat, Bike Path, Conservation Area, Highway Access, House of Worship, Private School, Public School, T-Station
Utilities Available for Electric Range, Washer Hookup
Roof Type Shingle
Total Parking Spaces 6
Garage Yes
Private Pool true
Building
Foundation Concrete Perimeter
Sewer Private Sewer
Water Private
Architectural Style Colonial
Schools
Elementary Schools Florence Roche
Middle Schools Gdrms
High Schools Gdrhs
Others
Senior Community false
Read Less Info
Want to know what your home might be worth? Contact us for a FREE valuation!

Our team is ready to help you sell your home for the highest possible price ASAP
Bought with Rachel Kiley • Coldwell Banker Residential Brokerage - Westford
GET MORE INFORMATION
Broker | License ID: 068128
steven@whitehillestatesandhomes.com
48 Maple Manor Rd, Center Conway , New Hampshire, 03813, USA






