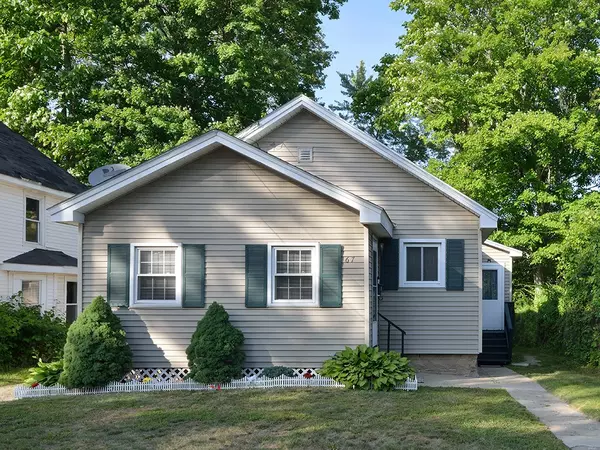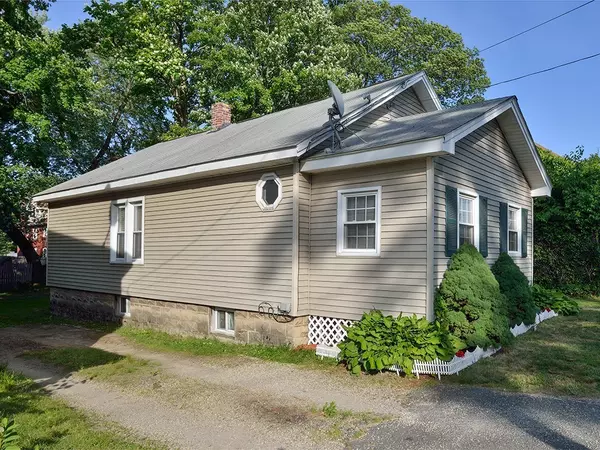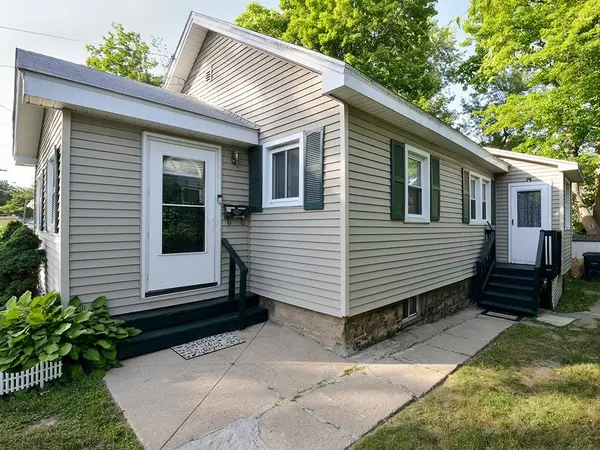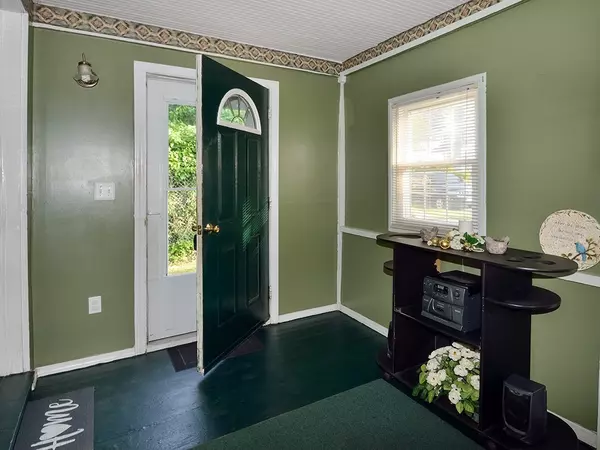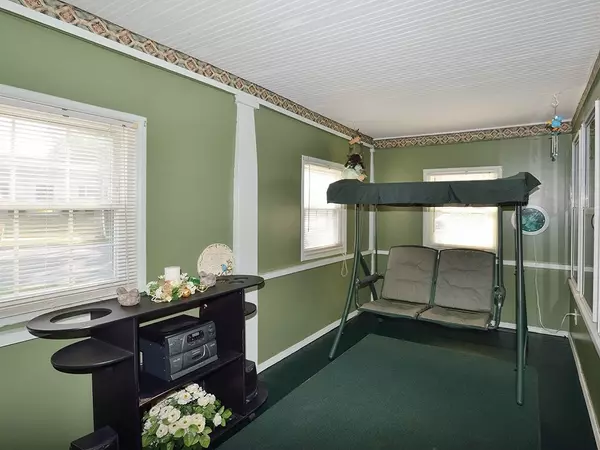$135,000
$139,900
3.5%For more information regarding the value of a property, please contact us for a free consultation.
3 Beds
1.5 Baths
864 SqFt
SOLD DATE : 10/09/2018
Key Details
Sold Price $135,000
Property Type Single Family Home
Sub Type Single Family Residence
Listing Status Sold
Purchase Type For Sale
Square Footage 864 sqft
Price per Sqft $156
MLS Listing ID 72345160
Sold Date 10/09/18
Style Ranch
Bedrooms 3
Full Baths 1
Half Baths 1
Year Built 1921
Annual Tax Amount $2,155
Tax Year 2018
Lot Size 5,227 Sqft
Acres 0.12
Property Description
Move right in!!! This home stuns the eyes upon arrival. This home has been so well maintained you would think it was just built. Glistening hard wood floors christen the majority of the main level including the large living room and three beautiful bedrooms with great closets. The kitchen offers a dining area and a full pantry with washer and dryer connections. Mud hall is perfect for your shoe removal before entering your new home. Full bath also located on the main level. The lower level offers a family room, office, half bath and a bedroom with egress window. The yard is partially fenced for your privacy along with a shed that is perfect for housing all your gardening needs. This home is definitely one to add to your list. NEW:hot water tank 7 months old, Roof 9 years old .
Location
State MA
County Hampden
Zoning R1
Direction Off Berkshire
Rooms
Family Room Flooring - Wall to Wall Carpet
Basement Full
Primary Bedroom Level Main
Kitchen Flooring - Vinyl, Dining Area, Pantry
Interior
Interior Features Closet/Cabinets - Custom Built, Closet, Home Office, Bedroom
Heating Steam, Natural Gas
Cooling None
Flooring Vinyl, Carpet, Hardwood, Flooring - Wall to Wall Carpet
Appliance Range, Refrigerator, Gas Water Heater, Tank Water Heater, Utility Connections for Gas Range, Utility Connections for Electric Dryer
Laundry Electric Dryer Hookup, First Floor, Washer Hookup
Exterior
Exterior Feature Storage
Fence Fenced/Enclosed, Fenced
Community Features Shopping, Pool, Park
Utilities Available for Gas Range, for Electric Dryer, Washer Hookup
Roof Type Shingle
Total Parking Spaces 2
Garage No
Building
Lot Description Level
Foundation Block
Sewer Public Sewer
Water Public
Architectural Style Ranch
Others
Senior Community false
Read Less Info
Want to know what your home might be worth? Contact us for a FREE valuation!

Our team is ready to help you sell your home for the highest possible price ASAP
Bought with Teamwork Realty Group • Teamwork Realty Group, LLC
GET MORE INFORMATION
Broker | License ID: 068128
steven@whitehillestatesandhomes.com
48 Maple Manor Rd, Center Conway , New Hampshire, 03813, USA


