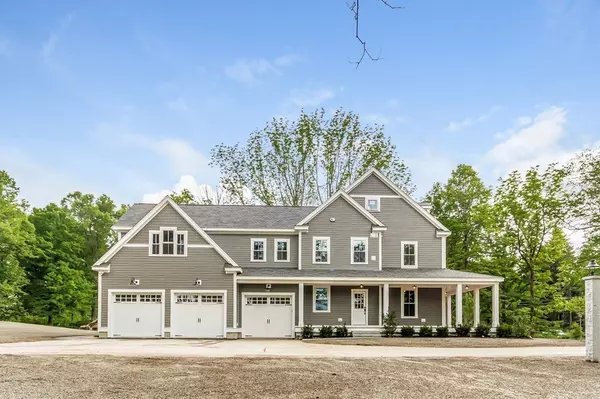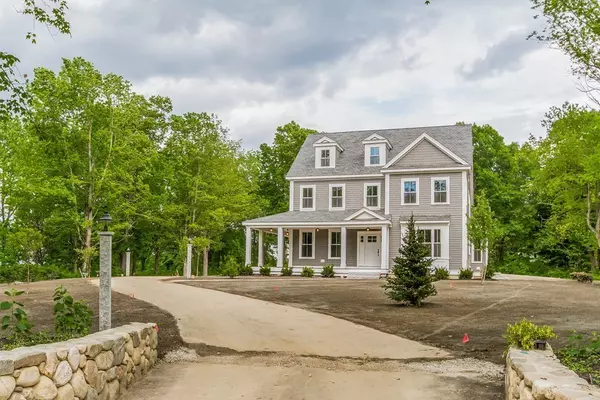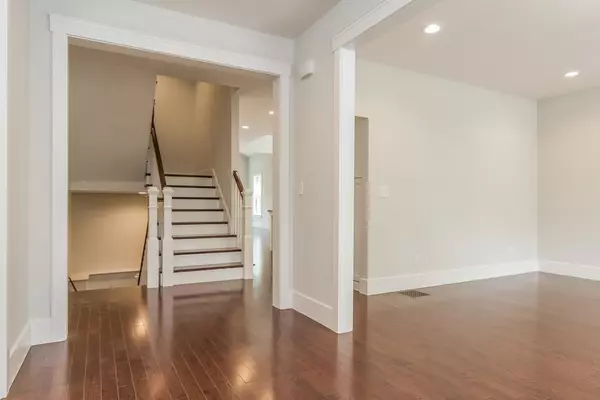$995,000
$995,000
For more information regarding the value of a property, please contact us for a free consultation.
4 Beds
4 Baths
3,776 SqFt
SOLD DATE : 08/10/2018
Key Details
Sold Price $995,000
Property Type Single Family Home
Sub Type Single Family Residence
Listing Status Sold
Purchase Type For Sale
Square Footage 3,776 sqft
Price per Sqft $263
MLS Listing ID 72342584
Sold Date 08/10/18
Style Colonial
Bedrooms 4
Full Baths 4
HOA Y/N false
Year Built 2018
Annual Tax Amount $9,999
Tax Year 2017
Lot Size 2.580 Acres
Acres 2.58
Property Sub-Type Single Family Residence
Property Description
Rare and wonderful NEW construction on sought after Farmer's Row!Thoughtful design choices reflect historical and period details with the finest of finishes for buyers seeking today's modern flair.This spectacular home features 9ft ceilings an open EIK with 8ft hand crafted walnut island,double oven,6 burner cook top,beverage center with wine chiller,quartz counters and walk in pantry all with modern farm house style chrome and bronze fixtures.Large sun drenched breakfast nook opens to FR with cathedral ceiling and gas FP adjacent to DR and LR with HW flooring.Side entrance allows perfectly placed mudroom and ¾ bath also accessed off 3 car garage.2nd floor boasts 4BR's 3FB each BR with bath access.MBR with HW flooring,his/her WIC and spectacular spa style MB with glass/tile shower and soaker tub.Enjoy premium location with hand crafted stone entrance,2.58 acre green space minutes away from dining,library and shopping in downtown Groton.67 Farmer's Row a wonderful place to call home.
Location
State MA
County Middlesex
Zoning res
Direction 119-->Route 225 which is Farmers Row.
Rooms
Family Room Cathedral Ceiling(s), Flooring - Hardwood, French Doors, Recessed Lighting
Basement Full, Interior Entry, Bulkhead
Primary Bedroom Level Second
Dining Room Flooring - Hardwood, Recessed Lighting
Kitchen Flooring - Hardwood, Pantry, Countertops - Stone/Granite/Solid, French Doors, Kitchen Island, Cabinets - Upgraded, Open Floorplan, Recessed Lighting, Stainless Steel Appliances, Pot Filler Faucet, Gas Stove
Interior
Interior Features Bathroom - Full, Bathroom - Double Vanity/Sink, Countertops - Stone/Granite/Solid, Recessed Lighting, Pantry, Closet/Cabinets - Custom Built, Bathroom, Mud Room
Heating Forced Air, Natural Gas
Cooling Central Air, Dual
Flooring Wood, Tile, Carpet, Flooring - Stone/Ceramic Tile, Flooring - Hardwood
Fireplaces Number 1
Fireplaces Type Family Room
Appliance Oven, Dishwasher, Microwave, Countertop Range, Range Hood, Instant Hot Water, Gas Water Heater, Tank Water Heaterless, Plumbed For Ice Maker, Utility Connections for Gas Range, Utility Connections for Electric Oven, Utility Connections for Electric Dryer
Laundry Flooring - Stone/Ceramic Tile, Electric Dryer Hookup, Washer Hookup, Second Floor
Exterior
Exterior Feature Rain Gutters, Professional Landscaping, Sprinkler System, Stone Wall, Other
Garage Spaces 3.0
Community Features Shopping, Pool, Tennis Court(s), Park, Walk/Jog Trails, Stable(s), Golf, Medical Facility, Bike Path, Conservation Area, Highway Access, House of Worship, Private School, Public School
Utilities Available for Gas Range, for Electric Oven, for Electric Dryer, Washer Hookup, Icemaker Connection
View Y/N Yes
View Scenic View(s)
Roof Type Shingle
Total Parking Spaces 6
Garage Yes
Building
Lot Description Wooded, Cleared, Level
Foundation Concrete Perimeter
Sewer Private Sewer
Water Public
Architectural Style Colonial
Schools
Elementary Schools Florence Roche
Middle Schools Gdrsd
High Schools Gdrhs
Read Less Info
Want to know what your home might be worth? Contact us for a FREE valuation!

Our team is ready to help you sell your home for the highest possible price ASAP
Bought with Karen Gearin • DCU Realty - Westboro
GET MORE INFORMATION
Broker | License ID: 068128
steven@whitehillestatesandhomes.com
48 Maple Manor Rd, Center Conway , New Hampshire, 03813, USA






