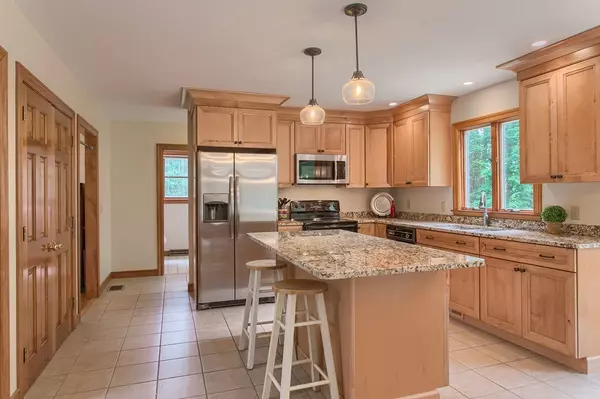$610,000
$589,900
3.4%For more information regarding the value of a property, please contact us for a free consultation.
4 Beds
2.5 Baths
3,236 SqFt
SOLD DATE : 08/01/2018
Key Details
Sold Price $610,000
Property Type Single Family Home
Sub Type Single Family Residence
Listing Status Sold
Purchase Type For Sale
Square Footage 3,236 sqft
Price per Sqft $188
MLS Listing ID 72342556
Sold Date 08/01/18
Style Colonial
Bedrooms 4
Full Baths 2
Half Baths 1
Year Built 1990
Annual Tax Amount $9,540
Tax Year 2018
Lot Size 1.550 Acres
Acres 1.55
Property Sub-Type Single Family Residence
Property Description
Beautiful colonial proudly situated on a cul-de-sac. Pretty 2017 updated kitchen with open concept flows into a spacious family rm with wood burning FP leading to a new 29x12 deck overlooking your relaxing back yard. 2nd flr boosts large master with cathedral ceiling, WIC & master bath, spacious sun-filled additional bedrms. Finished 3rd flr offer a bonus rm for play, extra bedrm or media rm. Convenient 1st flr laundry area, 2-car garage w/new openers. Seller performed many updates, to name just a few; painting the entire home inside & out, all new higher end carpeting, upgraded electrical, new counters, lights & bathrm fixtures all in 2018. Just over the Westford line & quick to 495 make this a great commuter location as well as easy access to Groton's quaint pedestrian Village area that includes the new beautiful Groton Inn. This location also allows you to easily enjoy various amenities within surrounding town‘s including The Point in Littleton & Cornerstones in Westford. Hurry!
Location
State MA
County Middlesex
Zoning RA
Direction Route 225 to Hayden to Carmichael
Rooms
Family Room Flooring - Wall to Wall Carpet, Balcony / Deck, French Doors, Recessed Lighting, Slider
Basement Full, Walk-Out Access, Interior Entry, Garage Access, Radon Remediation System
Primary Bedroom Level Second
Dining Room Flooring - Hardwood, Chair Rail
Kitchen Flooring - Stone/Ceramic Tile, Dining Area, Countertops - Stone/Granite/Solid, Kitchen Island, Open Floorplan, Recessed Lighting, Remodeled, Stainless Steel Appliances
Interior
Interior Features Recessed Lighting, Ceiling - Cathedral, Bonus Room, Office, Foyer
Heating Central, Forced Air, Baseboard, Oil, Electric
Cooling Central Air
Flooring Tile, Carpet, Laminate, Hardwood, Flooring - Wall to Wall Carpet, Flooring - Laminate, Flooring - Stone/Ceramic Tile
Fireplaces Number 1
Fireplaces Type Family Room
Appliance Range, Dishwasher, Microwave, Refrigerator, Washer, Dryer, Electric Water Heater, Tank Water Heater, Plumbed For Ice Maker, Utility Connections for Electric Range, Utility Connections for Electric Dryer
Laundry Flooring - Stone/Ceramic Tile, Main Level, First Floor, Washer Hookup
Exterior
Exterior Feature Rain Gutters, Sprinkler System
Garage Spaces 2.0
Community Features Shopping, Walk/Jog Trails, Stable(s), Golf, Medical Facility, Bike Path, Conservation Area, Highway Access, House of Worship, Private School, Public School
Utilities Available for Electric Range, for Electric Dryer, Washer Hookup, Icemaker Connection
Roof Type Shingle
Total Parking Spaces 6
Garage Yes
Building
Lot Description Cul-De-Sac
Foundation Concrete Perimeter, Irregular
Sewer Private Sewer
Water Private
Architectural Style Colonial
Schools
Elementary Schools Florence Roche
Middle Schools Gdrms
High Schools Gdrhs
Read Less Info
Want to know what your home might be worth? Contact us for a FREE valuation!

Our team is ready to help you sell your home for the highest possible price ASAP
Bought with Markel Group • Keller Williams Realty-Merrimack
GET MORE INFORMATION
Broker | License ID: 068128
steven@whitehillestatesandhomes.com
48 Maple Manor Rd, Center Conway , New Hampshire, 03813, USA






