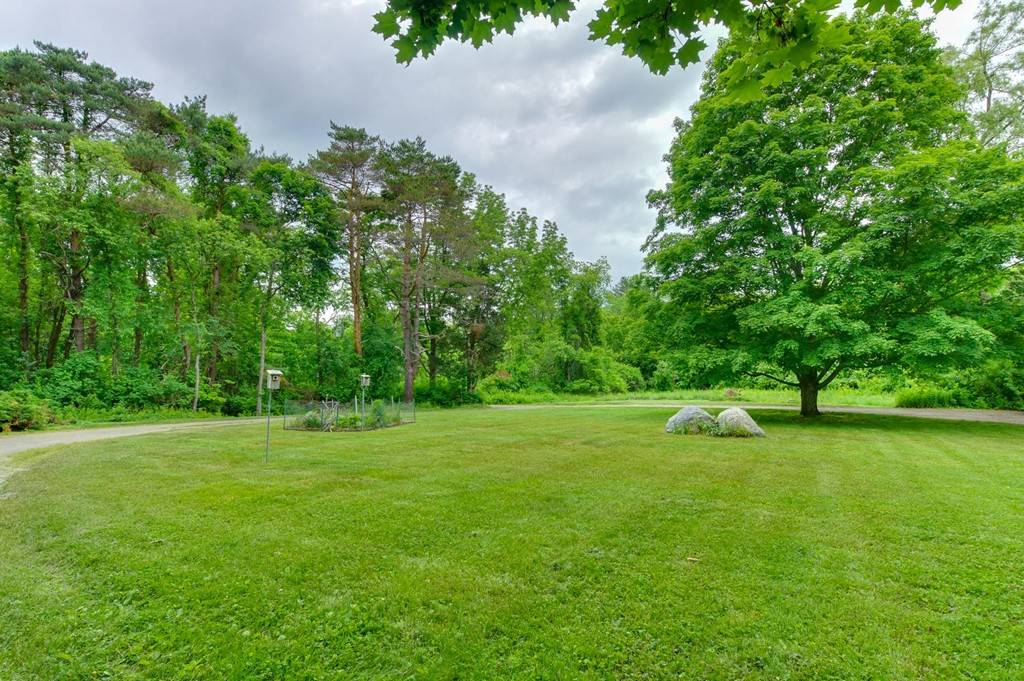$610,000
$629,000
3.0%For more information regarding the value of a property, please contact us for a free consultation.
4 Beds
3 Baths
3,860 SqFt
SOLD DATE : 09/05/2018
Key Details
Sold Price $610,000
Property Type Single Family Home
Sub Type Single Family Residence
Listing Status Sold
Purchase Type For Sale
Square Footage 3,860 sqft
Price per Sqft $158
MLS Listing ID 72340582
Sold Date 09/05/18
Style Cape
Bedrooms 4
Full Baths 3
HOA Y/N false
Year Built 1961
Annual Tax Amount $9,408
Tax Year 2018
Lot Size 9.210 Acres
Acres 9.21
Property Sub-Type Single Family Residence
Property Description
Single story cape, privately situated on 9.15 acres of farmland, bordering 50 miles of contiguous trails where one can walk, ride, bike and cross-country ski. From the large screened porch one can enjoy a sweeping, unobstructed view of the Western Horizon and beautiful sunsets. Many of the rooms share this spectacular view, which is protected by a Conservation Restriction. The studio/workshop has wonderful light, and a separate entrance. Perfect for an artist;s retreat. The separate barn houses a 2 car garage, 5 box stalls and a loft for hay. The floor plan would allow for an easy creation of an apartment or in-law suite The roof on the main house and one of the furnaces were replaced in 2016
Location
State MA
County Middlesex
Zoning RA
Direction Rte 111 to Long Hill (Rte 225)
Rooms
Family Room Flooring - Wood
Primary Bedroom Level First
Dining Room Flooring - Wood
Interior
Interior Features Den, Study, Mud Room
Heating Baseboard, Oil, Fireplace(s)
Cooling None
Flooring Wood, Vinyl, Flooring - Hardwood
Fireplaces Number 2
Fireplaces Type Living Room
Appliance Oil Water Heater, Electric Water Heater, Utility Connections for Electric Dryer
Laundry First Floor, Washer Hookup
Exterior
Exterior Feature Garden, Horses Permitted
Garage Spaces 2.0
Community Features Shopping, Walk/Jog Trails, Golf, Medical Facility, Bike Path, Conservation Area, Highway Access, House of Worship, Private School, Public School
Utilities Available for Electric Dryer, Washer Hookup
View Y/N Yes
View Scenic View(s)
Roof Type Shingle
Total Parking Spaces 6
Garage Yes
Building
Lot Description Farm
Foundation Concrete Perimeter
Sewer Private Sewer
Water Private
Architectural Style Cape
Others
Senior Community false
Read Less Info
Want to know what your home might be worth? Contact us for a FREE valuation!

Our team is ready to help you sell your home for the highest possible price ASAP
Bought with Jake Penney • EXIT Assurance Realty
GET MORE INFORMATION
Broker | License ID: 068128
steven@whitehillestatesandhomes.com
48 Maple Manor Rd, Center Conway , New Hampshire, 03813, USA






