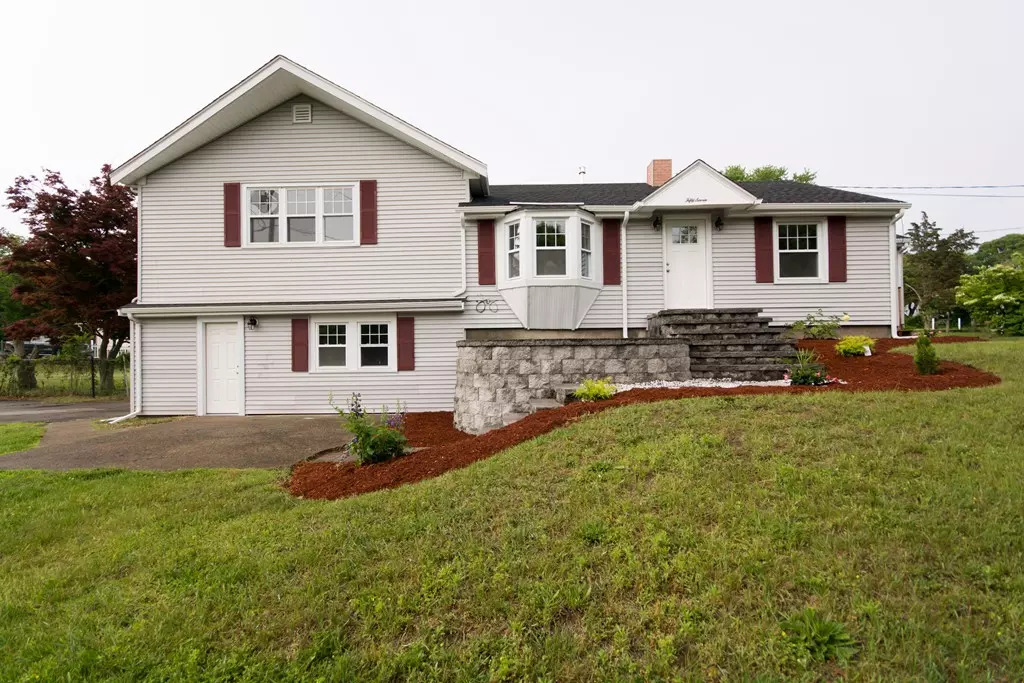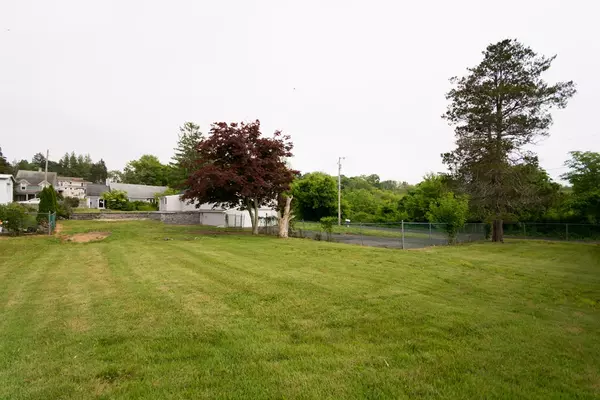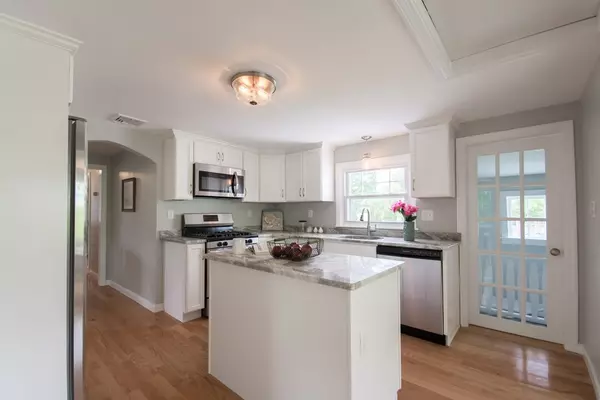$307,000
$300,000
2.3%For more information regarding the value of a property, please contact us for a free consultation.
3 Beds
1 Bath
1,478 SqFt
SOLD DATE : 07/23/2018
Key Details
Sold Price $307,000
Property Type Single Family Home
Sub Type Single Family Residence
Listing Status Sold
Purchase Type For Sale
Square Footage 1,478 sqft
Price per Sqft $207
MLS Listing ID 72339862
Sold Date 07/23/18
Style Ranch
Bedrooms 3
Full Baths 1
Year Built 1944
Annual Tax Amount $3,553
Tax Year 2018
Lot Size 0.430 Acres
Acres 0.43
Property Sub-Type Single Family Residence
Property Description
Looks can be deceiving–Not a drive by–This home is larger than it appears. May qualify for 100% USDA financing. Welcome Home to this recently updated gorgeous ranch, conveniently located on a dead end street, close to schools, shopping, restaurants, highways and less than a mile from the ocean. Upon entering through the front door you'll take notice of the spacious living area, gleaming hardwoods, beautiful lighting, and new kitchen featuring: stunning granite countertops, lots of cabinet and counter space, stainless steel appliances and kitchen island with separate dining area. Other features you'll love: large corner lot on a quiet dead end street, 2 car garage, new roof, new gas heating system, gas cooking, and new over sized full bathroom with tile and laundry. This is the one you've been waiting for, with nothing to do except move in cherish for many years to come!
Location
State MA
County Bristol
Zoning R1
Direction 103W, L on Gardners Neck Rd, R on Ocean Grove Ave, L on Louis, L on Bayview, L on Pond, R on Wesley
Rooms
Basement Full
Primary Bedroom Level First
Dining Room Flooring - Hardwood, Window(s) - Picture, Open Floorplan
Kitchen Flooring - Hardwood, Window(s) - Picture, Dining Area, Countertops - Stone/Granite/Solid, Kitchen Island, Exterior Access, Open Floorplan, Stainless Steel Appliances
Interior
Heating Forced Air, Natural Gas
Cooling None
Flooring Tile, Carpet, Hardwood
Appliance Range, Dishwasher, Microwave, Refrigerator, Gas Water Heater, Plumbed For Ice Maker, Utility Connections for Gas Range, Utility Connections for Electric Dryer
Laundry Bathroom - Full, Laundry Closet, Flooring - Stone/Ceramic Tile, Gas Dryer Hookup, Washer Hookup, First Floor
Exterior
Exterior Feature Rain Gutters
Garage Spaces 2.0
Fence Fenced
Community Features Shopping, Highway Access, House of Worship, Marina, Public School
Utilities Available for Gas Range, for Electric Dryer, Washer Hookup, Icemaker Connection
Waterfront Description Beach Front, 1/2 to 1 Mile To Beach, Beach Ownership(Public)
Roof Type Shingle
Total Parking Spaces 6
Garage Yes
Building
Lot Description Corner Lot
Foundation Concrete Perimeter
Sewer Private Sewer
Water Public
Architectural Style Ranch
Read Less Info
Want to know what your home might be worth? Contact us for a FREE valuation!

Our team is ready to help you sell your home for the highest possible price ASAP
Bought with Jeremy Provost • Keller Williams Realty of Newport
GET MORE INFORMATION
Broker | License ID: 068128
steven@whitehillestatesandhomes.com
48 Maple Manor Rd, Center Conway , New Hampshire, 03813, USA






