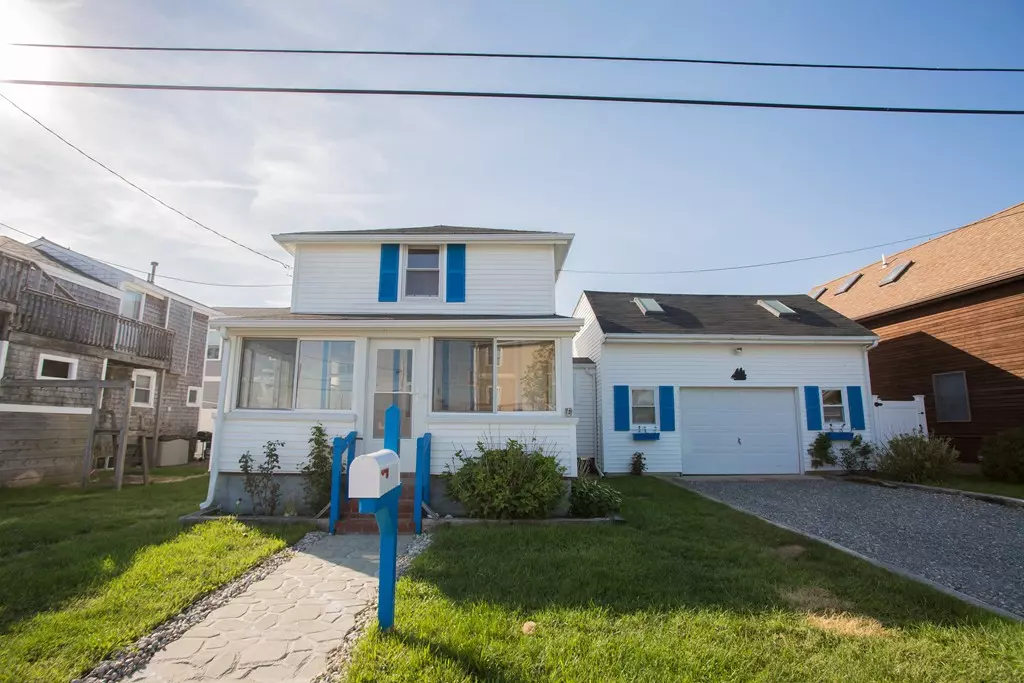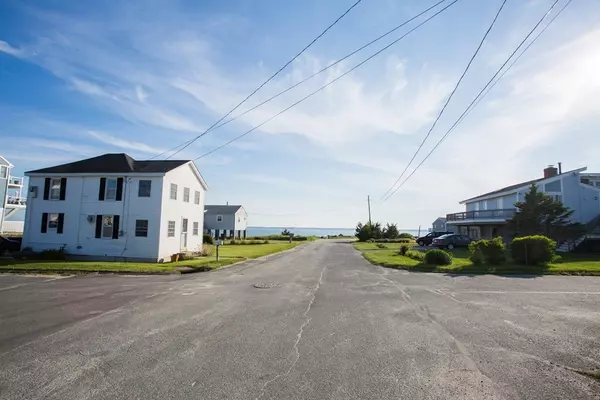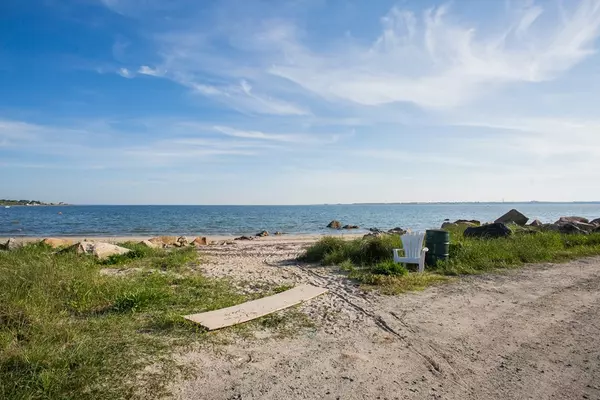$275,000
$285,000
3.5%For more information regarding the value of a property, please contact us for a free consultation.
3 Beds
2 Baths
1,089 SqFt
SOLD DATE : 08/20/2018
Key Details
Sold Price $275,000
Property Type Single Family Home
Sub Type Single Family Residence
Listing Status Sold
Purchase Type For Sale
Square Footage 1,089 sqft
Price per Sqft $252
MLS Listing ID 72339494
Sold Date 08/20/18
Style Cottage
Bedrooms 3
Full Baths 2
Year Built 1938
Annual Tax Amount $2,490
Tax Year 2018
Lot Size 2,178 Sqft
Acres 0.05
Property Description
Beautifully kept Sconticut Neck home just steps away from Pope's Beach. The home is situated in a charming seaside neighborhood. This wonderfully maintained property features hardwood floors throughout, replacement windows, a remodeled kitchen & garage. With three bedrooms and two full baths, this home is a sizable option for home shoppers. Relax and entertain at 10 Bonney Street, and enjoy water views from your sunroom during any season. As a year-round residence or seasonal beach getaway, this lovely home shouldn't be missed.
Location
State MA
County Bristol
Area Sconticut Neck
Zoning RA
Direction South on Sconticut Neck Road, Turn Right on Bonney Street
Rooms
Basement Crawl Space
Primary Bedroom Level Second
Dining Room Flooring - Stone/Ceramic Tile, Recessed Lighting
Kitchen Flooring - Stone/Ceramic Tile, Countertops - Stone/Granite/Solid, Remodeled
Interior
Interior Features Sun Room
Heating Electric Baseboard, Heat Pump
Cooling Heat Pump
Flooring Wood
Appliance Range, Dishwasher, Refrigerator, Utility Connections for Gas Range
Laundry First Floor
Exterior
Exterior Feature Rain Gutters, Storage
Garage Spaces 1.0
Fence Fenced
Community Features Bike Path, Highway Access
Utilities Available for Gas Range
Waterfront Description Beach Front, Ocean, 0 to 1/10 Mile To Beach, Beach Ownership(Public)
View Y/N Yes
View Scenic View(s)
Roof Type Shingle
Total Parking Spaces 2
Garage Yes
Building
Lot Description Flood Plain, Cleared
Foundation Block
Sewer Public Sewer
Water Public
Architectural Style Cottage
Schools
Elementary Schools Wood
Middle Schools Hastings
High Schools Fairhaven H.S.
Read Less Info
Want to know what your home might be worth? Contact us for a FREE valuation!

Our team is ready to help you sell your home for the highest possible price ASAP
Bought with Karlie Keller • Whitehill Estates & Homes
GET MORE INFORMATION
Broker | License ID: 068128
steven@whitehillestatesandhomes.com
48 Maple Manor Rd, Center Conway , New Hampshire, 03813, USA






