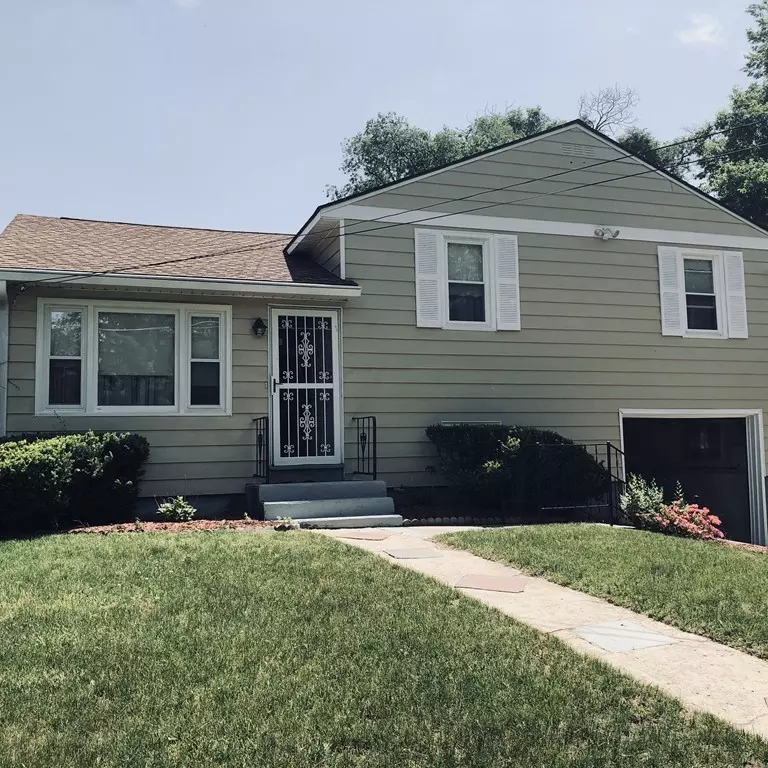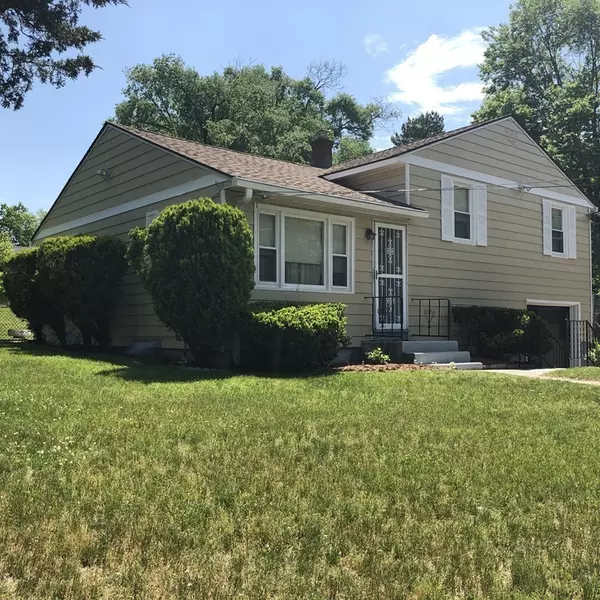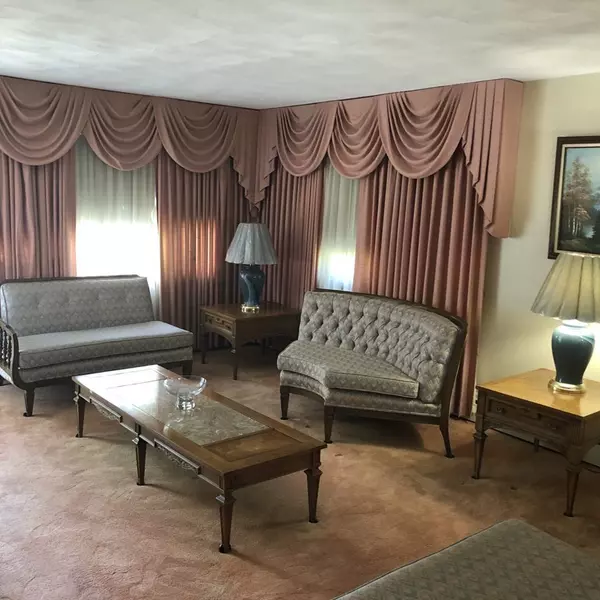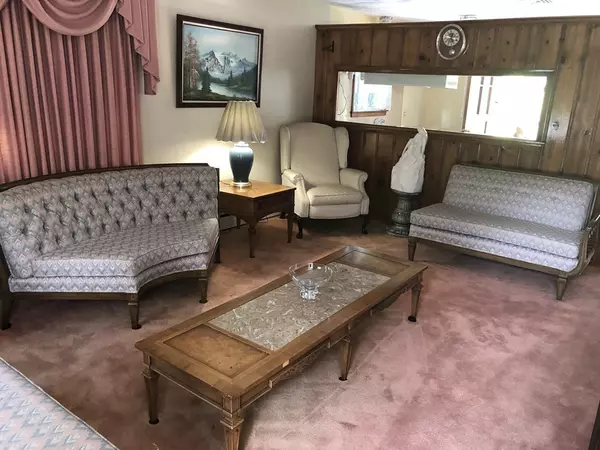$160,000
$164,900
3.0%For more information regarding the value of a property, please contact us for a free consultation.
3 Beds
1.5 Baths
1,346 SqFt
SOLD DATE : 10/25/2018
Key Details
Sold Price $160,000
Property Type Single Family Home
Sub Type Single Family Residence
Listing Status Sold
Purchase Type For Sale
Square Footage 1,346 sqft
Price per Sqft $118
Subdivision Residential Neighborhood
MLS Listing ID 72337954
Sold Date 10/25/18
Bedrooms 3
Full Baths 1
Half Baths 1
HOA Y/N false
Year Built 1956
Annual Tax Amount $2,604
Tax Year 2018
Lot Size 10,454 Sqft
Acres 0.24
Property Description
Financing fell through. This house is back on the market! 4 levels of living in this split level style home in 16 Acres Area of Springfield. This house features newer roof, (6 years APO) brand new furnace and water heater. All big major expenses are done! This house is lovely with a large back yard with a shed, 1.5 bath, one car garage and a finished lower level. Central air conditioner along with front and back sprinklers. Washer and dryer are included along with a freezer and any furniture that you like. Great opportunity for anyone interested in moving into a well established home and neighborhood. Really nice home, nothing to do but move in.
Location
State MA
County Hampden
Zoning R1
Direction Bradley to Cherokee to Stapleton Road
Rooms
Family Room Flooring - Laminate, Cable Hookup
Basement Full
Primary Bedroom Level Second
Kitchen Flooring - Stone/Ceramic Tile, Dining Area, Countertops - Paper Based
Interior
Interior Features Play Room
Heating Baseboard, Natural Gas
Cooling Central Air
Flooring Tile, Vinyl
Appliance Range, Oven, Dishwasher, Microwave, Washer, Dryer, Freezer - Upright, Range Hood, Gas Water Heater, Utility Connections for Electric Range, Utility Connections for Electric Oven
Laundry In Basement
Exterior
Exterior Feature Rain Gutters, Storage, Sprinkler System
Garage Spaces 1.0
Fence Fenced
Community Features Shopping, Tennis Court(s), Park, Medical Facility, Laundromat, Conservation Area, Highway Access, House of Worship, Private School, Public School
Utilities Available for Electric Range, for Electric Oven
Roof Type Shingle
Total Parking Spaces 3
Garage Yes
Building
Lot Description Cleared, Sloped
Foundation Concrete Perimeter
Sewer Public Sewer
Water Public
Schools
Elementary Schools Choice
Middle Schools Choice
High Schools Choice
Others
Senior Community false
Read Less Info
Want to know what your home might be worth? Contact us for a FREE valuation!

Our team is ready to help you sell your home for the highest possible price ASAP
Bought with Wheway Garstka Group • Coldwell Banker Residential Brokerage - Longmeadow
GET MORE INFORMATION
Broker | License ID: 068128
steven@whitehillestatesandhomes.com
48 Maple Manor Rd, Center Conway , New Hampshire, 03813, USA






