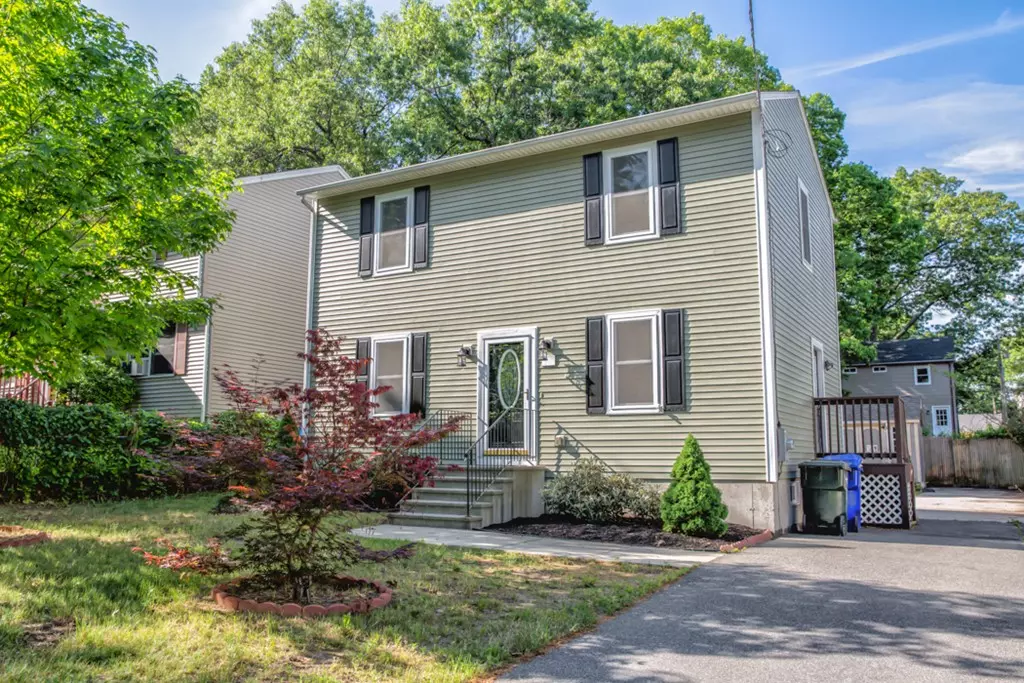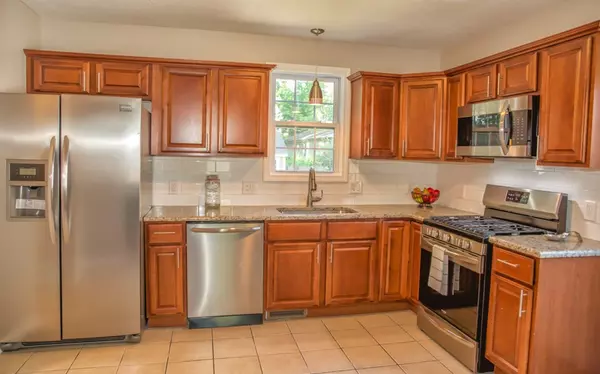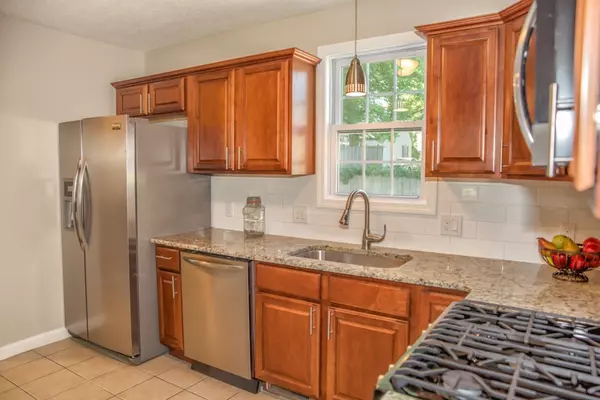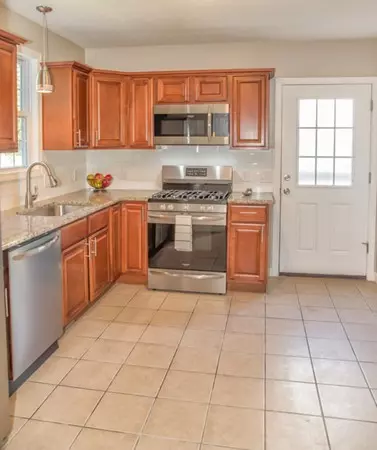$199,000
$199,987
0.5%For more information regarding the value of a property, please contact us for a free consultation.
3 Beds
1.5 Baths
1,320 SqFt
SOLD DATE : 08/24/2018
Key Details
Sold Price $199,000
Property Type Single Family Home
Sub Type Single Family Residence
Listing Status Sold
Purchase Type For Sale
Square Footage 1,320 sqft
Price per Sqft $150
MLS Listing ID 72337566
Sold Date 08/24/18
Style Colonial
Bedrooms 3
Full Baths 1
Half Baths 1
Year Built 2009
Annual Tax Amount $3,300
Tax Year 2018
Lot Size 4,791 Sqft
Acres 0.11
Property Description
It's Got Style!! Freshly remodeled this Like-New Colonial is second to none! Fantastic flowing floor plan, gorgeous hardwood floors, beautiful kitchen boasts custom cabinets, new granite counters, tile backsplash and new stainless steel appliances. Entertaining friends and family is a breeze in your stylish new home. Enjoy serving meals in your gourmet kitchen created to be your ideal cooking space. The spa inspired bathrooms boast beautiful tile floors and granite countertops. Enjoy your back deck and fenced in yard. This home offers the convenience of gas heat and gas hot water, as well as the maintenance free living that comes with owning a newer home. You'll love all the space and beautiful updates. This exceptional home features an updated kitchen, 1.5 renovated baths, 3 bedrooms, central air, large storage shed and high ceilings in the basement for future living space! Nothing left to do but to move in and enjoy this great home!!
Location
State MA
County Hampden
Area Hill Mcknight
Zoning R1
Direction Bay St to Baywood
Rooms
Basement Full, Interior Entry
Primary Bedroom Level Second
Dining Room Flooring - Hardwood, Exterior Access, Open Floorplan
Kitchen Flooring - Stone/Ceramic Tile, Pantry, Countertops - Stone/Granite/Solid, Cabinets - Upgraded, Exterior Access, Open Floorplan, Stainless Steel Appliances
Interior
Interior Features Bonus Room
Heating Forced Air, Natural Gas
Cooling Central Air
Flooring Carpet, Hardwood, Stone / Slate
Appliance Microwave, ENERGY STAR Qualified Refrigerator, ENERGY STAR Qualified Dishwasher, Range - ENERGY STAR, Gas Water Heater, Utility Connections for Gas Range
Laundry In Basement
Exterior
Exterior Feature Rain Gutters
Fence Fenced/Enclosed
Community Features Public Transportation, Shopping, Park, Medical Facility, Highway Access, Private School, Public School
Utilities Available for Gas Range
Roof Type Shingle
Total Parking Spaces 4
Garage No
Building
Lot Description Cleared, Level
Foundation Concrete Perimeter
Sewer Public Sewer
Water Public
Architectural Style Colonial
Read Less Info
Want to know what your home might be worth? Contact us for a FREE valuation!

Our team is ready to help you sell your home for the highest possible price ASAP
Bought with Eneida Martinez • Maria Acuna Real Estate
GET MORE INFORMATION
Broker | License ID: 068128
steven@whitehillestatesandhomes.com
48 Maple Manor Rd, Center Conway , New Hampshire, 03813, USA






