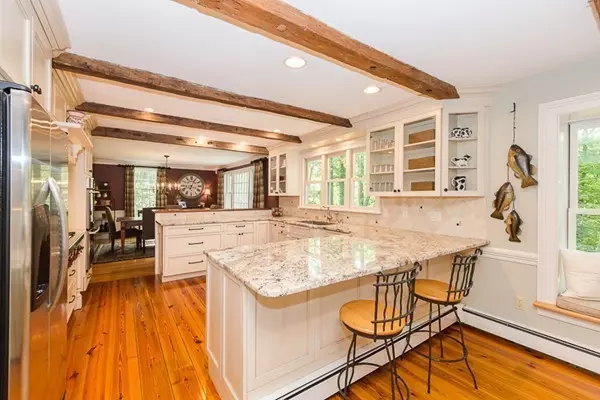$810,000
$810,000
For more information regarding the value of a property, please contact us for a free consultation.
4 Beds
2.5 Baths
4,539 SqFt
SOLD DATE : 08/07/2018
Key Details
Sold Price $810,000
Property Type Single Family Home
Sub Type Single Family Residence
Listing Status Sold
Purchase Type For Sale
Square Footage 4,539 sqft
Price per Sqft $178
Subdivision Olde Farms
MLS Listing ID 72336014
Sold Date 08/07/18
Style Colonial
Bedrooms 4
Full Baths 2
Half Baths 1
Year Built 1973
Annual Tax Amount $9,385
Tax Year 2018
Lot Size 2.000 Acres
Acres 2.0
Property Description
Coveted East Boxford Olde Farms location for this updated sprawling colonial that provides seemingly endless living space. Elegant fireplaced living room with French doors opens to the formal dining area with detailed wainscoting. Dream kitchen has room for 2 cooks featuring Wolf 6 burner stove, 2 breakfast bars, Stainless Steel appliances, extraordinary cabinet space, and exposed beam ceiling. Seamlessly flow into the family room with gorgeous floor to ceiling cherry surround fireplace & exterior access to the screened porch & deck. Second floor boasts a master suite with master bath and his-and-hers closets. Additional 3 bedrooms and 1.5 baths on the 2nd floor gives everyone room to get ready in the morning plus a bonus room over garage. Finished basement has a game room and yet another family room. And THE POND!! This hidden gem allows for ice skating and pond hockey! Separate barn houses 2 additional cars and huge 2nd floor area ready for your ideas - possibly a studio or office?
Location
State MA
County Essex
Zoning RES
Direction Herrick Road to Olde Farms to Balmoral Rd
Rooms
Family Room Flooring - Wood, Cable Hookup, Exterior Access, Open Floorplan, Recessed Lighting, Slider
Basement Full, Finished, Interior Entry, Bulkhead, Sump Pump, Concrete
Primary Bedroom Level Second
Dining Room Flooring - Hardwood, Window(s) - Picture, French Doors
Kitchen Flooring - Wood, Countertops - Stone/Granite/Solid, Countertops - Upgraded, Breakfast Bar / Nook, Cabinets - Upgraded, Open Floorplan, Recessed Lighting, Remodeled, Stainless Steel Appliances, Gas Stove
Interior
Interior Features Bonus Room, Game Room, Mud Room, Wired for Sound
Heating Baseboard, Natural Gas
Cooling None
Flooring Tile, Carpet, Hardwood, Pine, Wood Laminate, Flooring - Wall to Wall Carpet, Flooring - Laminate, Flooring - Wood
Fireplaces Number 2
Fireplaces Type Family Room, Living Room
Appliance Range, Oven, Dishwasher, Refrigerator, Range Hood, Gas Water Heater, Utility Connections for Gas Range, Utility Connections for Electric Dryer
Laundry Flooring - Stone/Ceramic Tile, Second Floor
Exterior
Exterior Feature Rain Gutters, Storage
Garage Spaces 4.0
Fence Invisible
Community Features Tennis Court(s), Park, Walk/Jog Trails, Conservation Area, Public School
Utilities Available for Gas Range, for Electric Dryer
Roof Type Metal
Total Parking Spaces 4
Garage Yes
Building
Lot Description Cul-De-Sac, Wooded, Cleared, Level
Foundation Concrete Perimeter
Sewer Private Sewer
Water Private
Architectural Style Colonial
Schools
Elementary Schools Cole/Spofford
Middle Schools Masconomet
High Schools Masconomet
Others
Acceptable Financing Contract
Listing Terms Contract
Read Less Info
Want to know what your home might be worth? Contact us for a FREE valuation!

Our team is ready to help you sell your home for the highest possible price ASAP
Bought with Cutler - Evans • J. Barrett & Company
GET MORE INFORMATION
Broker | License ID: 068128
steven@whitehillestatesandhomes.com
48 Maple Manor Rd, Center Conway , New Hampshire, 03813, USA






