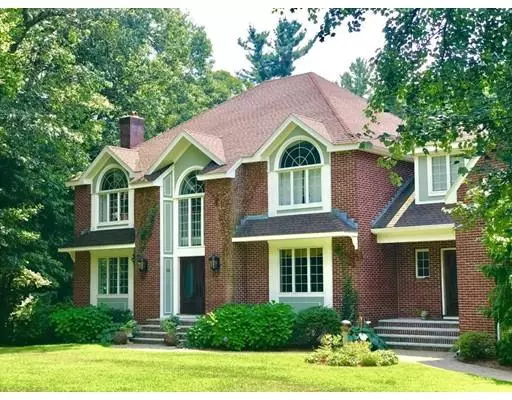$965,000
$999,900
3.5%For more information regarding the value of a property, please contact us for a free consultation.
5 Beds
5 Baths
5,241 SqFt
SOLD DATE : 01/10/2019
Key Details
Sold Price $965,000
Property Type Single Family Home
Sub Type Single Family Residence
Listing Status Sold
Purchase Type For Sale
Square Footage 5,241 sqft
Price per Sqft $184
MLS Listing ID 72326972
Sold Date 01/10/19
Style Colonial
Bedrooms 5
Full Baths 4
Half Baths 2
HOA Y/N false
Year Built 1989
Annual Tax Amount $15,503
Tax Year 2018
Lot Size 2.750 Acres
Acres 2.75
Property Sub-Type Single Family Residence
Property Description
ROCK BOTTOM PRICE! THIS IS AN AMAZING DEAL ON AN AMAZING HOUSE! You can NOT build this house for this price! From the almost 3 acres of level land abutting conservation property in this beautiful cul-de-sac, to the brick façade and 2 fieldstone fireplaces, this property is your next prestigious address. What's the catch? O.K. the custom, cherry cabinets in the kitchen is no longer all the rage. But at this price you can have it all: A 475 sq ft kitchen - open - no walls to tear down. Open floor plan. Master bedroom spa retreat with magnificent windows. All the bathrooms have been updated. Two story Family room off kitchen showcases floor to ceiling fieldstone fireplace. tucked-away home Office overlooking back yard. You will LOVE the Two story Great Room w/ fieldstone fireplace & custom built-ins. 4 generous bedrooms - with hardwood floors plus mid-level 5th bedroom w/ full bath - perfect for in-laws. Lots of equity here!
Location
State MA
County Essex
Area West Andover
Zoning SRC
Direction Chandler to Cloverfield Circle
Rooms
Family Room Cathedral Ceiling(s), Ceiling Fan(s), Flooring - Hardwood
Basement Full, Partially Finished, Interior Entry, Garage Access, Concrete
Primary Bedroom Level Second
Dining Room Flooring - Hardwood, Chair Rail
Kitchen Flooring - Stone/Ceramic Tile, Dining Area, Countertops - Stone/Granite/Solid, Kitchen Island, Stainless Steel Appliances
Interior
Interior Features Ceiling Fan(s), Ceiling - Cathedral, Slider, Bathroom - Half, Great Room, Sun Room, Mud Room, Office, Play Room
Heating Forced Air, Natural Gas, Fireplace(s)
Cooling Central Air, 3 or More
Flooring Tile, Hardwood, Flooring - Hardwood
Fireplaces Number 3
Fireplaces Type Family Room, Living Room
Appliance Oven, Dishwasher, Microwave, Countertop Range, Refrigerator, Washer, Dryer, Gas Water Heater, Tank Water Heater, Utility Connections for Gas Range, Utility Connections for Electric Oven, Utility Connections for Gas Dryer
Laundry Flooring - Stone/Ceramic Tile, Second Floor, Washer Hookup
Exterior
Exterior Feature Rain Gutters, Sprinkler System
Garage Spaces 3.0
Community Features Walk/Jog Trails, Golf, Conservation Area, Highway Access, House of Worship, Private School, Public School
Utilities Available for Gas Range, for Electric Oven, for Gas Dryer, Washer Hookup
Roof Type Shingle
Total Parking Spaces 12
Garage Yes
Building
Lot Description Cul-De-Sac, Wooded
Foundation Concrete Perimeter
Sewer Private Sewer
Water Public
Architectural Style Colonial
Schools
Elementary Schools High Plain
Middle Schools Wood Hill
High Schools Ahs
Read Less Info
Want to know what your home might be worth? Contact us for a FREE valuation!

Our team is ready to help you sell your home for the highest possible price ASAP
Bought with Steven Novak • Redfin Corp.
GET MORE INFORMATION
Broker | License ID: 068128
steven@whitehillestatesandhomes.com
48 Maple Manor Rd, Center Conway , New Hampshire, 03813, USA






