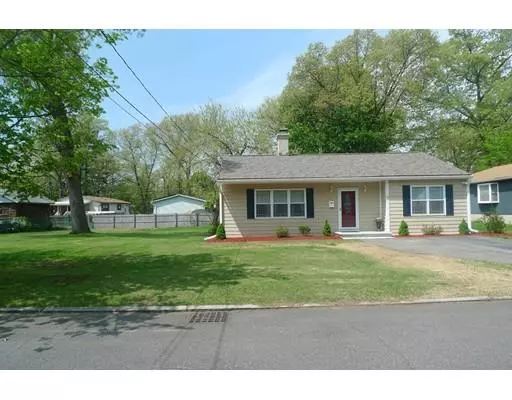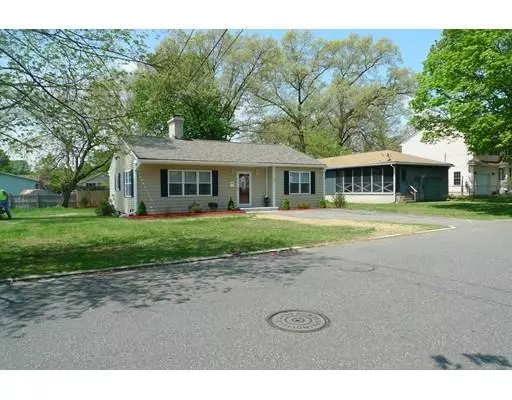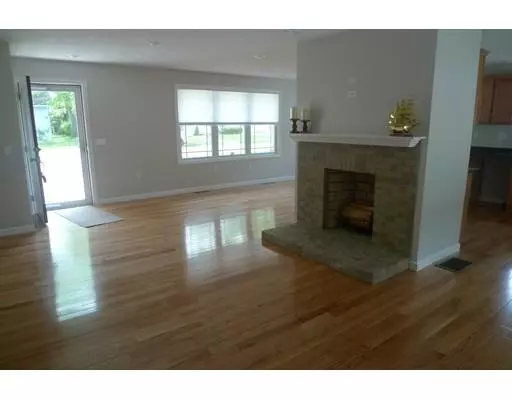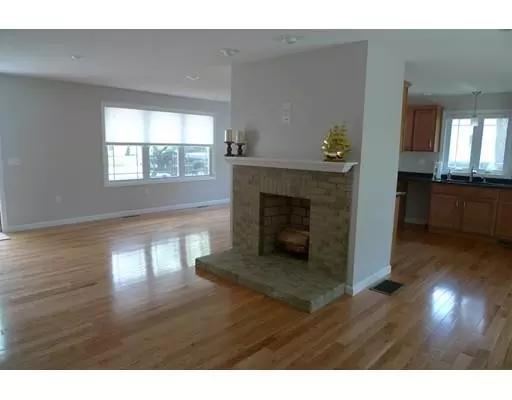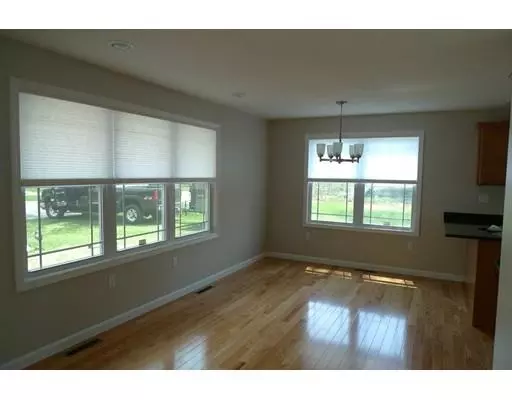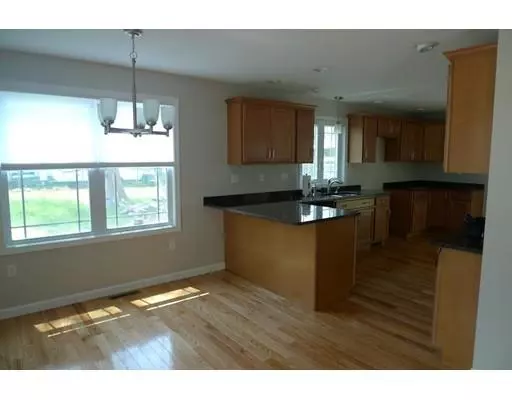$182,750
$179,622
1.7%For more information regarding the value of a property, please contact us for a free consultation.
2 Beds
1 Bath
1,159 SqFt
SOLD DATE : 07/27/2018
Key Details
Sold Price $182,750
Property Type Single Family Home
Sub Type Single Family Residence
Listing Status Sold
Purchase Type For Sale
Square Footage 1,159 sqft
Price per Sqft $157
MLS Listing ID 72326602
Sold Date 07/27/18
Style Ranch
Bedrooms 2
Full Baths 1
HOA Y/N false
Year Built 1953
Annual Tax Amount $1,320
Tax Year 2018
Lot Size 4,791 Sqft
Acres 0.11
Property Description
Expect to be impressed ! Gorgeous Ranch (rebuilt from scratch .. roof to studs to joists and everything else in between ) is ready for you ! Open floor plan..hdwd floors throughout ..living room with completely rebuilt fireplace opens to dining room which opens to granite counters and top of the line Merrillat maple kitchen cabinets and Crown molding.. Sun-filled sliders to patio for outside entertaining . Both bedrooms have large closets and hardwood floors and the bathroom has an ample sink area / linen closet as well as a "stackable" laundry room ( there is a second laundry in the b'ment ) On the lower level is a fabulous family room or third bdrm with double closets and fireplace for ambiance ...again completely rebuilt ...there is a utility room w/ laundry (set tub and folding station ) new electric wiring and plumbing throughout home...new hot water tank and c-air with all new duct work..still room to expand in unfinished side with brand new bulkhead ...the list is endless !
Location
State MA
County Hampden
Zoning R1
Direction Boston Rd to Boyer to Waldorf
Rooms
Family Room Closet, Closet/Cabinets - Custom Built, Flooring - Wall to Wall Carpet, Recessed Lighting
Basement Full, Finished, Interior Entry, Bulkhead, Concrete
Primary Bedroom Level First
Dining Room Flooring - Hardwood
Kitchen Flooring - Hardwood, Countertops - Stone/Granite/Solid, Breakfast Bar / Nook, Cabinets - Upgraded, Cable Hookup, Recessed Lighting
Interior
Heating Central, Forced Air, Oil
Cooling Central Air
Flooring Hardwood
Fireplaces Number 2
Fireplaces Type Family Room, Living Room
Appliance Disposal, Electric Water Heater, Tank Water Heater
Laundry Dryer Hookup - Electric, Washer Hookup, Electric Dryer Hookup, First Floor
Exterior
Exterior Feature Rain Gutters
Community Features Public Transportation, Shopping, Golf, Medical Facility, Laundromat, Highway Access, House of Worship, Public School, T-Station, University
Roof Type Shingle
Total Parking Spaces 4
Garage No
Building
Lot Description Level
Foundation Block
Sewer Public Sewer
Water Public
Architectural Style Ranch
Read Less Info
Want to know what your home might be worth? Contact us for a FREE valuation!

Our team is ready to help you sell your home for the highest possible price ASAP
Bought with Team Cuoco • Real Living Realty Professionals, LLC
GET MORE INFORMATION
Broker | License ID: 068128
steven@whitehillestatesandhomes.com
48 Maple Manor Rd, Center Conway , New Hampshire, 03813, USA

