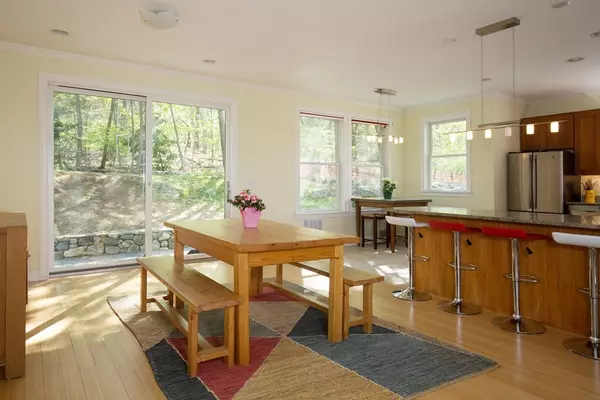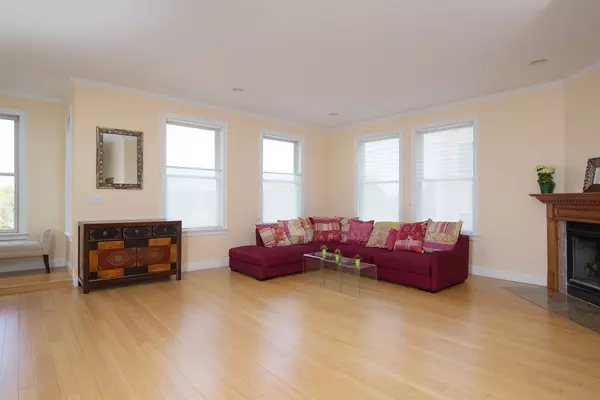$1,221,000
$998,000
22.3%For more information regarding the value of a property, please contact us for a free consultation.
4 Beds
3.5 Baths
2,864 SqFt
SOLD DATE : 07/12/2018
Key Details
Sold Price $1,221,000
Property Type Single Family Home
Sub Type Single Family Residence
Listing Status Sold
Purchase Type For Sale
Square Footage 2,864 sqft
Price per Sqft $426
MLS Listing ID 72323528
Sold Date 07/12/18
Style Colonial, Contemporary
Bedrooms 4
Full Baths 3
Half Baths 1
HOA Y/N false
Year Built 2008
Annual Tax Amount $12,941
Tax Year 2018
Lot Size 4,791 Sqft
Acres 0.11
Property Sub-Type Single Family Residence
Property Description
A true Oasis! With features rarely seen in this price range and an incredible location, this home is what you have been waiting for. With Radiant Heat THROUGHOUT, TWO Master Bedrooms, Energy Efficient, on a Cul-De-Sac, and abutting Liberty Heights Conservation, this 2008 built home is a winner. Luminous first floor has an open, contemporary floor plan. With oversized windows and large sliding doors leading to a stone patio, one is intimately connected with the nature which offers daily retreat. The second floor has the first master bedroom and bath, two lovely additional bedrooms a full bath and w/d. The third floor is a magnificent second master bedroom with an oversized air bath, room size walk in closet, and mahogany balcony overlooking the Great Meadow and hills. Two car garage, large mud room and extra storage on lower level. Restaurants, shops, public transportation, school bus, schools, bike path, access to Cambridge and Boston, miles of hiking trails are all just minutes away.
Location
State MA
County Middlesex
Zoning Residentia
Direction Liberty Heights, Lisbeth Street to Clelland Road, Cult-De-Sac. Turn around at the end of the street
Rooms
Basement Partial, Finished, Walk-Out Access, Interior Entry, Garage Access
Primary Bedroom Level Second
Dining Room Flooring - Wood, Cable Hookup, Exterior Access, Open Floorplan, Paints & Finishes - Low VOC
Kitchen Closet/Cabinets - Custom Built, Flooring - Stone/Ceramic Tile, Dining Area, Countertops - Stone/Granite/Solid, Breakfast Bar / Nook, Cabinets - Upgraded, Exterior Access, Open Floorplan, Paints & Finishes - Low VOC, Recessed Lighting, Slider, Stainless Steel Appliances, Gas Stove, Peninsula
Interior
Interior Features Bathroom - Full, Bathroom - Tiled With Tub, Bathroom - With Tub, Cathedral Ceiling(s), Walk-In Closet(s), Cable Hookup, Open Floorplan, Recessed Lighting, Storage, Bathroom - Tiled With Tub & Shower, Ceiling Fan(s), Second Master Bedroom, Bathroom, Mud Room, Sauna/Steam/Hot Tub
Heating Radiant
Cooling Central Air
Flooring Tile, Bamboo, Flooring - Marble, Flooring - Wood, Flooring - Stone/Ceramic Tile
Fireplaces Number 1
Fireplaces Type Living Room
Appliance Washer, Dryer, ENERGY STAR Qualified Refrigerator, ENERGY STAR Qualified Dryer, ENERGY STAR Qualified Dishwasher, Range Hood, Range - ENERGY STAR, Gas Water Heater, Plumbed For Ice Maker, Utility Connections for Gas Range, Utility Connections for Electric Range, Utility Connections for Gas Oven, Utility Connections for Electric Oven, Utility Connections for Gas Dryer
Laundry Second Floor, Washer Hookup
Exterior
Exterior Feature Rain Gutters, Stone Wall
Garage Spaces 2.0
Community Features Public Transportation, Shopping, Tennis Court(s), Park, Walk/Jog Trails, Laundromat, Bike Path, Conservation Area, Highway Access, Private School
Utilities Available for Gas Range, for Electric Range, for Gas Oven, for Electric Oven, for Gas Dryer, Washer Hookup, Icemaker Connection
Waterfront Description Beach Front, Lake/Pond, 1/2 to 1 Mile To Beach, Beach Ownership(Public)
View Y/N Yes
View City
Roof Type Shingle
Total Parking Spaces 2
Garage Yes
Building
Lot Description Cul-De-Sac, Other
Foundation Concrete Perimeter, Block
Sewer Public Sewer
Water Public
Architectural Style Colonial, Contemporary
Schools
Elementary Schools Bowman
Middle Schools Clarke
High Schools Lhs
Others
Senior Community false
Read Less Info
Want to know what your home might be worth? Contact us for a FREE valuation!

Our team is ready to help you sell your home for the highest possible price ASAP
Bought with Guohu Huang • Greatland Real Estate LLC
GET MORE INFORMATION
Broker | License ID: 068128
steven@whitehillestatesandhomes.com
48 Maple Manor Rd, Center Conway , New Hampshire, 03813, USA






