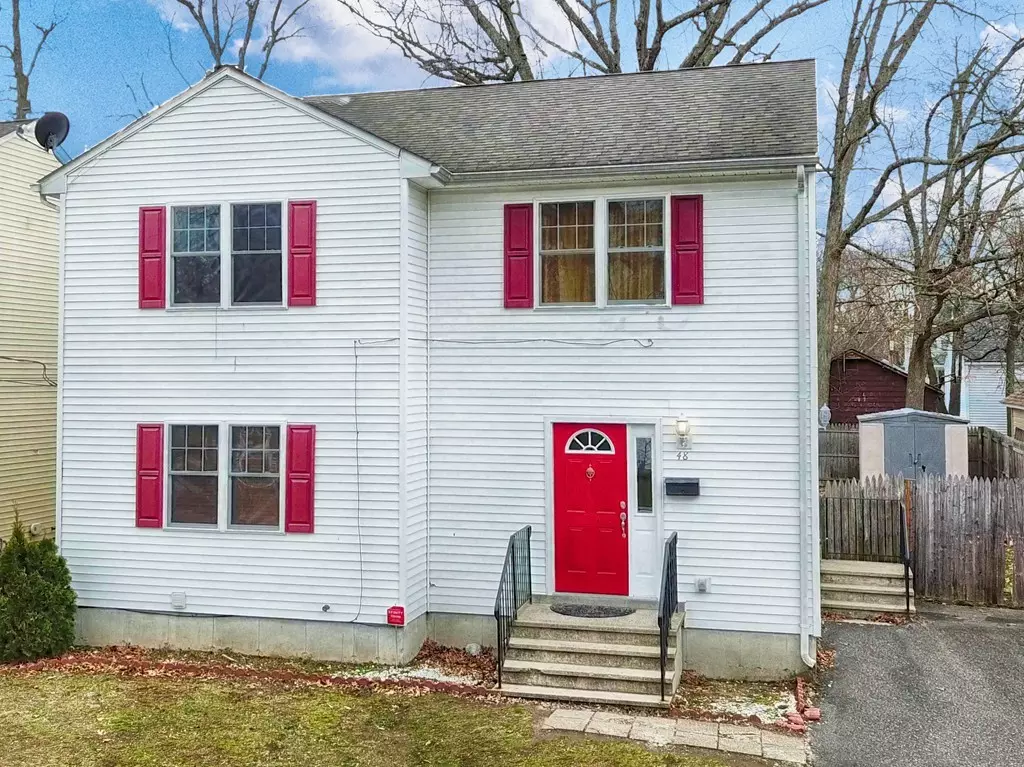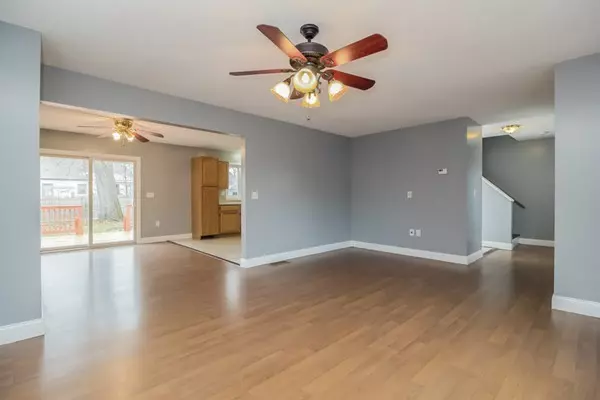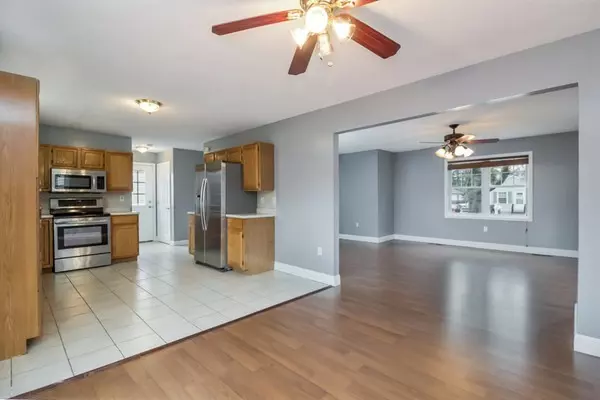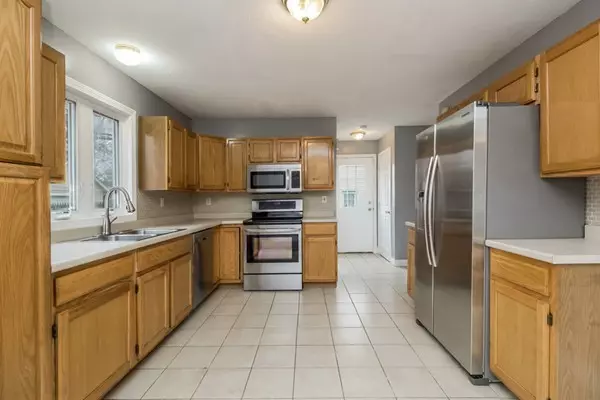$191,000
$184,900
3.3%For more information regarding the value of a property, please contact us for a free consultation.
3 Beds
2.5 Baths
1,530 SqFt
SOLD DATE : 06/29/2018
Key Details
Sold Price $191,000
Property Type Single Family Home
Sub Type Single Family Residence
Listing Status Sold
Purchase Type For Sale
Square Footage 1,530 sqft
Price per Sqft $124
MLS Listing ID 72321294
Sold Date 06/29/18
Style Colonial
Bedrooms 3
Full Baths 2
Half Baths 1
HOA Y/N false
Year Built 2003
Annual Tax Amount $3,010
Tax Year 2017
Lot Size 4,791 Sqft
Acres 0.11
Property Description
LIKE NEW!!! Spectacular opportunity to purchase a young home at a great price. The entire home was freshly painted through-out with today's desirable neutral colors. The layout is modern and the home feels spacious. The living room is open to the dining room and the comfortable kitchen has stainless steel appliances. Off the kitchen, the slider leads you to the deck and a flat, fenced-in backyard. A half bath completes the 1st level. On the upper level you will find good size bedrooms with high ceilings and a full bathroom. The full bathroom is accessible through both the hallway and the master bedroom. You will be impressed with the size of the finished room in the lower level that is complimented with the other full bath. So many great features like the central air conditioning, natural gas heat and much more.
Location
State MA
County Hampden
Zoning R1
Direction Boston Rd to Denver St to Embury St to Warrenton
Rooms
Basement Full, Finished
Primary Bedroom Level Second
Dining Room Ceiling Fan(s), Flooring - Laminate, Slider
Kitchen Flooring - Stone/Ceramic Tile, Stainless Steel Appliances
Interior
Heating Forced Air, Natural Gas
Cooling Central Air
Flooring Tile, Laminate
Appliance Range, Dishwasher, Microwave, Refrigerator, Gas Water Heater
Laundry In Basement
Exterior
Fence Fenced
Community Features Park, Golf, Laundromat, Public School, University
Roof Type Shingle
Total Parking Spaces 4
Garage No
Building
Lot Description Level
Foundation Concrete Perimeter
Sewer Public Sewer
Water Public
Architectural Style Colonial
Others
Acceptable Financing Contract
Listing Terms Contract
Read Less Info
Want to know what your home might be worth? Contact us for a FREE valuation!

Our team is ready to help you sell your home for the highest possible price ASAP
Bought with Hector Berroa • Century 21 Hometown Associates
GET MORE INFORMATION
Broker | License ID: 068128
steven@whitehillestatesandhomes.com
48 Maple Manor Rd, Center Conway , New Hampshire, 03813, USA






