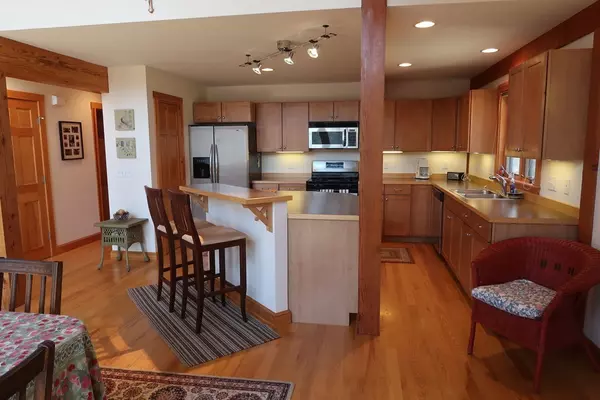$370,000
$385,000
3.9%For more information regarding the value of a property, please contact us for a free consultation.
3 Beds
2 Baths
1,964 SqFt
SOLD DATE : 10/31/2018
Key Details
Sold Price $370,000
Property Type Single Family Home
Sub Type Single Family Residence
Listing Status Sold
Purchase Type For Sale
Square Footage 1,964 sqft
Price per Sqft $188
MLS Listing ID 72318764
Sold Date 10/31/18
Style Contemporary
Bedrooms 3
Full Baths 2
HOA Y/N false
Year Built 2002
Annual Tax Amount $6,652
Tax Year 2018
Lot Size 4.000 Acres
Acres 4.0
Property Sub-Type Single Family Residence
Property Description
This Beautiful Contemporary Post & Beam home was built in 2002 and must be seen to appreciate!! Step inside and be Wowed by the Wonderful open floor plan featuring a modern kitchen with gas cooking & center island, Living Room with a Gorgeous Cathedral ceiling & stone fireplace + a nice size dining area. All this looks outside through an Amazing wall of windows!! The large master suite features a walk in closet, private bath w/jacuzzi tub and a balcony overlooking the private 4 acre wooded parcel with the peaceful sounds of Sodom Brook which runs through the property in the distance. Other great features include central air, Anderson windows & doors, hardwood floors and a walk out basement with high ceilings that could make for great additional living space! Open House on Sunday, August 12th from 12-1:30
Location
State MA
County Hampshire
Zoning R1
Direction Off Route 66
Rooms
Basement Full, Walk-Out Access, Interior Entry, Concrete
Primary Bedroom Level Second
Dining Room Cathedral Ceiling(s), Flooring - Hardwood
Kitchen Flooring - Hardwood, Kitchen Island
Interior
Interior Features Entrance Foyer
Heating Forced Air, Propane
Cooling Central Air
Flooring Flooring - Hardwood
Fireplaces Number 1
Fireplaces Type Living Room
Appliance Range, Dishwasher, Microwave, Refrigerator, Propane Water Heater, Tank Water Heater
Laundry Flooring - Vinyl, First Floor
Exterior
Roof Type Shingle
Total Parking Spaces 7
Garage No
Building
Foundation Concrete Perimeter
Sewer Private Sewer
Water Private
Architectural Style Contemporary
Read Less Info
Want to know what your home might be worth? Contact us for a FREE valuation!

Our team is ready to help you sell your home for the highest possible price ASAP
Bought with Marianne Irwin • Coldwell Banker Residential Brokerage - Westfield
GET MORE INFORMATION
Broker | License ID: 068128
steven@whitehillestatesandhomes.com
48 Maple Manor Rd, Center Conway , New Hampshire, 03813, USA






