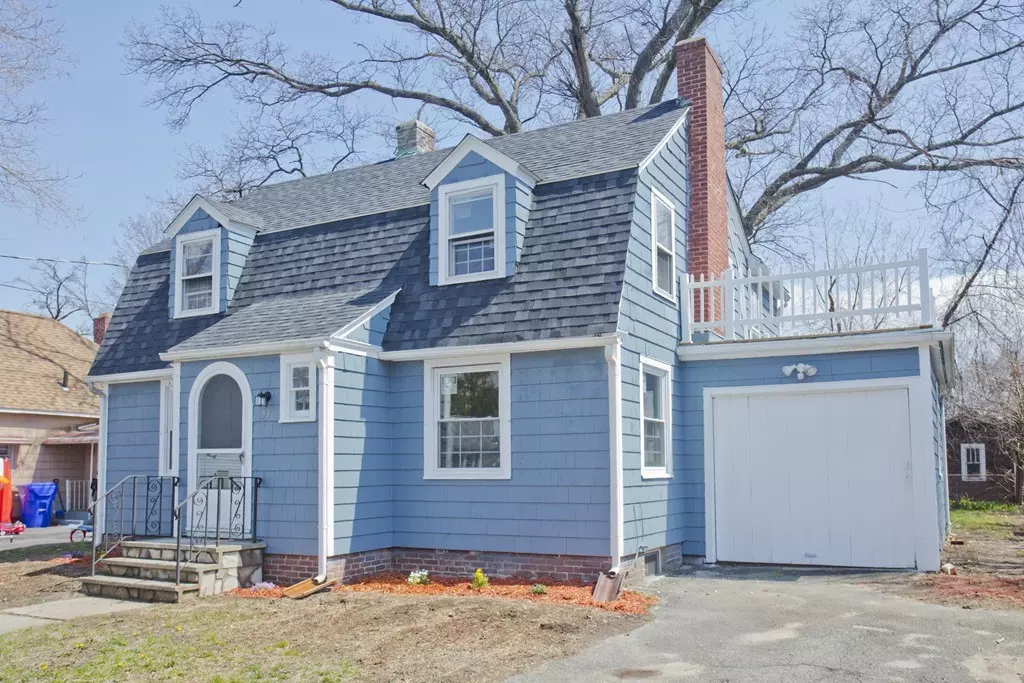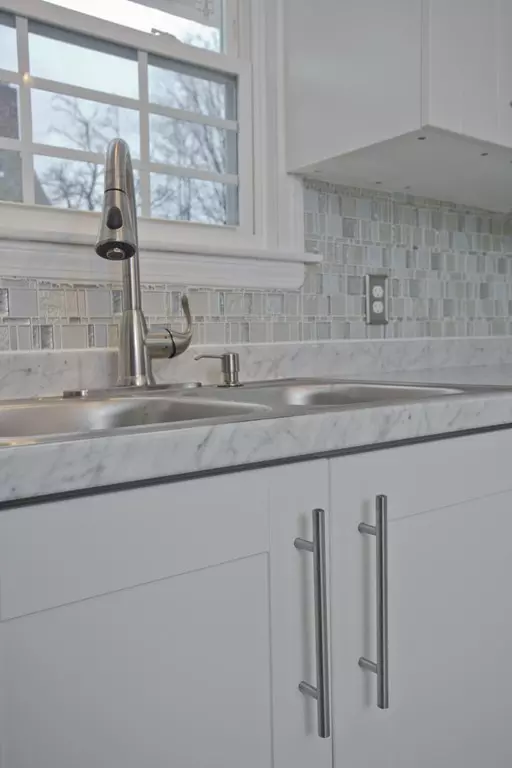$180,000
$194,900
7.6%For more information regarding the value of a property, please contact us for a free consultation.
3 Beds
1.5 Baths
1,384 SqFt
SOLD DATE : 07/11/2018
Key Details
Sold Price $180,000
Property Type Single Family Home
Sub Type Single Family Residence
Listing Status Sold
Purchase Type For Sale
Square Footage 1,384 sqft
Price per Sqft $130
MLS Listing ID 72318653
Sold Date 07/11/18
Style Colonial
Bedrooms 3
Full Baths 1
Half Baths 1
Year Built 1938
Annual Tax Amount $2,544
Tax Year 2017
Lot Size 4,791 Sqft
Acres 0.11
Property Description
This beautiful home has been completely renovated to save you time and money now! While it has many modern updates, details like built-ins and hardwood floors maintain its warm ambiance. You'll enjoy welcoming guests into the living room with fireplace and breaking bread in the dining room with built-in curio cabinet. The adjacent kitchen is brand new with stainless steel appliances, tile backsplash and breakfast bar that overlooks the dining room so you can stay in the conversation. All bathrooms have been remodeled, and the 3 bedrooms offer comfortable accommodations for a fresh start each day. One even has a deck off the second floor that overlooks the large backyard with two-tiered deck. The finished basement also offers recreational space, plus another fireplace and half bath for added convenience. With updated plumbing, electric, windows, roof, plus gas heat, central AC,and large attic with additional storage space, it's a must-see!
Location
State MA
County Hampden
Zoning R1
Direction Bay St to Haskin
Rooms
Basement Partially Finished
Primary Bedroom Level Second
Dining Room Flooring - Wood, Open Floorplan
Kitchen Flooring - Stone/Ceramic Tile, Countertops - Stone/Granite/Solid, Cabinets - Upgraded, Open Floorplan
Interior
Interior Features Bonus Room
Heating Natural Gas, Fireplace(s)
Cooling Central Air
Flooring Wood, Flooring - Laminate
Fireplaces Number 2
Fireplaces Type Living Room
Appliance Range, Dishwasher, Microwave, Refrigerator, Electric Water Heater, Utility Connections for Electric Dryer
Exterior
Garage Spaces 1.0
Community Features Public Transportation, Park, Conservation Area, Highway Access, Public School
Utilities Available for Electric Dryer
Total Parking Spaces 2
Garage Yes
Building
Foundation Block
Sewer Public Sewer
Water Public
Architectural Style Colonial
Read Less Info
Want to know what your home might be worth? Contact us for a FREE valuation!

Our team is ready to help you sell your home for the highest possible price ASAP
Bought with Kimberly Allen Team • Century 21 Hometown Associates
GET MORE INFORMATION
Broker | License ID: 068128
steven@whitehillestatesandhomes.com
48 Maple Manor Rd, Center Conway , New Hampshire, 03813, USA






