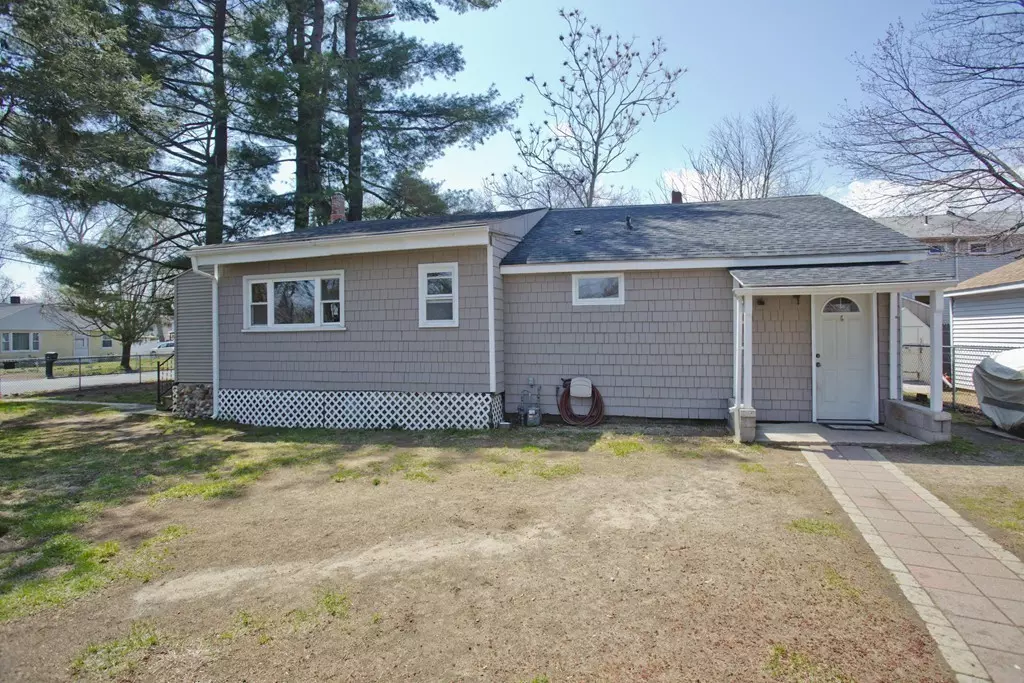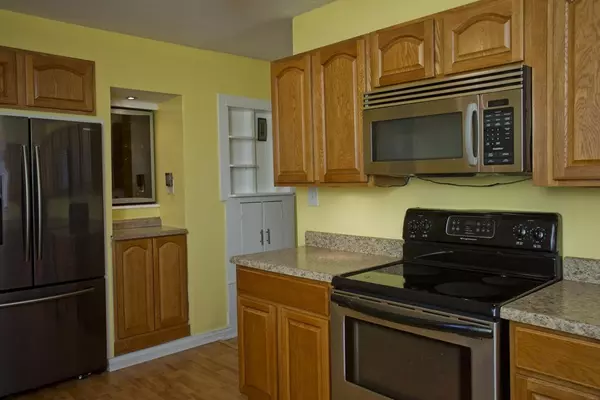$115,000
$114,900
0.1%For more information regarding the value of a property, please contact us for a free consultation.
2 Beds
1 Bath
1,011 SqFt
SOLD DATE : 10/25/2018
Key Details
Sold Price $115,000
Property Type Single Family Home
Sub Type Single Family Residence
Listing Status Sold
Purchase Type For Sale
Square Footage 1,011 sqft
Price per Sqft $113
MLS Listing ID 72318562
Sold Date 10/25/18
Style Ranch
Bedrooms 2
Full Baths 1
Year Built 1919
Annual Tax Amount $1,799
Tax Year 2017
Lot Size 7,405 Sqft
Acres 0.17
Property Description
This updated ranch is both turn key and updated, yet affordable! Guests are greeted by a charming foyer, with space to stow coats, shoes and more, corralling clutter at the door. The large, eat-in kitchen features stainless steel appliances, ample counter space and plenty of cabinetry to store culinary accessories. Down the hall is home to the master bedroom and with the main bath just feet away, you can start the day refreshed. Adjacent is the spacious living room where you can host loved ones for gatherings from movie nights to house parties. Outside, the fully fenced-in property is ideal for pet owners and the shed will stay for you enjoyment. The newer furnace, hot water heater, electrical service and panel, and shingles all help to lower the cost of ownership making this an excellent investment! With shops and dining just minutes away, the location is superb.
Location
State MA
County Hampden
Zoning R1
Direction Bay St to Haskin to Fisher or Roosevelt to Pelham to Fisher
Rooms
Basement Full
Primary Bedroom Level First
Kitchen Flooring - Laminate, Dining Area
Interior
Heating Forced Air, Natural Gas
Cooling Window Unit(s)
Flooring Wood, Laminate
Fireplaces Number 1
Appliance Range, Dishwasher, Microwave, Refrigerator, Wine Refrigerator, Utility Connections for Electric Range
Laundry In Basement
Exterior
Exterior Feature Storage
Fence Fenced
Community Features Public Transportation, Shopping, Park, Highway Access, House of Worship, Public School
Utilities Available for Electric Range
Roof Type Shingle
Total Parking Spaces 4
Garage No
Building
Lot Description Corner Lot, Level
Foundation Brick/Mortar
Sewer Public Sewer
Water Public
Architectural Style Ranch
Read Less Info
Want to know what your home might be worth? Contact us for a FREE valuation!

Our team is ready to help you sell your home for the highest possible price ASAP
Bought with Mary Ann Pashko • Kelley & Katzer Real Estate, LLC
GET MORE INFORMATION
Broker | License ID: 068128
steven@whitehillestatesandhomes.com
48 Maple Manor Rd, Center Conway , New Hampshire, 03813, USA






