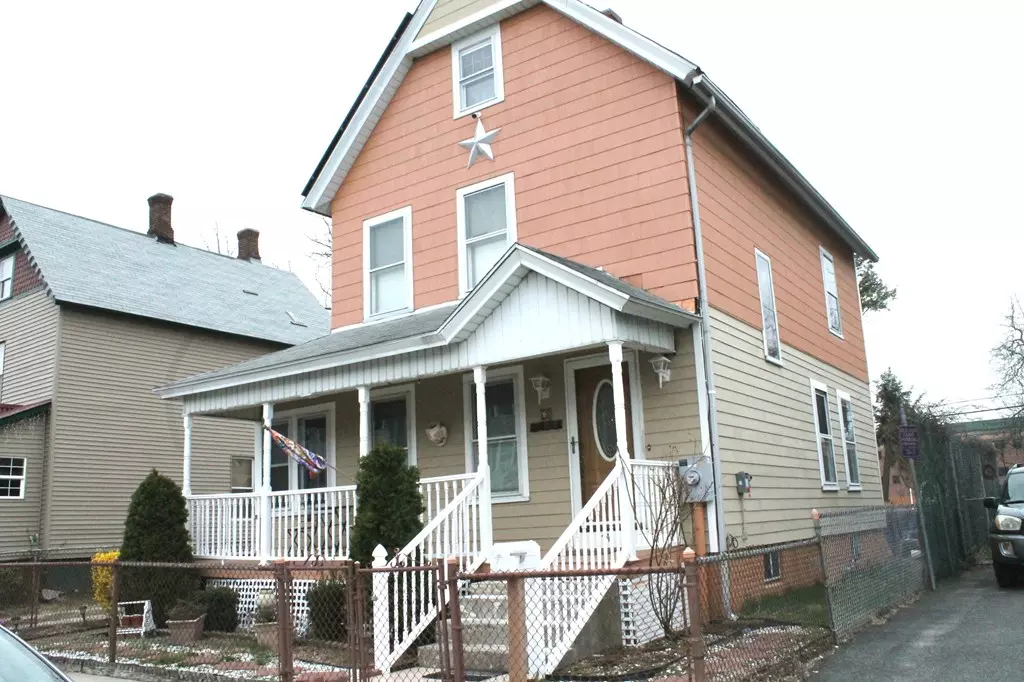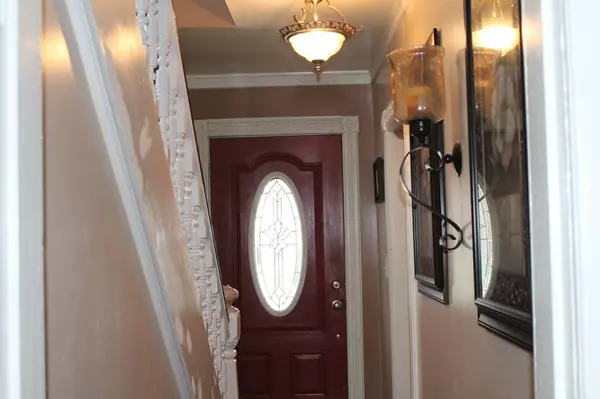$145,000
$139,900
3.6%For more information regarding the value of a property, please contact us for a free consultation.
3 Beds
2 Baths
1,564 SqFt
SOLD DATE : 07/20/2018
Key Details
Sold Price $145,000
Property Type Single Family Home
Sub Type Single Family Residence
Listing Status Sold
Purchase Type For Sale
Square Footage 1,564 sqft
Price per Sqft $92
MLS Listing ID 72318445
Sold Date 07/20/18
Style Colonial
Bedrooms 3
Full Baths 2
Year Built 1910
Annual Tax Amount $1,683
Tax Year 2017
Lot Size 5,227 Sqft
Acres 0.12
Property Description
Welcome home to this well maintained colonial home with many updates. Home features hardwood floors on first level, large living room w/ french door that leads to the family room. Bonus room can be used for home office or play area, located off the family room. Formal dining room w/ ceiling fans, storage closet & plenty of room for hosting a large family dinners. Remodeled kitchen boast granite countertops w/ center island, tile back splash, custom wood cabinets, ceramic tile floors & closet for extra storage. First floor full bath w/ intentionally wide doorway. ceramic tile floor & a linen closet. Second floor has three similar sized bedrooms, one with hardwood floors & the master accommodates a king size bed. The family bathroom was completely remodeled w/ a custom tile finish throughout. 3rd floor attic space is being used as a walk in closet & storage. A finished room in basement for storage, new electrical panel, solar panel box, newer boiler & hot water tank. Above ground pool.
Location
State MA
County Hampden
Zoning R2
Direction State Street to Andrew Street
Rooms
Family Room Ceiling Fan(s), Flooring - Hardwood, French Doors, Cable Hookup, Storage
Basement Full
Primary Bedroom Level Second
Dining Room Ceiling Fan(s), Closet, Flooring - Hardwood, Window(s) - Picture
Kitchen Ceiling Fan(s), Flooring - Stone/Ceramic Tile, Dining Area, Countertops - Stone/Granite/Solid, Countertops - Upgraded, Kitchen Island, Cabinets - Upgraded, Exterior Access
Interior
Heating Hot Water, Natural Gas
Cooling None
Flooring Wood, Tile
Appliance Range, Microwave, Refrigerator, Washer, Dryer, Gas Water Heater, Utility Connections for Gas Range, Utility Connections for Electric Dryer
Laundry Electric Dryer Hookup, Walk-in Storage, Washer Hookup, In Basement
Exterior
Fence Fenced/Enclosed, Fenced
Pool Above Ground
Community Features Public Transportation, Shopping, Park, Walk/Jog Trails, Medical Facility, Laundromat, Highway Access, House of Worship, Private School, Public School, University
Utilities Available for Gas Range, for Electric Dryer, Washer Hookup
Roof Type Shingle
Total Parking Spaces 4
Garage Yes
Private Pool true
Building
Foundation Block, Brick/Mortar
Sewer Public Sewer
Water Public
Architectural Style Colonial
Schools
Elementary Schools Rebecca Johnson
Middle Schools Stem Middle Aca
High Schools Central High
Read Less Info
Want to know what your home might be worth? Contact us for a FREE valuation!

Our team is ready to help you sell your home for the highest possible price ASAP
Bought with Rebecca Kingston Team • Real Living Realty Professionals, LLC
GET MORE INFORMATION
Broker | License ID: 068128
steven@whitehillestatesandhomes.com
48 Maple Manor Rd, Center Conway , New Hampshire, 03813, USA






