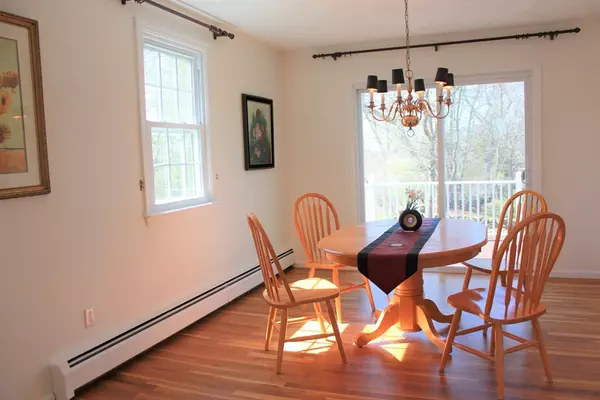$1,030,000
$999,000
3.1%For more information regarding the value of a property, please contact us for a free consultation.
4 Beds
2.5 Baths
2,678 SqFt
SOLD DATE : 07/02/2018
Key Details
Sold Price $1,030,000
Property Type Single Family Home
Sub Type Single Family Residence
Listing Status Sold
Purchase Type For Sale
Square Footage 2,678 sqft
Price per Sqft $384
MLS Listing ID 72314538
Sold Date 07/02/18
Bedrooms 4
Full Baths 2
Half Baths 1
HOA Y/N false
Year Built 1976
Annual Tax Amount $13,599
Tax Year 2018
Lot Size 0.480 Acres
Acres 0.48
Property Sub-Type Single Family Residence
Property Description
Great Home! Great Location! Great Value! A beautifully landscaped half-acre lot that offers a tranquil, private backyard surrounded by a lovely assortment of mature plantings. Oversized split entry with 4 bedrooms. Completely renovated since 2005: kitchen, 2.5 bathrooms with professional interior designs, windows & doors, boiler, roof and newly finished walkout basement. The totally upgraded home features high ceiling, central air, hardwood floor and more, sited in quiet neighborhood minutes to town center, recreation & schools. Gas line is on the street. Move in today!
Location
State MA
County Middlesex
Zoning RS
Direction From Mass. Ave. take Nickerson Road. And then get onto Morgan Road. Avoid taking Jean Road.
Rooms
Family Room Flooring - Laminate, Exterior Access
Basement Finished, Walk-Out Access, Interior Entry, Garage Access
Primary Bedroom Level Main
Dining Room Flooring - Hardwood, Deck - Exterior, Exterior Access
Kitchen Flooring - Stone/Ceramic Tile, Dining Area, Countertops - Stone/Granite/Solid, Countertops - Upgraded, Cabinets - Upgraded, Exterior Access, Recessed Lighting, Remodeled
Interior
Interior Features Closet, Bonus Room, Sun Room
Heating Baseboard, Oil
Cooling Central Air
Flooring Tile, Laminate, Marble, Hardwood, Flooring - Laminate
Fireplaces Number 2
Fireplaces Type Family Room, Living Room
Appliance Range, Disposal, Refrigerator, Washer, Oil Water Heater, Tank Water Heater, Plumbed For Ice Maker, Utility Connections for Electric Range, Utility Connections for Electric Dryer
Laundry Laundry Closet, Flooring - Laminate, Electric Dryer Hookup, Washer Hookup, In Basement
Exterior
Exterior Feature Sprinkler System, Garden
Garage Spaces 2.0
Community Features Pool, Tennis Court(s), Park, Walk/Jog Trails, Golf, Bike Path, Public School
Utilities Available for Electric Range, for Electric Dryer, Washer Hookup, Icemaker Connection
Roof Type Shingle
Total Parking Spaces 6
Garage Yes
Building
Lot Description Gentle Sloping
Foundation Concrete Perimeter
Sewer Public Sewer
Water Public
Schools
Elementary Schools Hastings
Middle Schools Clarks
High Schools Lexington High
Read Less Info
Want to know what your home might be worth? Contact us for a FREE valuation!

Our team is ready to help you sell your home for the highest possible price ASAP
Bought with Dan Liu • HouzMe
GET MORE INFORMATION
Broker | License ID: 068128
steven@whitehillestatesandhomes.com
48 Maple Manor Rd, Center Conway , New Hampshire, 03813, USA






