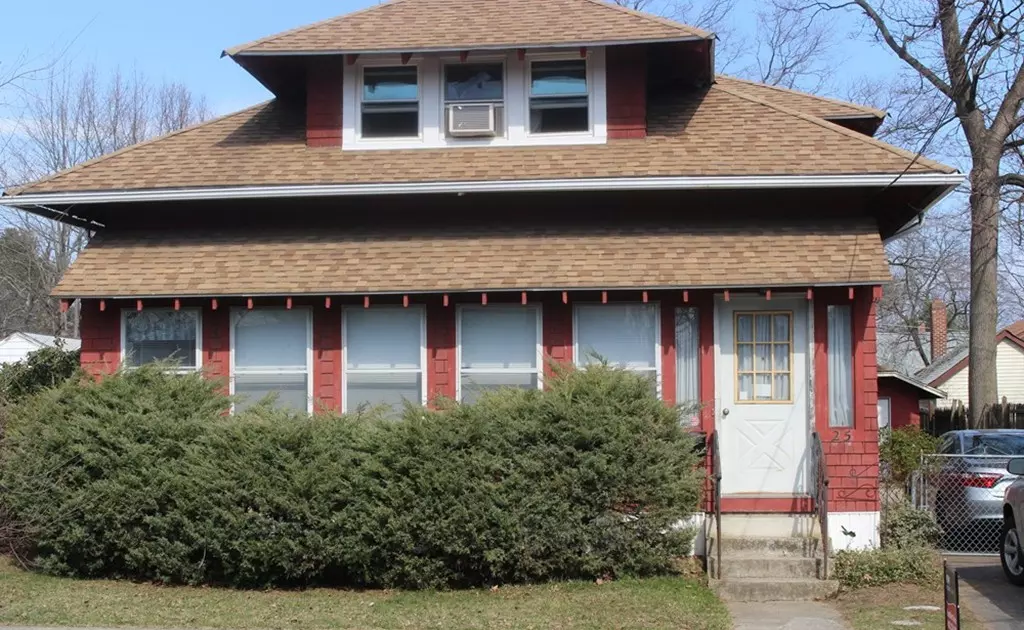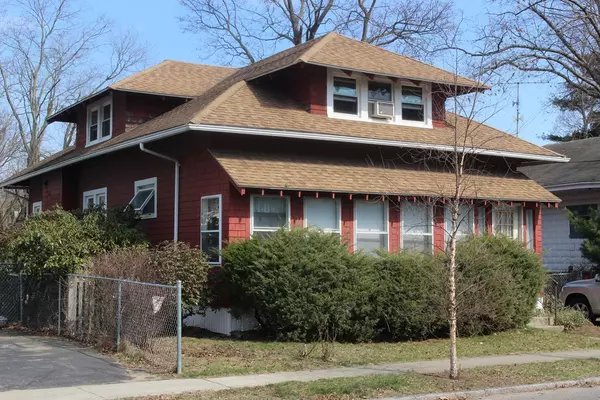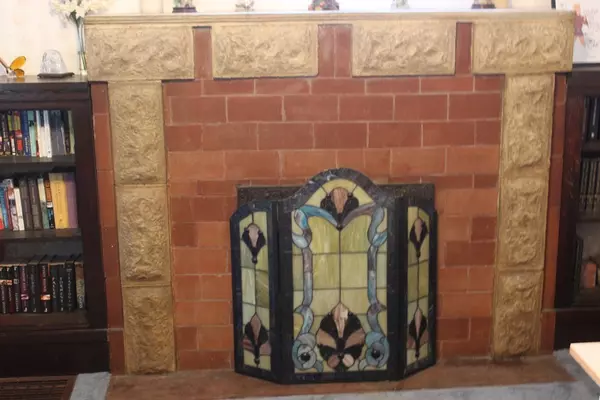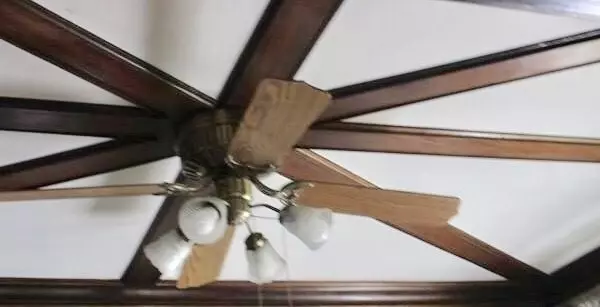$144,000
$148,000
2.7%For more information regarding the value of a property, please contact us for a free consultation.
5 Beds
2 Baths
1,797 SqFt
SOLD DATE : 07/19/2018
Key Details
Sold Price $144,000
Property Type Single Family Home
Sub Type Single Family Residence
Listing Status Sold
Purchase Type For Sale
Square Footage 1,797 sqft
Price per Sqft $80
MLS Listing ID 72309487
Sold Date 07/19/18
Style Colonial
Bedrooms 5
Full Baths 2
Year Built 1911
Annual Tax Amount $2,279
Tax Year 2018
Lot Size 4,791 Sqft
Acres 0.11
Property Description
This charming 5 bedroom, 2 bathroom house has plenty of room to spread out. The first floor has a large living room, dining room, kitchen, two first floor bedrooms and a full bath! The second floor has three large bedrooms and a full bath with a stand up shower. The dining room has beautiful beamed ceilings and a corner built in. Large enclosed porch to enjoy anytime of the year. Large basement with tons of storage space and shelving for easy organizing. Roof, furnace and hot water heater were installed less than 8 years ago (APO). A little sweat equity could go a long way to make this home shine. Seller is motivated. Book today because this home will not last!
Location
State MA
County Hampden
Area Pine Pt Bstn Rd
Zoning R1
Direction Berkshire Ave to Dewey to Hobson St.
Rooms
Basement Full, Interior Entry, Bulkhead, Concrete, Unfinished
Primary Bedroom Level Second
Dining Room Ceiling Fan(s), Beamed Ceilings, Flooring - Wall to Wall Carpet
Kitchen Ceiling Fan(s), Flooring - Vinyl, Dining Area, Pantry, Exterior Access, Gas Stove
Interior
Heating Forced Air, Oil
Cooling None
Flooring Wood, Vinyl, Carpet
Fireplaces Number 1
Fireplaces Type Living Room
Appliance Range, Refrigerator, Gas Water Heater, Utility Connections for Gas Range
Laundry In Basement
Exterior
Garage Spaces 1.0
Fence Fenced/Enclosed, Fenced
Community Features Public Transportation, Shopping, Park, Medical Facility, Laundromat, Highway Access, Private School, Public School
Utilities Available for Gas Range
Roof Type Shingle
Total Parking Spaces 4
Garage Yes
Building
Lot Description Level
Foundation Block
Sewer Public Sewer
Water Public
Architectural Style Colonial
Schools
Elementary Schools Hiram L Dorman
Middle Schools John F. Kennedy
High Schools Central High
Others
Acceptable Financing Contract
Listing Terms Contract
Read Less Info
Want to know what your home might be worth? Contact us for a FREE valuation!

Our team is ready to help you sell your home for the highest possible price ASAP
Bought with Jose Martinez • The Council Real Estate Group
GET MORE INFORMATION
Broker | License ID: 068128
steven@whitehillestatesandhomes.com
48 Maple Manor Rd, Center Conway , New Hampshire, 03813, USA






