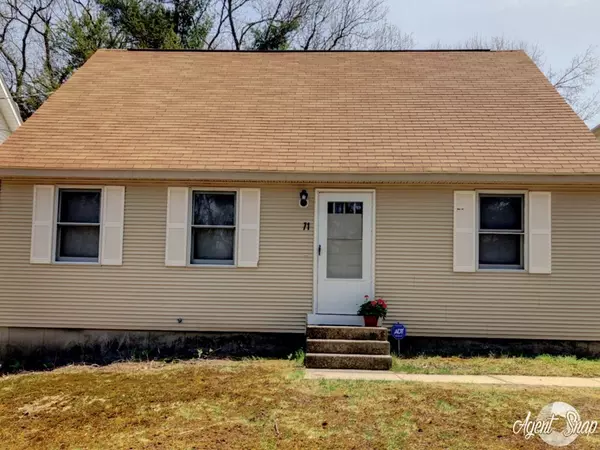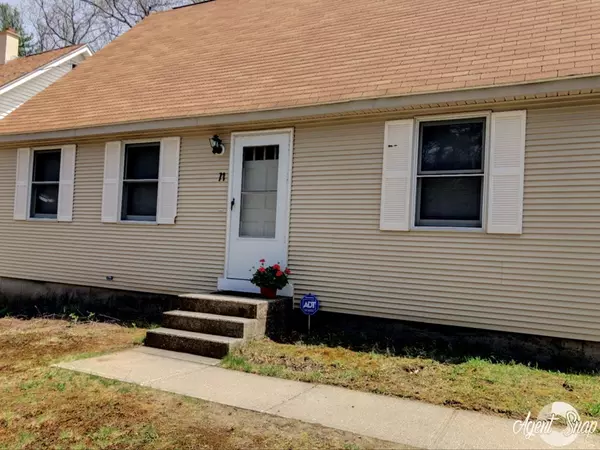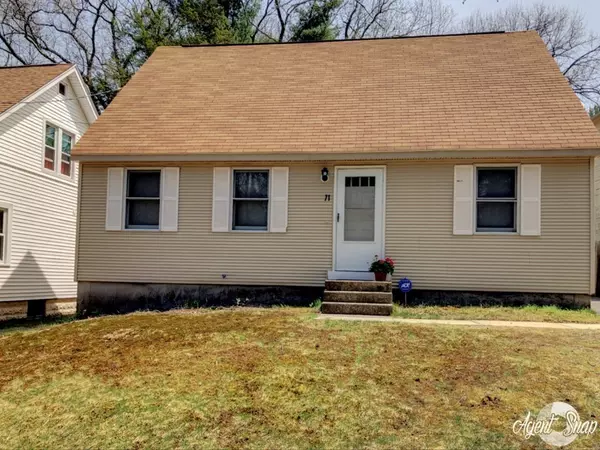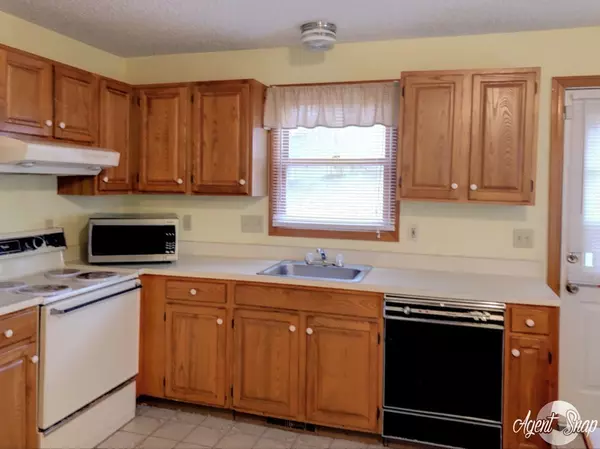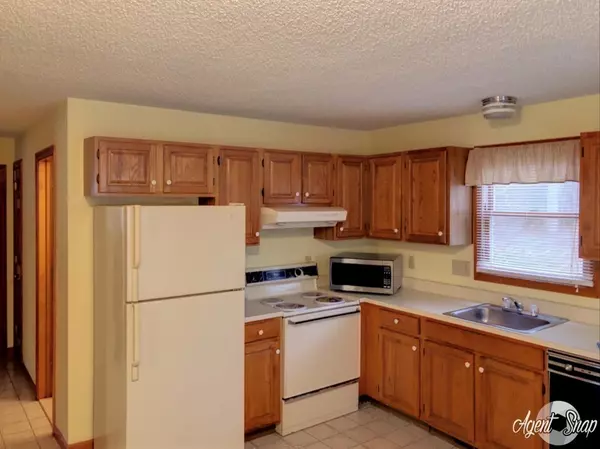$175,000
$179,900
2.7%For more information regarding the value of a property, please contact us for a free consultation.
3 Beds
2 Baths
1,547 SqFt
SOLD DATE : 07/13/2018
Key Details
Sold Price $175,000
Property Type Single Family Home
Sub Type Single Family Residence
Listing Status Sold
Purchase Type For Sale
Square Footage 1,547 sqft
Price per Sqft $113
MLS Listing ID 72304704
Sold Date 07/13/18
Style Cape
Bedrooms 3
Full Baths 2
HOA Y/N false
Year Built 1988
Annual Tax Amount $3,295
Tax Year 2017
Lot Size 4,791 Sqft
Acres 0.11
Property Description
STAY COOL in the summer with this Central Air-Conditioned home and WARM in the winter with gas efficient heat. Wonderfully maintained 3-bedroom Cape with 2 full baths. Located in 16 Acres under a mile from the beautiful campus of Western New England University. Friends and family will love the eat in kitchen that comes with all the appliances and ceramic tile floor. New owners will appreciate the fully dormered bedrooms on the second floor that share a bathroom with a private tub to relax in. The dining room looks out to a small wooded area on a quiet dead-end street. Full of smart storage in the frame ready basement for office or bonus room. Newer construction built in 1988, newer roof, hot water tank with Mass Save Audit in 2017 with upgrades. Motivated seller, so make and offer and be in for a picnic on the 4th of July!
Location
State MA
County Hampden
Area Sixteen Acres
Zoning R1
Direction Wilbraham Road to Monticello
Rooms
Basement Full, Bulkhead, Concrete
Primary Bedroom Level First
Dining Room Flooring - Wall to Wall Carpet
Kitchen Flooring - Stone/Ceramic Tile
Interior
Heating Forced Air, Natural Gas
Cooling Central Air
Flooring Tile, Carpet
Appliance Range, Dishwasher, Disposal, Refrigerator, Washer, Dryer, Electric Water Heater, Utility Connections for Electric Range, Utility Connections for Electric Oven, Utility Connections for Gas Dryer
Laundry In Basement, Washer Hookup
Exterior
Community Features Public Transportation, Shopping
Utilities Available for Electric Range, for Electric Oven, for Gas Dryer, Washer Hookup
Roof Type Shingle
Total Parking Spaces 2
Garage No
Building
Foundation Concrete Perimeter
Sewer Public Sewer
Water Public
Architectural Style Cape
Schools
Middle Schools Duggan
Read Less Info
Want to know what your home might be worth? Contact us for a FREE valuation!

Our team is ready to help you sell your home for the highest possible price ASAP
Bought with Dawn Rodgers • Landmark, REALTORS®
GET MORE INFORMATION
Broker | License ID: 068128
steven@whitehillestatesandhomes.com
48 Maple Manor Rd, Center Conway , New Hampshire, 03813, USA


