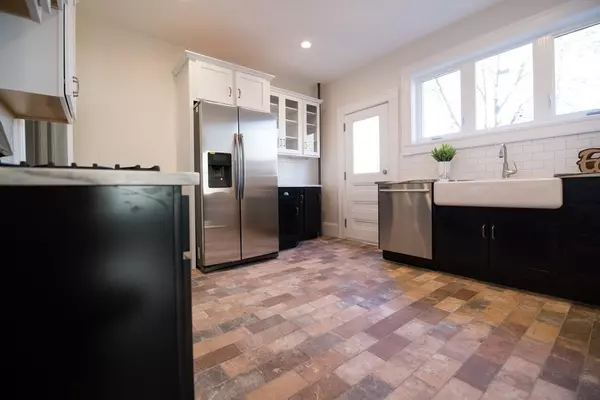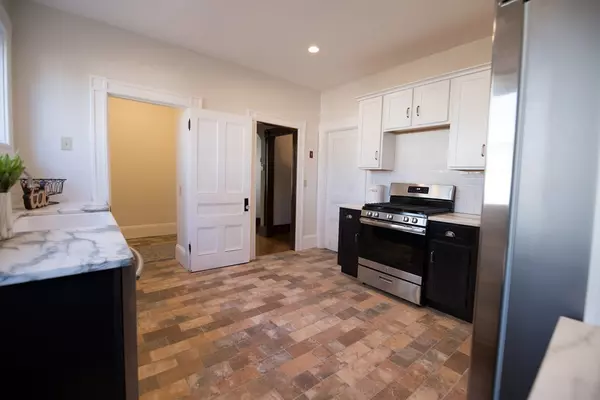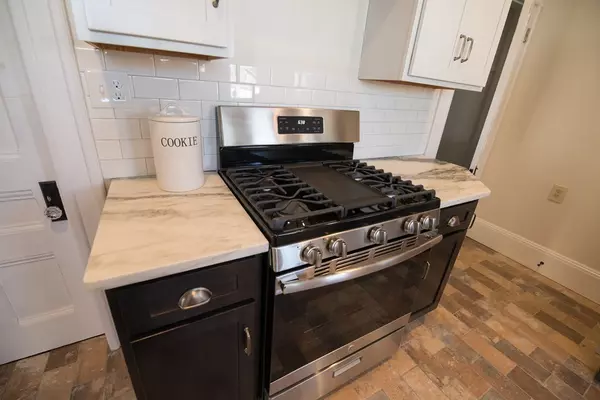$224,900
$224,900
For more information regarding the value of a property, please contact us for a free consultation.
7 Beds
2.5 Baths
3,070 SqFt
SOLD DATE : 07/02/2018
Key Details
Sold Price $224,900
Property Type Single Family Home
Sub Type Single Family Residence
Listing Status Sold
Purchase Type For Sale
Square Footage 3,070 sqft
Price per Sqft $73
MLS Listing ID 72293779
Sold Date 07/02/18
Style Victorian, Queen Anne
Bedrooms 7
Full Baths 2
Half Baths 1
Year Built 1898
Annual Tax Amount $3,382
Tax Year 2017
Lot Size 9,147 Sqft
Acres 0.21
Property Description
Own a piece of Springfield's history with this gorgeous home in the McKnight Historic District! This 11 room, 7 bed, 2.5 bath Queen Anne Victorian has been lovingly remodeled to mirror it's original splendor. Entertain in style with 2 formal sitting rooms each with magnificent fireplaces, original light fixtures, and hardwoods with beautiful inlays. Gorgeous formal dining room is just across from your new high end kitchen which boasts a gorgeous farmers sink, stainless steel appliances, soft close cabinetry, granite countertops, and stylish, low maintenance BRICK flooring! Grand staircase with ornate woodwork leads to the 2nd floor which features 4 bedrooms, a balcony, and 1 full bath with the ever coveted claw foot tub and subway tiled walls! Just when you think you've seen it all, the third floor offers 3 more large bedrooms and a massive full bath with soft maple flooring and beautifully tiled shower. Not to mention brand new windows, first fl laundry, and gas heat. Don't miss out!
Location
State MA
County Hampden
Zoning R1
Direction Saint James to Dartmouth
Rooms
Family Room Flooring - Hardwood
Basement Full
Primary Bedroom Level Second
Dining Room Flooring - Hardwood
Kitchen Countertops - Stone/Granite/Solid, Cabinets - Upgraded, Exterior Access, Recessed Lighting, Remodeled, Stainless Steel Appliances, Gas Stove
Interior
Interior Features Bedroom
Heating Steam, Natural Gas
Cooling None
Flooring Tile, Carpet, Hardwood, Other, Flooring - Wall to Wall Carpet
Fireplaces Number 2
Fireplaces Type Family Room, Living Room
Appliance Range, Dishwasher, Refrigerator, Utility Connections for Gas Range, Utility Connections for Electric Dryer
Laundry First Floor, Washer Hookup
Exterior
Exterior Feature Balcony, Storage
Community Features Public Transportation, Shopping, Medical Facility, Laundromat, Highway Access, House of Worship, Private School, Public School, University
Utilities Available for Gas Range, for Electric Dryer, Washer Hookup
Roof Type Shingle
Garage No
Building
Lot Description Level
Foundation Brick/Mortar
Sewer Public Sewer
Water Public
Architectural Style Victorian, Queen Anne
Read Less Info
Want to know what your home might be worth? Contact us for a FREE valuation!

Our team is ready to help you sell your home for the highest possible price ASAP
Bought with The PREMIERE Group • Keller Williams Realty
GET MORE INFORMATION
Broker | License ID: 068128
steven@whitehillestatesandhomes.com
48 Maple Manor Rd, Center Conway , New Hampshire, 03813, USA






