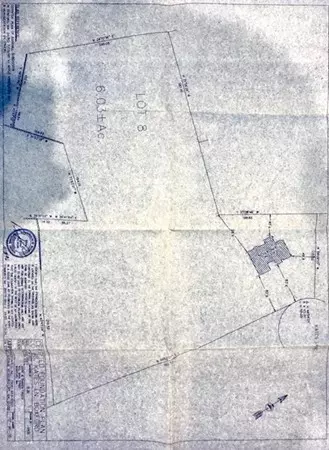$1,150,000
$1,199,000
4.1%For more information regarding the value of a property, please contact us for a free consultation.
5 Beds
4 Baths
5,505 SqFt
SOLD DATE : 07/31/2018
Key Details
Sold Price $1,150,000
Property Type Single Family Home
Sub Type Single Family Residence
Listing Status Sold
Purchase Type For Sale
Square Footage 5,505 sqft
Price per Sqft $208
MLS Listing ID 72278549
Sold Date 07/31/18
Style Colonial, Contemporary
Bedrooms 5
Full Baths 3
Half Baths 2
Year Built 1996
Annual Tax Amount $18,453
Tax Year 2018
Lot Size 6.030 Acres
Acres 6.03
Property Description
Spectacular Custom, Five Bedroom, Contemporary Colonial. Located on Private, 6 acres of rolling lawn and dense woods, abutting conservation area. Dramatic foyer with faux painting, a Sweetheart staircase welcomes all to this luxurious home. Formal Living room features large windows, pillars and french doors to first floor office. Wonderful sunken Family room boasts a wall of windows and soaring cathedral ceiling with re-purposed barn timbers, opens to the Gourmet kitchen with cherry cabinets, double oven, Island with cooktop and counter seating for four. Handsome granite counter tops, quality appliances and gas stove. A convent butlers pantry to prep for entertaining. The sophisticated master suite with cathedral ceiling and skylights includes a well appointed master bath. Spacious closets and a massive basement area for potential expansion. A third floor media room to enjoy private time with family and friends. In-line whole house generator (Kohler 20kv) for security & comfort.
Location
State MA
County Essex
Zoning RA
Direction I 95 to route 97 to Pond St. to Depot Rd. to Bare Hill Rd to Whitney to Kates Lane
Rooms
Family Room Cathedral Ceiling(s), Ceiling Fan(s), Flooring - Wall to Wall Carpet, Cable Hookup, Exterior Access, Open Floorplan, Sunken
Basement Full, Interior Entry, Garage Access, Sump Pump, Concrete
Primary Bedroom Level Second
Dining Room Flooring - Hardwood, Chair Rail
Kitchen Bathroom - Half, Wood / Coal / Pellet Stove, Flooring - Hardwood, Flooring - Stone/Ceramic Tile, Window(s) - Bay/Bow/Box, Dining Area, Countertops - Stone/Granite/Solid, Kitchen Island, Cabinets - Upgraded
Interior
Interior Features Recessed Lighting, Bathroom - Half, Closet, Attic Access, Cable Hookup, Wainscoting, Ceiling Fan(s), Closet/Cabinets - Custom Built, Open Floor Plan, Office, Media Room, Foyer, Entry Hall, Central Vacuum, Wet Bar
Heating Forced Air, Oil
Cooling Central Air
Flooring Tile, Carpet, Hardwood, Flooring - Hardwood, Flooring - Wall to Wall Carpet, Flooring - Stone/Ceramic Tile
Fireplaces Number 1
Appliance Range, Dishwasher, Disposal, Microwave, Refrigerator, Freezer, Oil Water Heater, Utility Connections for Electric Range, Utility Connections for Electric Dryer
Laundry Laundry Closet, Flooring - Stone/Ceramic Tile, Countertops - Upgraded, Cabinets - Upgraded, Second Floor, Washer Hookup
Exterior
Garage Spaces 3.0
Community Features Conservation Area, Public School
Utilities Available for Electric Range, for Electric Dryer, Washer Hookup
Roof Type Shingle
Total Parking Spaces 4
Garage Yes
Building
Lot Description Cul-De-Sac, Wooded
Foundation Concrete Perimeter, Irregular
Sewer Private Sewer
Water Private
Architectural Style Colonial, Contemporary
Schools
Elementary Schools Cole & Spofford
Middle Schools Masconomet
High Schools Masconomet
Read Less Info
Want to know what your home might be worth? Contact us for a FREE valuation!

Our team is ready to help you sell your home for the highest possible price ASAP
Bought with Pizzo Johanson Team • LUX Realty North Shore
GET MORE INFORMATION
Broker | License ID: 068128
steven@whitehillestatesandhomes.com
48 Maple Manor Rd, Center Conway , New Hampshire, 03813, USA






