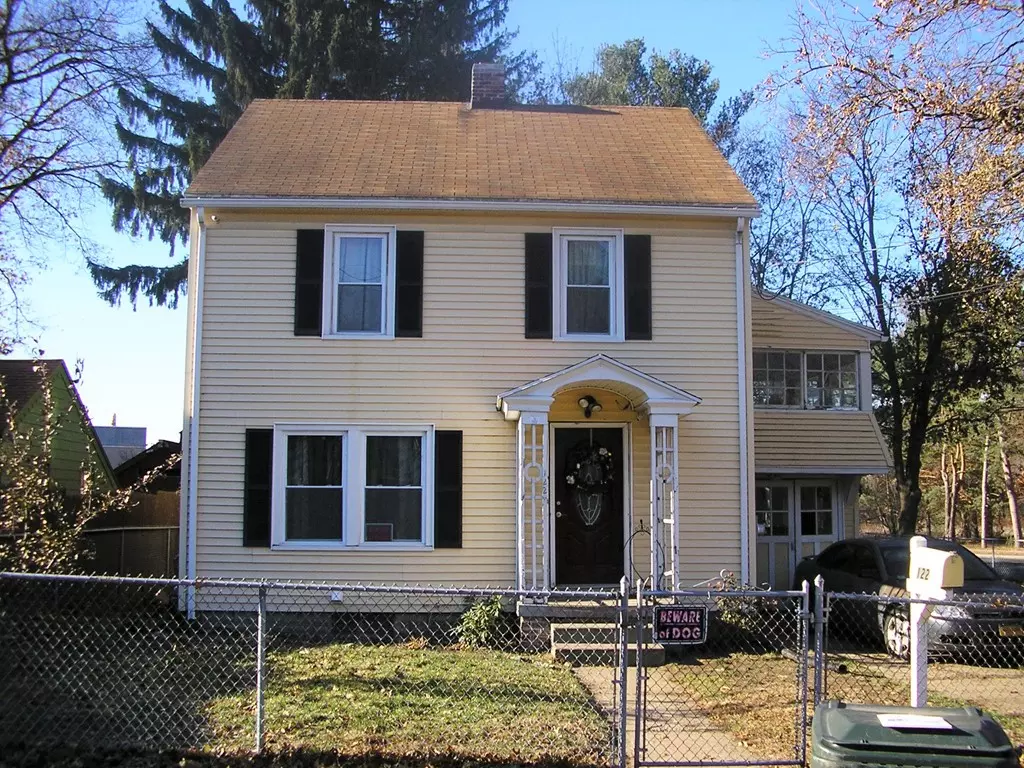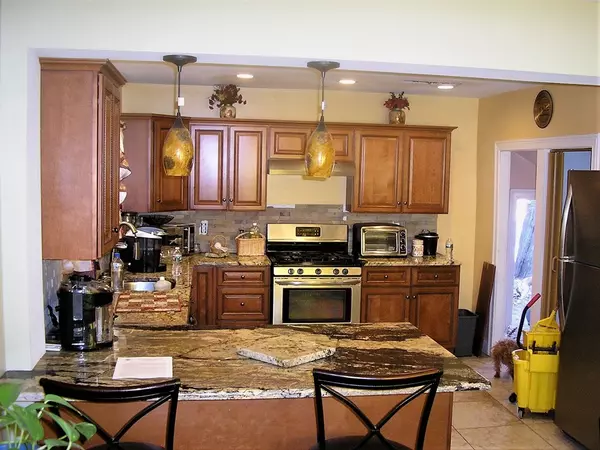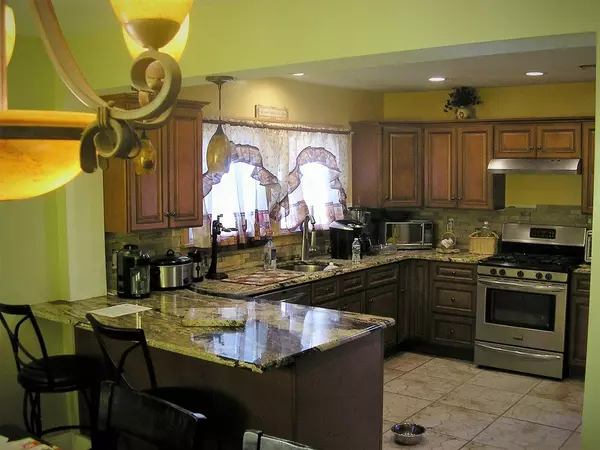$165,000
$169,900
2.9%For more information regarding the value of a property, please contact us for a free consultation.
3 Beds
2 Baths
1,344 SqFt
SOLD DATE : 06/27/2018
Key Details
Sold Price $165,000
Property Type Single Family Home
Sub Type Single Family Residence
Listing Status Sold
Purchase Type For Sale
Square Footage 1,344 sqft
Price per Sqft $122
MLS Listing ID 72260423
Sold Date 06/27/18
Style Colonial
Bedrooms 3
Full Baths 2
HOA Y/N false
Year Built 1932
Annual Tax Amount $2,155
Tax Year 2017
Lot Size 6,969 Sqft
Acres 0.16
Property Description
TOTALLY REDONE ! This lovely 6 room, 3 bedroom, 2 bath house underwent a total renovation 3 1/2 years ago APO. This house was taken down to the studs. New gas FWA, central A/C, windows, doors, plumbing roof,insulation, hot water heater, and 200 amp service electrical was done.The beautiful kitchen features granite countertops, tile floor, stainless steel appliances,maple cabinets, recessed lights, and a pantry. Off the kitchen the large dining room with hardwood flooring opens into the living room which features a functional fireplace. A three season porch on the second floor overlooks the park across the street and is perfect for summer evenings.. The second floor master bedroom has it's own bath complete with tile flooring and jetted tub. Two more good sized bedrooms, one with walk up access to the large 3rd floor finished area compose the second floor living space. The partially finished basement, with recessed lighting and a full bath, would make a good work out area or man cave.
Location
State MA
County Hampden
Zoning R1
Direction Off State Street
Rooms
Basement Full, Partially Finished, Bulkhead
Primary Bedroom Level Second
Kitchen Flooring - Stone/Ceramic Tile, Pantry, Countertops - Stone/Granite/Solid, Recessed Lighting, Stainless Steel Appliances, Gas Stove, Peninsula
Interior
Interior Features Attic Access, Bonus Room
Heating Forced Air, Natural Gas
Cooling Central Air
Flooring Wood, Tile
Fireplaces Number 1
Fireplaces Type Living Room
Appliance Range, Dishwasher, Refrigerator, Washer, Dryer, Gas Water Heater, Tank Water Heater, Utility Connections for Gas Range, Utility Connections for Gas Oven, Utility Connections for Gas Dryer
Laundry In Basement, Washer Hookup
Exterior
Exterior Feature Rain Gutters
Garage Spaces 1.0
Fence Fenced/Enclosed, Fenced
Community Features Public Transportation, Shopping, Tennis Court(s), Park, Walk/Jog Trails, Medical Facility, Laundromat, Highway Access, House of Worship, Public School
Utilities Available for Gas Range, for Gas Oven, for Gas Dryer, Washer Hookup
Roof Type Shingle
Total Parking Spaces 4
Garage Yes
Building
Lot Description Corner Lot
Foundation Block
Sewer Public Sewer
Water Public
Architectural Style Colonial
Others
Senior Community false
Read Less Info
Want to know what your home might be worth? Contact us for a FREE valuation!

Our team is ready to help you sell your home for the highest possible price ASAP
Bought with Maribel Rosario • Maria Acuna Real Estate
GET MORE INFORMATION
Broker | License ID: 068128
steven@whitehillestatesandhomes.com
48 Maple Manor Rd, Center Conway , New Hampshire, 03813, USA






