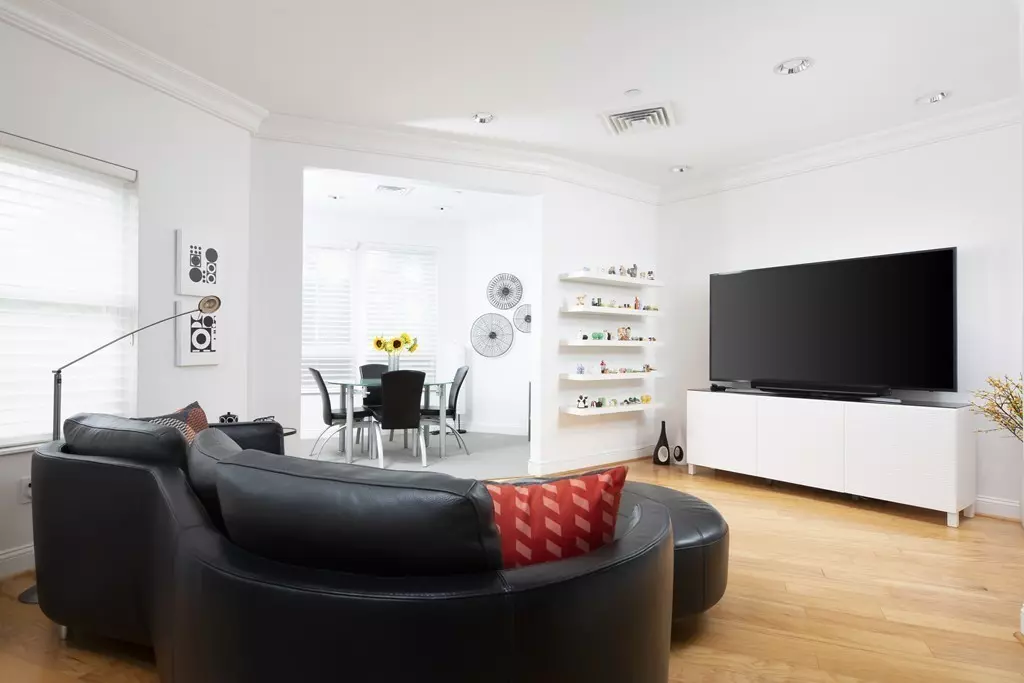$929,000
$929,000
For more information regarding the value of a property, please contact us for a free consultation.
2 Beds
2 Baths
1,175 SqFt
SOLD DATE : 10/18/2019
Key Details
Sold Price $929,000
Property Type Condo
Sub Type Condominium
Listing Status Sold
Purchase Type For Sale
Square Footage 1,175 sqft
Price per Sqft $790
MLS Listing ID 72557741
Sold Date 10/18/19
Bedrooms 2
Full Baths 2
HOA Fees $563/mo
HOA Y/N true
Year Built 2008
Annual Tax Amount $7,458
Tax Year 2019
Property Sub-Type Condominium
Property Description
Welcome home to this pristine 2 bedroom, 2 bathroom condo in the heart of Chestnut Hill. Overlooking the living and dining areas is a cook's kitchen with stainless steel appliances and large granite breakfast bar, ideal for entertaining! There is a separate dining room which can also function as a den or office, is flanked by picture windows. The open living/family room is flooded with natural light from the sliding glass door that leads to a private fenced-in patio. The master bedroom features a walk-in closet and a beautiful en-suite master bath. The second bedroom is spacious with generous closet space. This single floor condo features 9 ft. ceilings, hardwood floors, beautiful moldings, central air conditioning, in-unit washer/dryer, locked storage and elevator access to two deeded garage parking spaces. All in a professionally managed building with impeccable common areas and stylish lobby! Conveniently located to the shops, restaurants and markets of Chestnut Hill.
Location
State MA
County Norfolk
Area Chestnut Hill
Zoning G10
Direction Hammond Street to Heath Street. Park on Heath or Visitor parking spots at the WEST building.
Rooms
Primary Bedroom Level First
Dining Room Flooring - Wall to Wall Carpet, Window(s) - Picture, Recessed Lighting
Kitchen Flooring - Wood, Breakfast Bar / Nook, Recessed Lighting, Gas Stove
Interior
Interior Features Exercise Room
Heating Forced Air, Natural Gas
Cooling Central Air
Flooring Tile, Carpet, Hardwood
Appliance Range, Dishwasher, Disposal, Microwave, Refrigerator, Freezer, Washer, Dryer, Utility Connections for Gas Range, Utility Connections for Electric Dryer
Laundry First Floor, In Unit, Washer Hookup
Exterior
Garage Spaces 2.0
Community Features Public Transportation, Shopping, Tennis Court(s), Park, Walk/Jog Trails, Golf, Medical Facility, Highway Access, House of Worship, Private School, Public School, T-Station
Utilities Available for Gas Range, for Electric Dryer, Washer Hookup
Garage Yes
Building
Story 1
Sewer Public Sewer
Water Public
Schools
Elementary Schools Baker/Heath
High Schools Bhs
Others
Pets Allowed Breed Restrictions
Read Less Info
Want to know what your home might be worth? Contact us for a FREE valuation!

Our team is ready to help you sell your home for the highest possible price ASAP
Bought with Steven Fung • Move2Boston Group, LLC
GET MORE INFORMATION
Broker | License ID: 068128
steven@whitehillestatesandhomes.com
48 Maple Manor Rd, Center Conway , New Hampshire, 03813, USA






