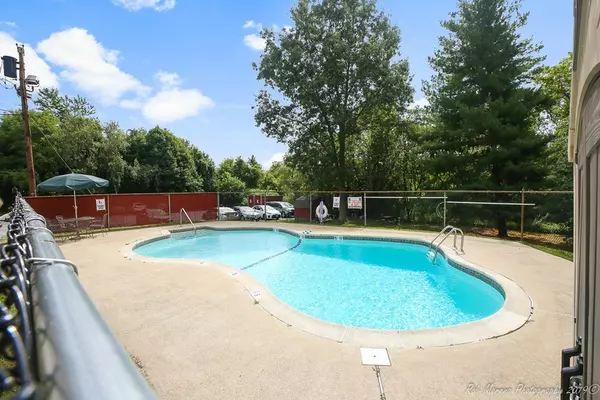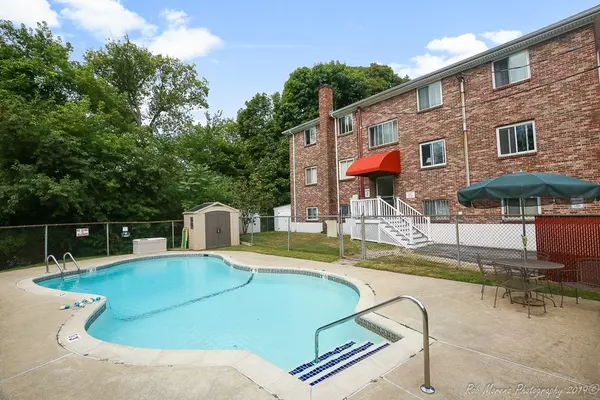$189,900
$189,900
For more information regarding the value of a property, please contact us for a free consultation.
1 Bed
1 Bath
645 SqFt
SOLD DATE : 10/16/2019
Key Details
Sold Price $189,900
Property Type Condo
Sub Type Condominium
Listing Status Sold
Purchase Type For Sale
Square Footage 645 sqft
Price per Sqft $294
MLS Listing ID 72557660
Sold Date 10/16/19
Bedrooms 1
Full Baths 1
HOA Fees $278/mo
HOA Y/N true
Year Built 1977
Annual Tax Amount $1,857
Tax Year 2019
Property Sub-Type Condominium
Property Description
Well established & efficiently managed condo complex in a beautifully maintained brick building. This unit offers one-level living & is the perfect size for the 1st time buyer or someone looking to downsize. Why rent when you have a great opportunity to buy, own your own home & have room to build some equity & live for less than the cost of renting. This unit features an open floor plan w/ an eat-in kitchen, generous size living room & large bedroom. The low condo fee includes heat & hot water. The building has common laundry, which is located at the opposite end of the hall of this unit, additional attic storage, additional visitor parking, in-ground pool, expansive rear lawn common outdoor space & picnic area w/ gas grill. Located minutes from Rt 128, the Liberty Tree Mall & great restaurants & shopping in Danvers center. Upcoming assessments for improvements have already been paid for this unit. Group showings by appointment, contact for days & times.
Location
State MA
County Essex
Zoning R1
Direction High St to Purchase St or Sylvan St to Purchase St
Rooms
Primary Bedroom Level First
Kitchen Ceiling Fan(s), Flooring - Vinyl, Dining Area, Open Floorplan
Interior
Heating Baseboard
Cooling Wall Unit(s)
Flooring Tile, Carpet, Laminate
Appliance Range, Dishwasher, Refrigerator, Utility Connections for Electric Range
Laundry Common Area, In Building
Exterior
Pool Association, In Ground
Community Features Shopping, Park, Highway Access
Utilities Available for Electric Range
Waterfront Description Beach Front, Ocean, Unknown To Beach, Beach Ownership(Public)
Roof Type Shingle
Total Parking Spaces 1
Garage No
Building
Story 1
Sewer Public Sewer
Water Public
Others
Pets Allowed Breed Restrictions
Senior Community false
Acceptable Financing Contract
Listing Terms Contract
Read Less Info
Want to know what your home might be worth? Contact us for a FREE valuation!

Our team is ready to help you sell your home for the highest possible price ASAP
Bought with Christopher Blasczak • Liberty Residential Realty, LLC
GET MORE INFORMATION
Broker | License ID: 068128
steven@whitehillestatesandhomes.com
48 Maple Manor Rd, Center Conway , New Hampshire, 03813, USA






