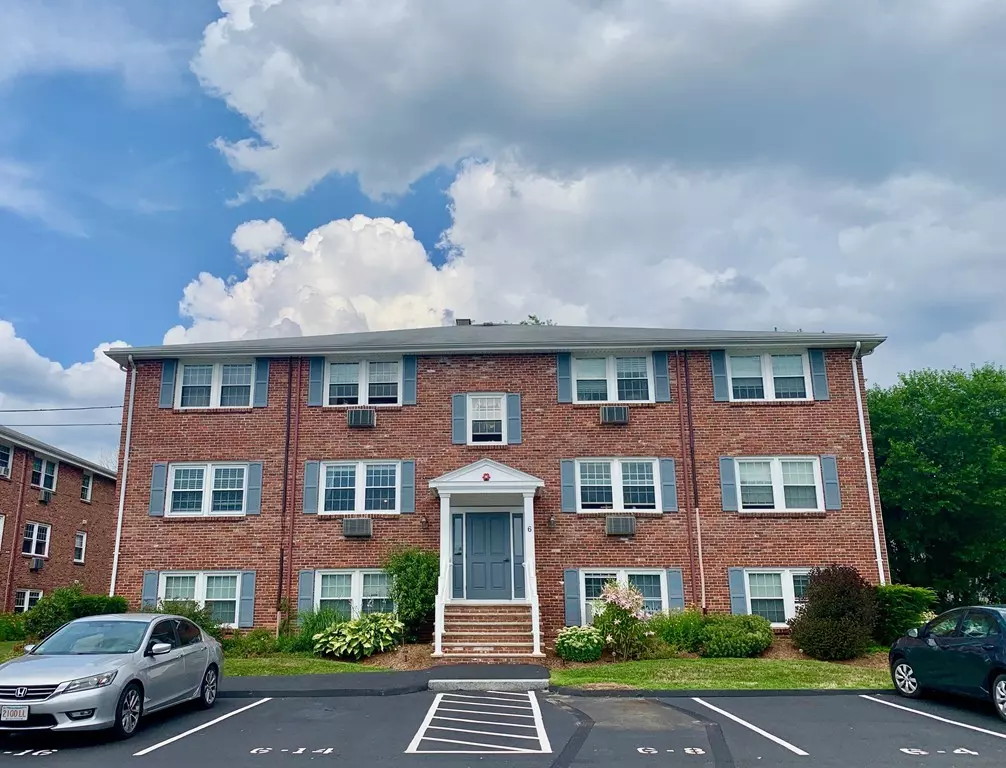$235,000
$240,000
2.1%For more information regarding the value of a property, please contact us for a free consultation.
2 Beds
1 Bath
673 SqFt
SOLD DATE : 09/30/2019
Key Details
Sold Price $235,000
Property Type Condo
Sub Type Condominium
Listing Status Sold
Purchase Type For Sale
Square Footage 673 sqft
Price per Sqft $349
MLS Listing ID 72543721
Sold Date 09/30/19
Bedrooms 2
Full Baths 1
HOA Fees $309/mo
HOA Y/N true
Year Built 1967
Annual Tax Amount $2,570
Tax Year 2019
Property Sub-Type Condominium
Property Description
Sunny, affordable 2nd floor garden style condo on the Crane & Porter Rivers! Beautiful natural trees out your back windows! Lounge in the pool in the sun overlooking the marina! Entertain at one of the many picnic benches! Enjoy the grounds or the nearby park! Your unit will be right next to the pool, with parking just outside the front door. Bonus attic storage! Only a handful of stairs to 2nd floor for easy living. This feels like you are on vacation every day! It's a private, comfy & hidden neighborhood yet extremely convenient to highways, downtown Beverly, Salem & Danvers, the train/bus routes and lots of shopping and nightlife options. This very well managed association is sought after. Showings begin immediately. With interest rates extremely low you may be able own this for less than rent! Very few units come up for sale here on a yearly basis in this small development. For your convenience, heat + hot water included in condo fee. Carpets just cleaned!
Location
State MA
County Essex
Zoning R1
Direction google
Rooms
Primary Bedroom Level Second
Interior
Heating Baseboard, Natural Gas
Cooling Wall Unit(s)
Flooring Carpet
Appliance Range, Dishwasher, Refrigerator
Laundry In Building
Exterior
Pool Association
Community Features Public Transportation, Pool, Park, Walk/Jog Trails, Golf, Laundromat, Bike Path, Conservation Area, Highway Access, Marina, Private School, Public School, T-Station, University
Waterfront Description Beach Front, Ocean
Roof Type Shingle
Total Parking Spaces 1
Garage No
Building
Story 1
Sewer Public Sewer
Water Public
Others
Pets Allowed Breed Restrictions
Read Less Info
Want to know what your home might be worth? Contact us for a FREE valuation!

Our team is ready to help you sell your home for the highest possible price ASAP
Bought with Jennifer Sullivan • Keller Williams Realty Evolution
GET MORE INFORMATION
Broker | License ID: 068128
steven@whitehillestatesandhomes.com
48 Maple Manor Rd, Center Conway , New Hampshire, 03813, USA






