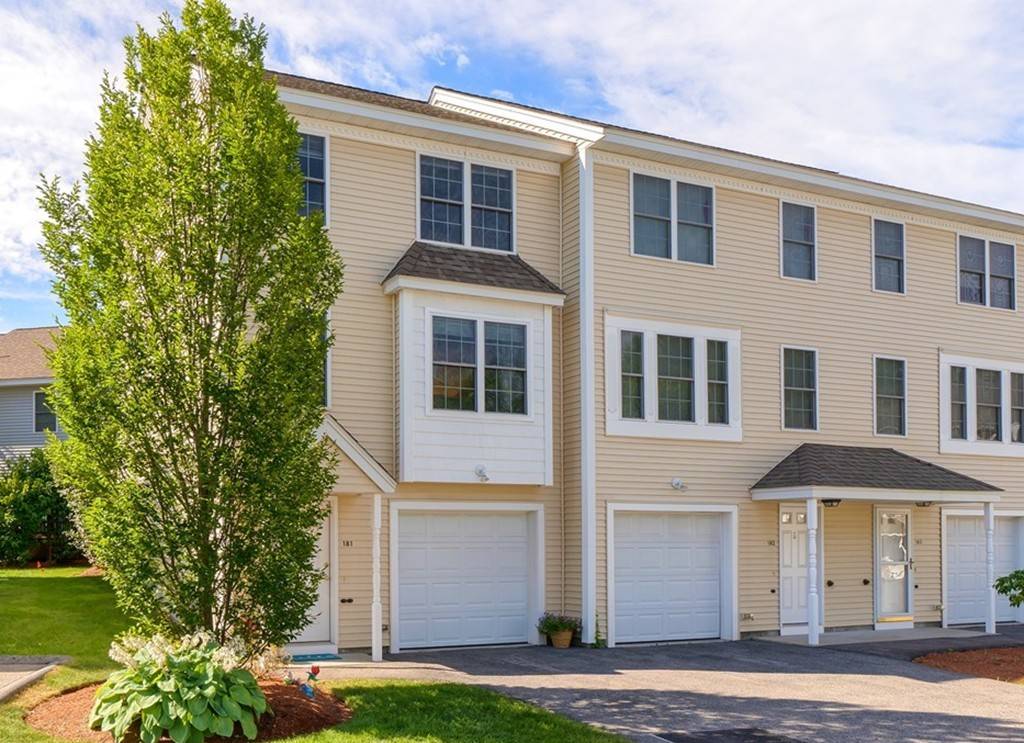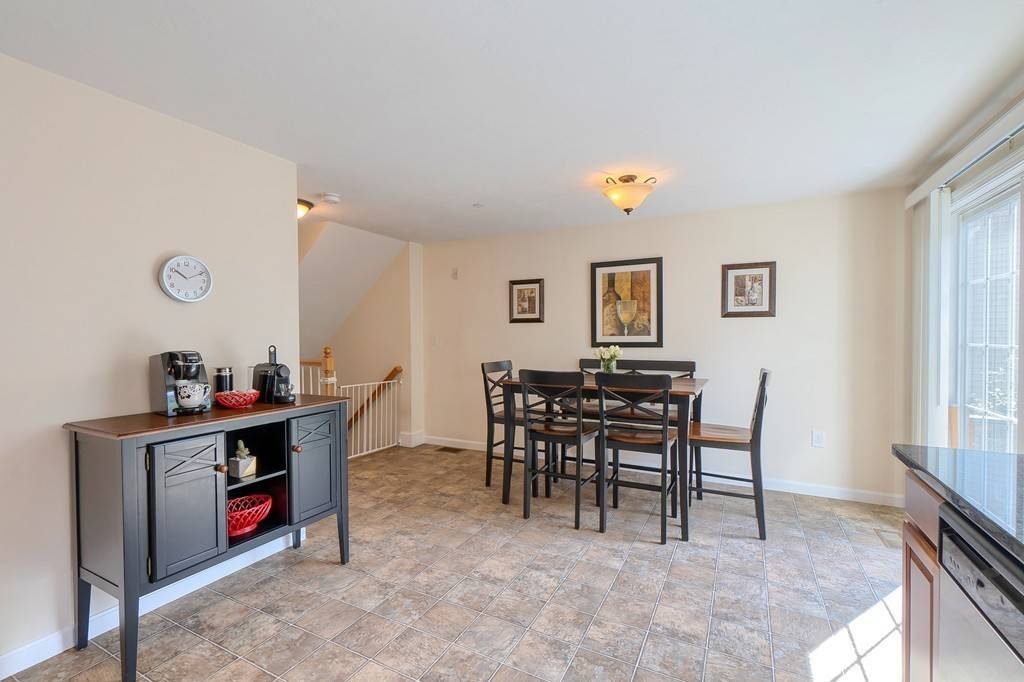$319,000
$321,000
0.6%For more information regarding the value of a property, please contact us for a free consultation.
2 Beds
1.5 Baths
1,020 SqFt
SOLD DATE : 09/26/2019
Key Details
Sold Price $319,000
Property Type Condo
Sub Type Condominium
Listing Status Sold
Purchase Type For Sale
Square Footage 1,020 sqft
Price per Sqft $312
MLS Listing ID 72532721
Sold Date 09/26/19
Bedrooms 2
Full Baths 1
Half Baths 1
HOA Fees $218/mo
HOA Y/N true
Year Built 2008
Annual Tax Amount $3,591
Tax Year 2019
Property Sub-Type Condominium
Property Description
Want a great price? Looking for an ideal location? Are you tired of seeing outrageous condo fees? If you answered "yes" to any (or all) of these questions, this desirable end-unit town home in Barrett Farm is for you; conveniently located just minutes from Rte. 3, I-495, the "T," shopping, and restaurants. Enjoy the generous footprint of your kitchen complete with granite counter tops, stainless steel appliances, and a glass slider leading to your private deck. The beautiful hardwood floors in the main living area lead upstairs to not one, but two over-sized bedrooms with ample closet space. Enjoy the convenience of your full bath complete with laundry connections. There are no delayed showings so call to schedule an appointment today!
Location
State MA
County Middlesex
Area North Billerica
Zoning 3
Direction MA 3A North => Boston Road
Rooms
Primary Bedroom Level Second
Kitchen Flooring - Laminate, Balcony / Deck, Countertops - Stone/Granite/Solid, Gas Stove
Interior
Interior Features Walk-in Storage, Entrance Foyer
Heating Forced Air, Natural Gas
Cooling Central Air
Flooring Vinyl, Carpet, Hardwood
Appliance Range, Dishwasher, Microwave, Gas Water Heater, Utility Connections for Gas Range, Utility Connections for Gas Oven, Utility Connections for Gas Dryer
Laundry In Unit
Exterior
Garage Spaces 1.0
Community Features Public Transportation, Shopping, Park, Walk/Jog Trails, Golf, Medical Facility, Bike Path, Conservation Area, Highway Access, House of Worship, Public School, T-Station
Utilities Available for Gas Range, for Gas Oven, for Gas Dryer
Roof Type Shingle
Total Parking Spaces 1
Garage Yes
Building
Story 3
Sewer Public Sewer
Water Public
Schools
Elementary Schools Hajjar
Middle Schools Marshall
High Schools Bmhs
Others
Pets Allowed Breed Restrictions
Senior Community false
Acceptable Financing Contract
Listing Terms Contract
Read Less Info
Want to know what your home might be worth? Contact us for a FREE valuation!

Our team is ready to help you sell your home for the highest possible price ASAP
Bought with Evan Ralph • Redfin Corp.
GET MORE INFORMATION
Broker | License ID: 068128
steven@whitehillestatesandhomes.com
48 Maple Manor Rd, Center Conway , New Hampshire, 03813, USA






