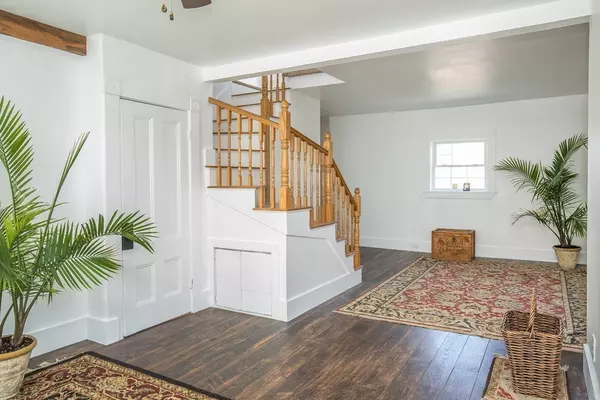$322,000
$325,000
0.9%For more information regarding the value of a property, please contact us for a free consultation.
2 Beds
1 Bath
1,538 SqFt
SOLD DATE : 09/27/2019
Key Details
Sold Price $322,000
Property Type Condo
Sub Type Condominium
Listing Status Sold
Purchase Type For Sale
Square Footage 1,538 sqft
Price per Sqft $209
MLS Listing ID 72530309
Sold Date 09/27/19
Bedrooms 2
Full Baths 1
HOA Fees $200
HOA Y/N true
Year Built 1880
Annual Tax Amount $6,922
Tax Year 2019
Property Sub-Type Condominium
Property Description
Wonderful opportunity to own in the highly desirable area of The Back Bay of Danvers. Fantastically located near the heart of everything Danvers has to offer. Great shops, schools,restaurants, parks and close proximity to major highways. This wonderful sun drenched 2nd floor condo features 2 bedroom, 1 full bath, beautiful floors throughout and a amazing open floor concept, large kitchen, dining room and family room with high ceilings and a full bath. Upstairs is a 2nd bedroom with a fantastic area for a home office, nursery or a small workout area. A hand made barn door leads to tons of stoprage and a convenient in unit laudry area. Seller in the process of painting exterior, due to the rain that hasn't been completed yet.
Location
State MA
County Essex
Area Danvers Center
Zoning R1
Direction Conant St to Berry St...High St to Park to Berry St
Rooms
Family Room Bathroom - Full, Flooring - Hardwood, Open Floorplan, Recessed Lighting, Crown Molding
Primary Bedroom Level Main
Dining Room Flooring - Laminate, Window(s) - Bay/Bow/Box
Kitchen Bathroom - Full, Flooring - Laminate, Pantry, Open Floorplan, Remodeled
Interior
Heating Oil, Electric
Cooling None
Flooring Tile, Laminate, Hardwood
Appliance Refrigerator, Oven - ENERGY STAR, Electric Water Heater, Utility Connections for Electric Oven, Utility Connections for Electric Dryer
Laundry Closet - Walk-in, Flooring - Laminate, Main Level, Electric Dryer Hookup, Washer Hookup, First Floor, In Unit
Exterior
Exterior Feature Garden
Community Features Public Transportation, Shopping, Tennis Court(s), Park, Walk/Jog Trails, Medical Facility, Laundromat, Bike Path, Conservation Area, Highway Access, House of Worship, Marina, Private School, Public School, T-Station
Utilities Available for Electric Oven, for Electric Dryer, Washer Hookup
Waterfront Description Beach Front, Beach Access, Bay, Ocean, River, Beach Ownership(Public)
Roof Type Shingle
Total Parking Spaces 3
Garage Yes
Building
Story 3
Sewer Public Sewer
Water Public
Schools
Elementary Schools Thorpe
Middle Schools Holten Richmond
High Schools Dhs/Sjp/Esx
Read Less Info
Want to know what your home might be worth? Contact us for a FREE valuation!

Our team is ready to help you sell your home for the highest possible price ASAP
Bought with Noreen Moriarty Kerrins • Return Realty Group, Inc.
GET MORE INFORMATION
Broker | License ID: 068128
steven@whitehillestatesandhomes.com
48 Maple Manor Rd, Center Conway , New Hampshire, 03813, USA






