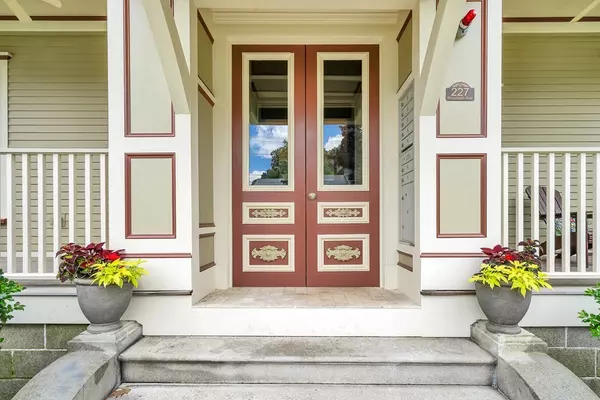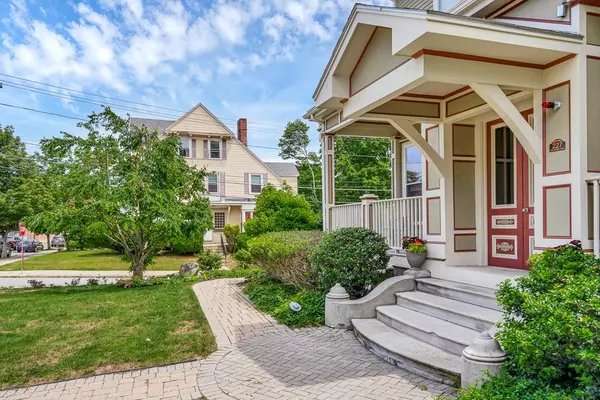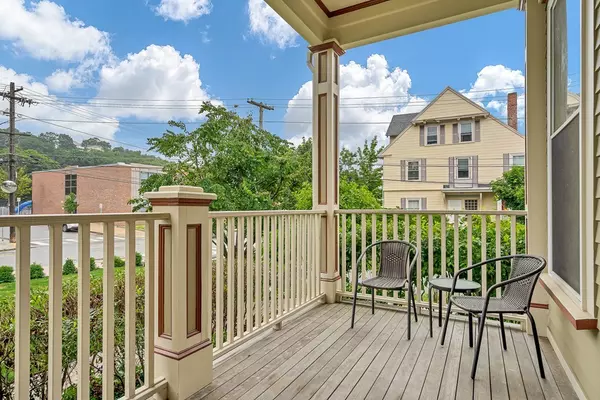$485,000
$499,900
3.0%For more information regarding the value of a property, please contact us for a free consultation.
2 Beds
2.5 Baths
1,405 SqFt
SOLD DATE : 08/29/2019
Key Details
Sold Price $485,000
Property Type Condo
Sub Type Condominium
Listing Status Sold
Purchase Type For Sale
Square Footage 1,405 sqft
Price per Sqft $345
MLS Listing ID 72521998
Sold Date 08/29/19
Bedrooms 2
Full Baths 2
Half Baths 1
HOA Fees $326/mo
HOA Y/N true
Year Built 1900
Annual Tax Amount $5,459
Tax Year 2019
Property Sub-Type Condominium
Property Description
EXTRAORDINARY TOWN HOME with high QUALITY custom appointments, similar to what one would expect to find in Boston's Back Bay or South End! Fully RENOVATED in 2012, OLD meets NEW in this exquisite Mansard Victorian offering 11' ceilings, OPEN FLOOR PLAN living room w/ Lennox 3 sided Peninsula Gas FIREPLACE and 3" Brazilian Cherry HARDWOOD FLOORS. OVERSIZE WINDOWS, offer plenty of LIGHT through out! MASTER ENSUITE with generous size WALK IN CLOSET along w/JET TUB BATH, separate shower, custom designed vanity and tumbled marble tile floor. American Standard Freedom 90 gas furnace w/CENTRAL AIR. Close proximity to the Orange line (OAK GROVE T-STATION), PUBLIC TRANSPORTATION and an abundance of restaurants along with all that MALDEN CENTER has to offer. Malden, voted one of the top places to live in Massachusetts! Don't miss this opportunity!
Location
State MA
County Middlesex
Zoning ResA
Direction Main Street to Mountain. Close to COMMUTER RAIL, PUBLIC TRANSPORTATION and DOWNTOWN Malden!
Rooms
Primary Bedroom Level First
Dining Room Flooring - Hardwood, Recessed Lighting
Kitchen Flooring - Hardwood, Dining Area, Countertops - Stone/Granite/Solid, Cabinets - Upgraded, Recessed Lighting, Lighting - Pendant, Crown Molding
Interior
Interior Features Closet/Cabinets - Custom Built, Recessed Lighting, Home Office
Heating Forced Air, Natural Gas
Cooling Central Air
Flooring Hardwood, Stone / Slate, Flooring - Hardwood
Fireplaces Number 1
Fireplaces Type Living Room
Appliance Range, Dishwasher, Microwave, Refrigerator, Washer, Dryer, Utility Connections for Gas Range
Laundry Laundry Closet, Main Level, Gas Dryer Hookup, First Floor, In Unit
Exterior
Exterior Feature Professional Landscaping
Community Features Public Transportation, Shopping, Medical Facility, Public School, T-Station
Utilities Available for Gas Range
Roof Type Slate
Total Parking Spaces 2
Garage No
Building
Story 2
Sewer Public Sewer
Water Public
Others
Pets Allowed Yes
Acceptable Financing Contract
Listing Terms Contract
Read Less Info
Want to know what your home might be worth? Contact us for a FREE valuation!

Our team is ready to help you sell your home for the highest possible price ASAP
Bought with Oltin Cekani • Hammond Residential Real Estate
GET MORE INFORMATION
Broker | License ID: 068128
steven@whitehillestatesandhomes.com
48 Maple Manor Rd, Center Conway , New Hampshire, 03813, USA






