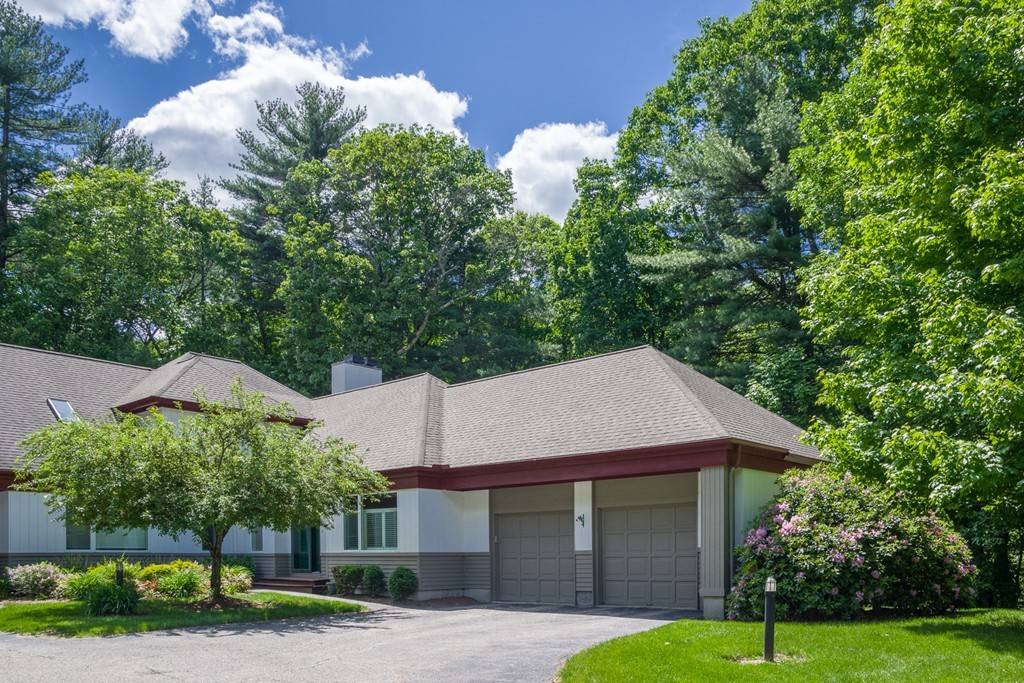$635,000
$635,000
For more information regarding the value of a property, please contact us for a free consultation.
2 Beds
2.5 Baths
2,893 SqFt
SOLD DATE : 10/28/2019
Key Details
Sold Price $635,000
Property Type Condo
Sub Type Condominium
Listing Status Sold
Purchase Type For Sale
Square Footage 2,893 sqft
Price per Sqft $219
MLS Listing ID 72510225
Sold Date 10/28/19
Bedrooms 2
Full Baths 2
Half Baths 1
HOA Fees $776/mo
HOA Y/N true
Year Built 1994
Annual Tax Amount $11,337
Tax Year 2019
Property Sub-Type Condominium
Property Description
Macintosh Farms presents a Laurel XL..the largest floor plan! END UNIT! GLEAMING HARDWOOD FLOORS-double sided fireplace-Tray ceiling in Dining Room with sliders to one of 2 DECKS-skylit GREAT ROOM-BONUS family room with custom built-ins & sliders to SECOND DECK with stairs to back yard.FIRST FLOOR MASTER SUITE with Walk-in closet,full bath with large shower and Jacuzzi.Second floor offers large second bedroom,sky- lit loft perfect for home office or additional guest room,full bath and extra closets and storage!Laundry is on the first floor and the basement has SLIDERS-FULL CEILING HEIGHT AND WALK OUT!!Enjoy the amenities of the pool and tennis court along with easy access to the highway,shopping and restaurants!
Location
State MA
County Norfolk
Zoning Res
Direction Dedham to Apple Valley Dr-to Orchard Hill
Rooms
Family Room Closet/Cabinets - Custom Built, Flooring - Hardwood, Window(s) - Picture, Slider
Primary Bedroom Level Main
Dining Room Flooring - Hardwood, Deck - Exterior, Recessed Lighting
Kitchen Flooring - Hardwood, Dining Area, Countertops - Stone/Granite/Solid, Countertops - Upgraded, Breakfast Bar / Nook, Recessed Lighting, Stainless Steel Appliances
Interior
Interior Features Loft, Wired for Sound
Heating Forced Air, Natural Gas
Cooling Central Air
Flooring Hardwood, Flooring - Wall to Wall Carpet
Fireplaces Number 1
Fireplaces Type Living Room
Appliance Oven, Dishwasher, Microwave, ENERGY STAR Qualified Refrigerator, ENERGY STAR Qualified Dryer, ENERGY STAR Qualified Washer, Gas Water Heater, Utility Connections for Gas Range
Laundry First Floor, In Unit
Exterior
Exterior Feature Professional Landscaping, Sprinkler System
Garage Spaces 2.0
Pool Association, Indoor
Community Features Public Transportation, Shopping, Pool, Tennis Court(s), Highway Access, Public School, T-Station
Utilities Available for Gas Range
Roof Type Shingle
Total Parking Spaces 4
Garage Yes
Building
Story 2
Sewer Private Sewer
Water Public
Others
Senior Community false
Read Less Info
Want to know what your home might be worth? Contact us for a FREE valuation!

Our team is ready to help you sell your home for the highest possible price ASAP
Bought with Erica Rossman • Coldwell Banker Residential Brokerage - Sharon
GET MORE INFORMATION
Broker | License ID: 068128
steven@whitehillestatesandhomes.com
48 Maple Manor Rd, Center Conway , New Hampshire, 03813, USA






