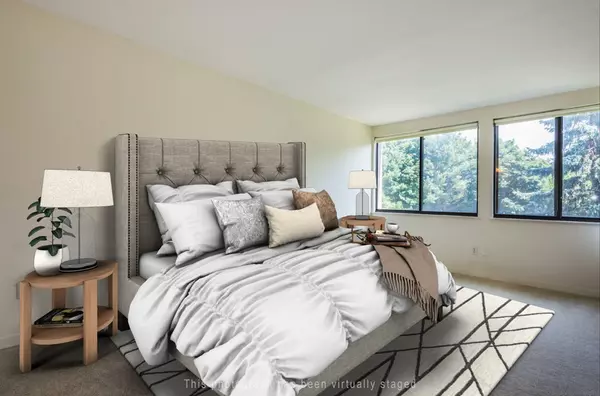$475,000
$475,000
For more information regarding the value of a property, please contact us for a free consultation.
1 Bed
1.5 Baths
989 SqFt
SOLD DATE : 10/02/2019
Key Details
Sold Price $475,000
Property Type Condo
Sub Type Condominium
Listing Status Sold
Purchase Type For Sale
Square Footage 989 sqft
Price per Sqft $480
MLS Listing ID 72508906
Sold Date 10/02/19
Bedrooms 1
Full Baths 1
Half Baths 1
HOA Fees $528
HOA Y/N true
Year Built 1978
Annual Tax Amount $5,952
Tax Year 2019
Property Sub-Type Condominium
Property Description
This is one of the best units at The Towers of Chestnut Hill. It was off market while Brand new wall to wall was installed as well as a new kitchen floor. This is a sun lit corner unit with abundance of windows.There is additional Sq Ft creating an extra interior space for office or perhaps den. A new built in closet has also been added for extra storage. Laundry in unit. One deeded Covered Parking under residences #457 and additional deeded parking space outside bldg # 218. Convenient walkway to Shops at Chestnut Hill and many restaurants. Lovely outdoor space. Tennis, indoor/outdoor pool and library. Great security. Need to call agents cell phone for entrance but easy to show.
Location
State MA
County Middlesex
Area Chestnut Hill
Zoning Res
Direction Route 9 to Hammond Pond Parkway or Beacon Street to Hammond Pond Parkway
Rooms
Primary Bedroom Level First
Kitchen Flooring - Vinyl, Countertops - Stone/Granite/Solid, Countertops - Upgraded, Cabinets - Upgraded
Interior
Interior Features Bathroom - Half, Home Office, Entry Hall
Heating Central, Natural Gas, Unit Control
Cooling Central Air
Flooring Wood, Tile, Carpet, Flooring - Vinyl
Appliance Range, Dishwasher, Disposal, Microwave, Refrigerator, Washer, Dryer, Utility Connections for Gas Range
Laundry Bathroom - Half, First Floor, In Unit
Exterior
Exterior Feature Professional Landscaping
Garage Spaces 1.0
Fence Security
Utilities Available for Gas Range
Total Parking Spaces 2
Garage Yes
Building
Story 1
Sewer Public Sewer
Water Public
Schools
Elementary Schools Bowen
Middle Schools Charles E Brown
High Schools North South Hig
Read Less Info
Want to know what your home might be worth? Contact us for a FREE valuation!

Our team is ready to help you sell your home for the highest possible price ASAP
Bought with Judith Jennings • William Raveis R.E. & Home Services
GET MORE INFORMATION
Broker | License ID: 068128
steven@whitehillestatesandhomes.com
48 Maple Manor Rd, Center Conway , New Hampshire, 03813, USA






